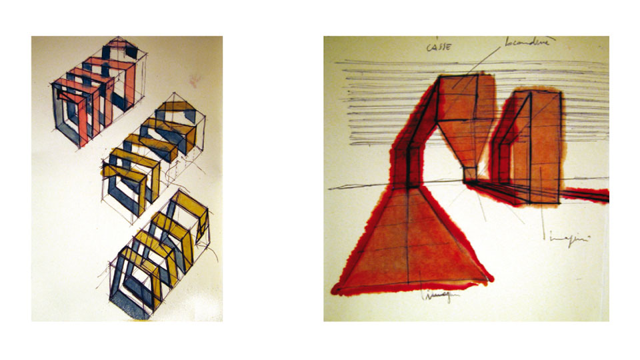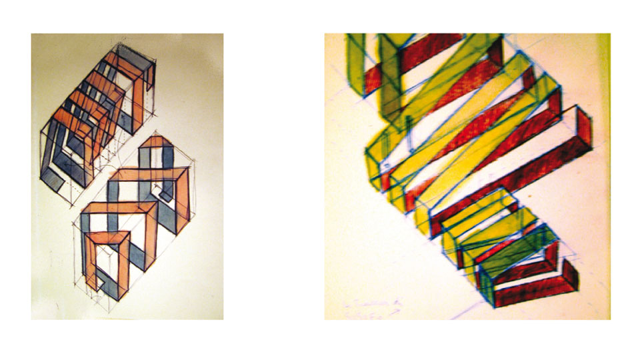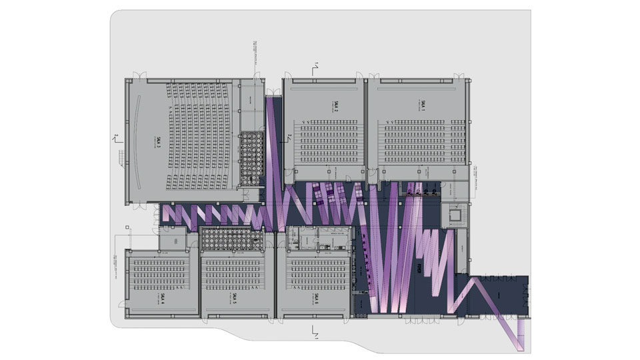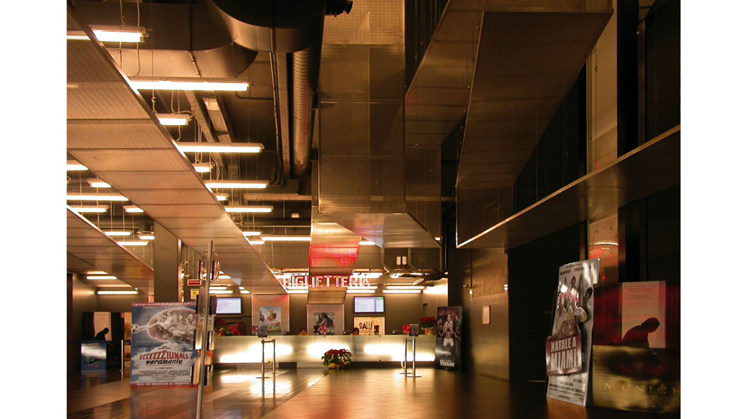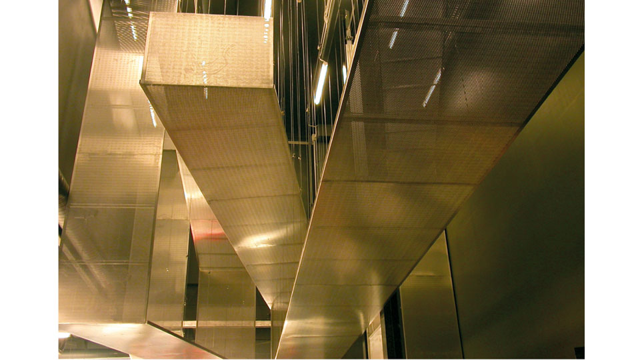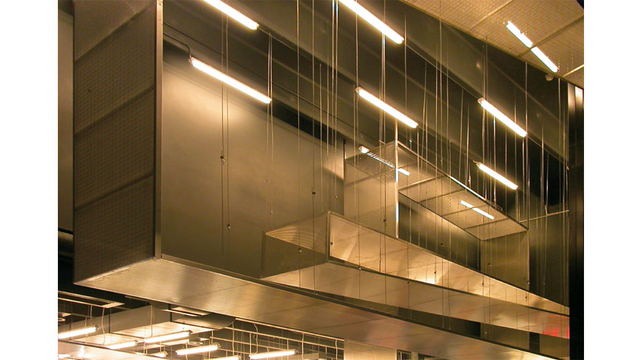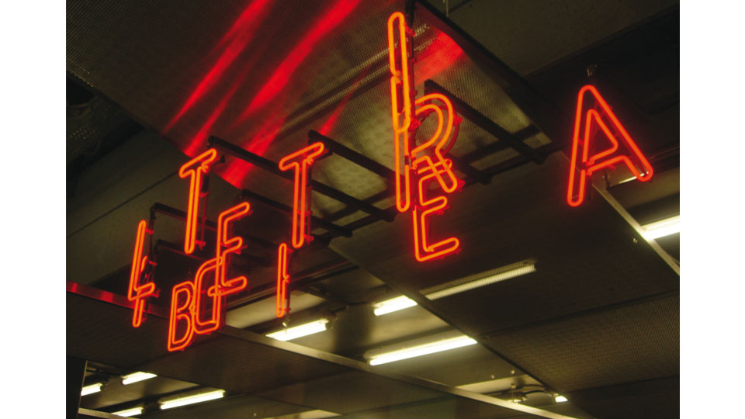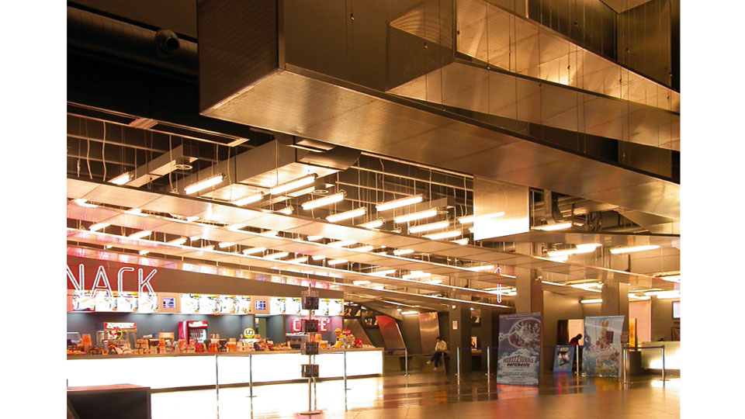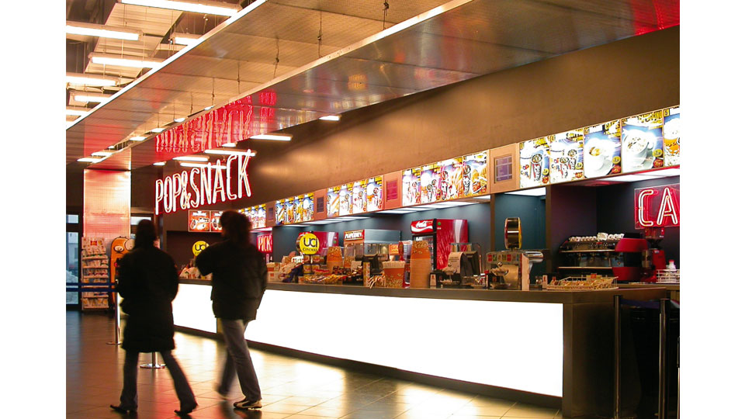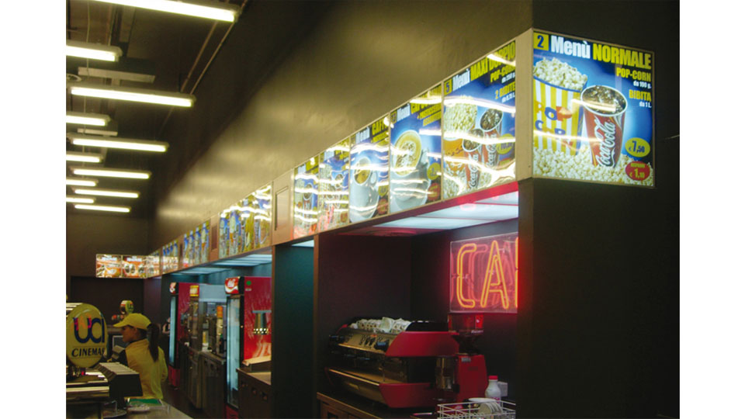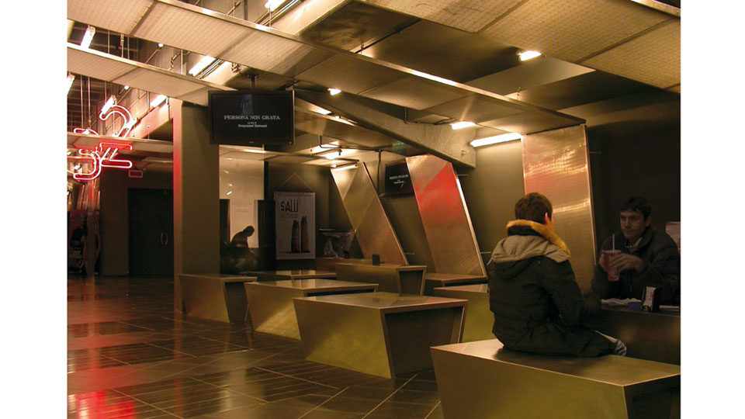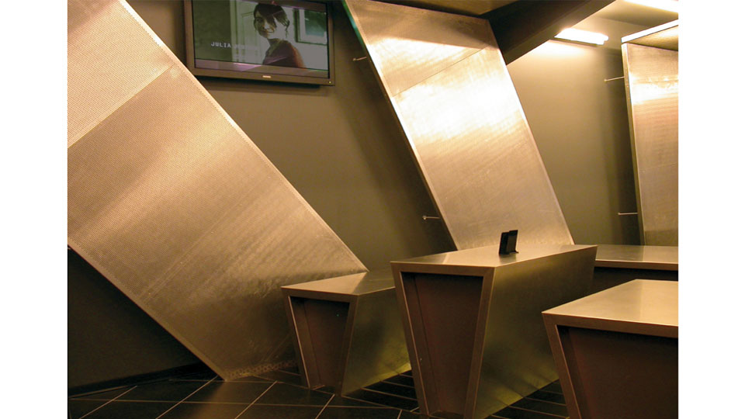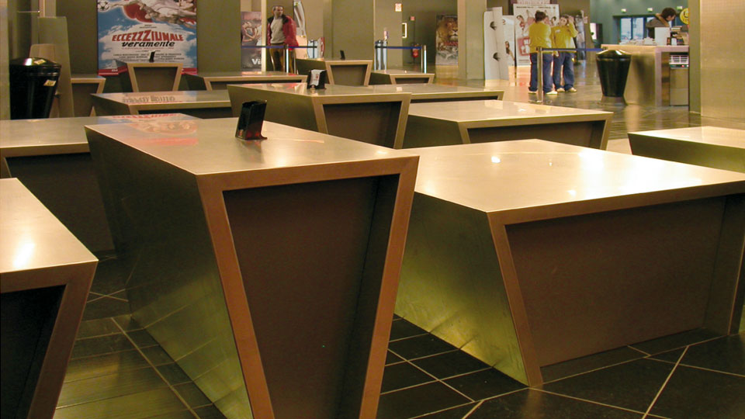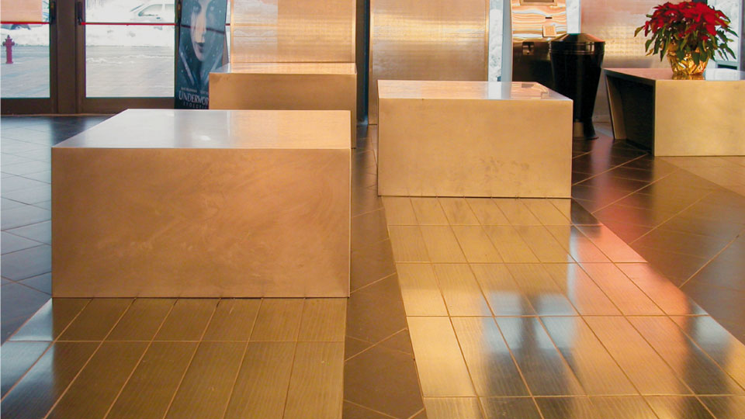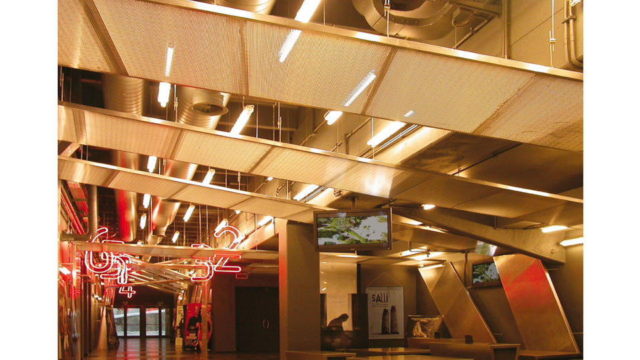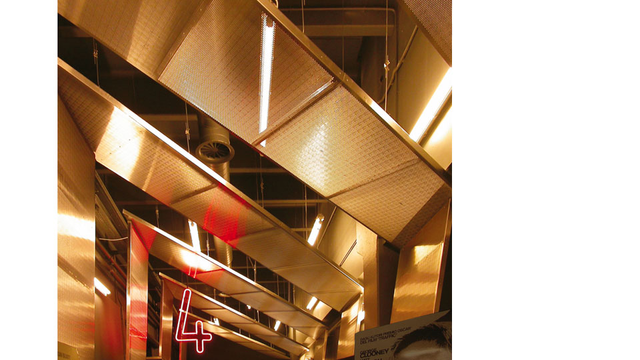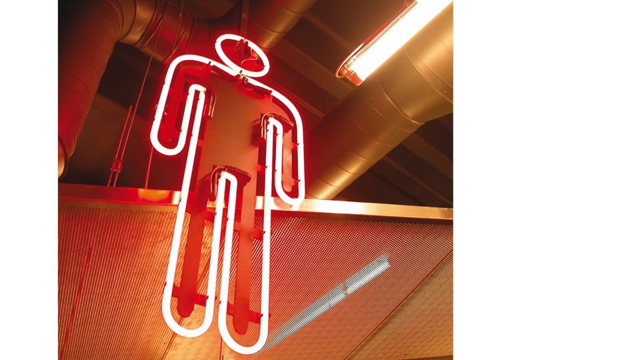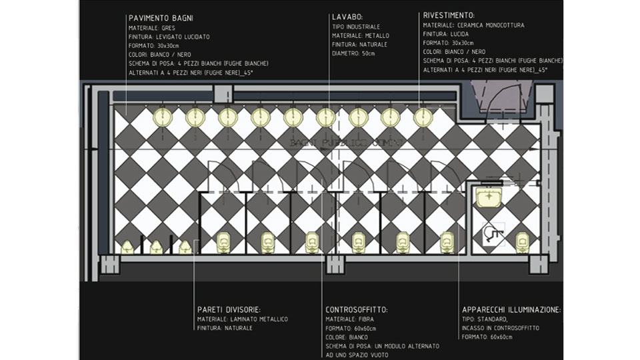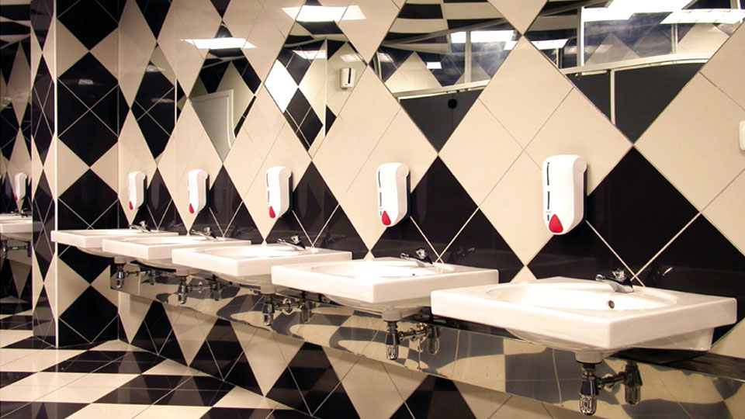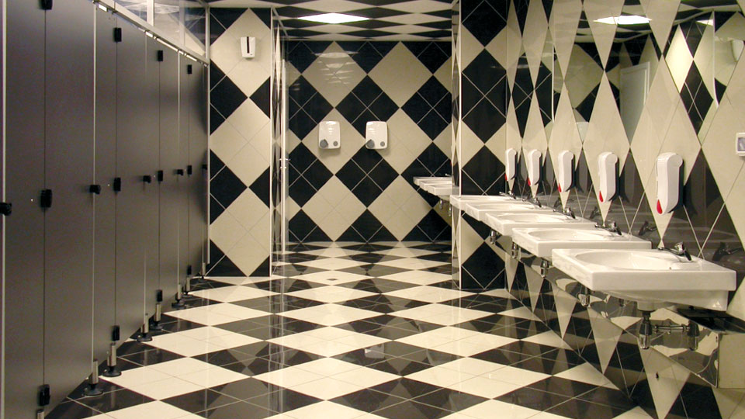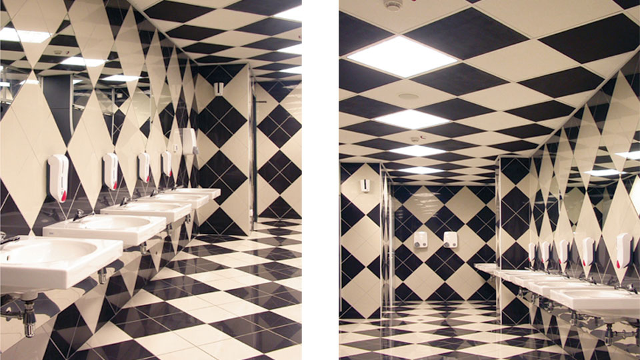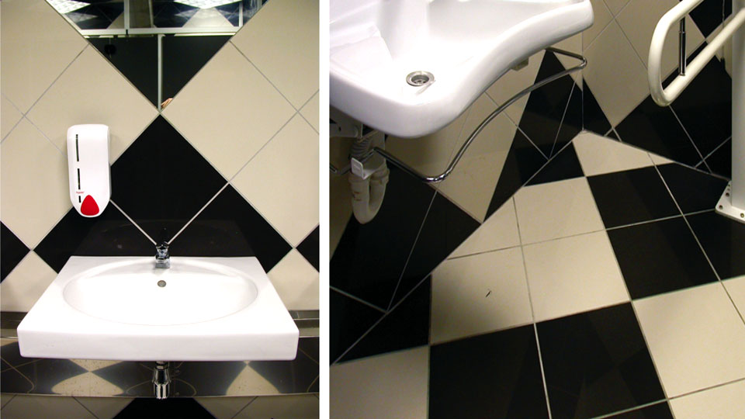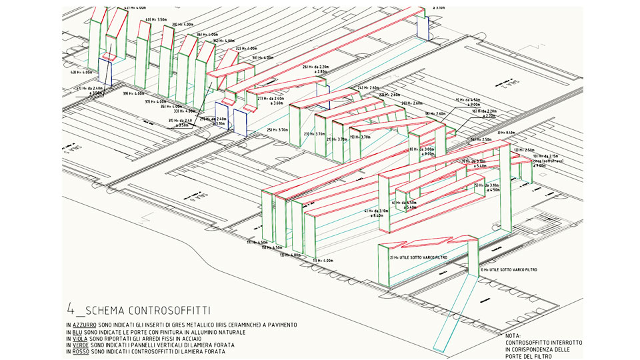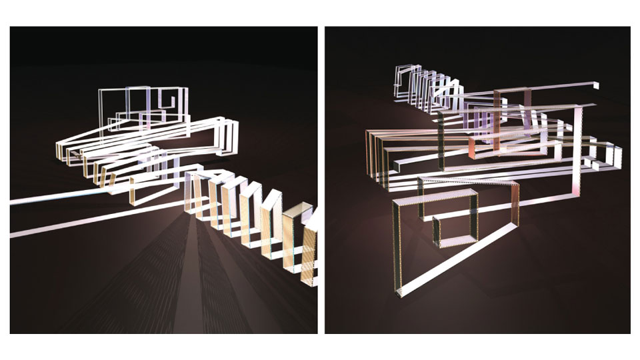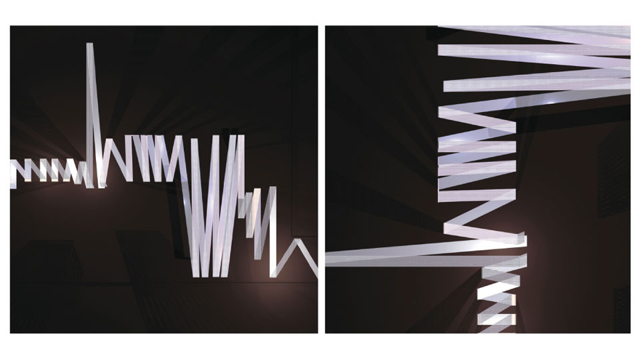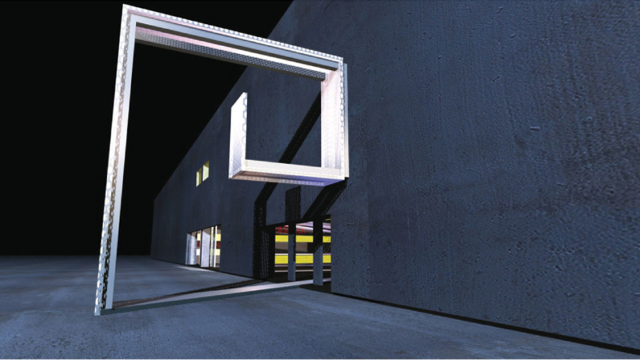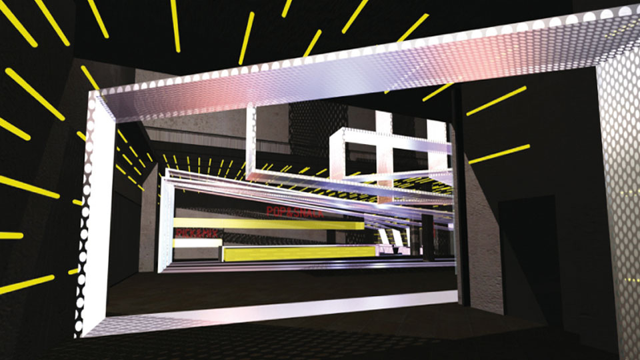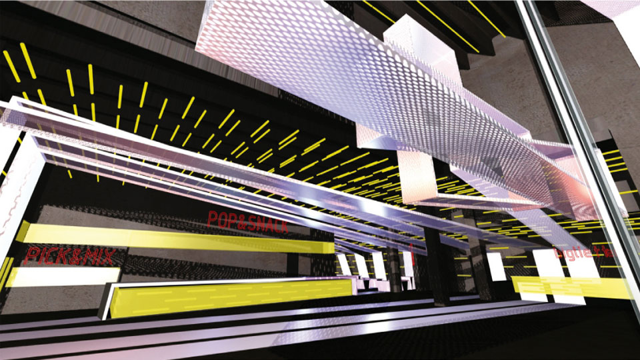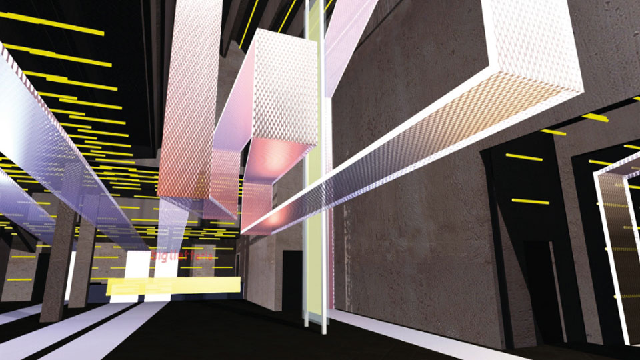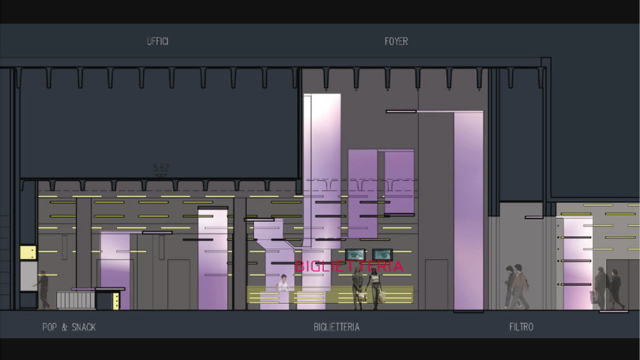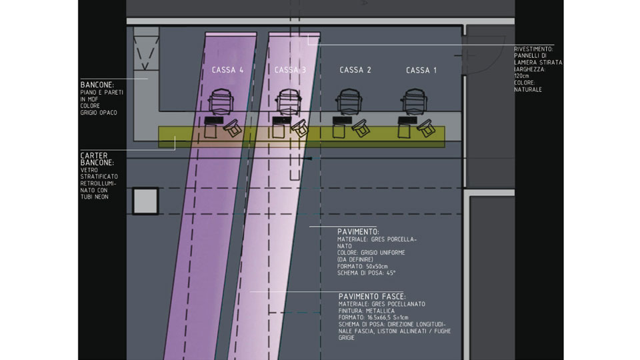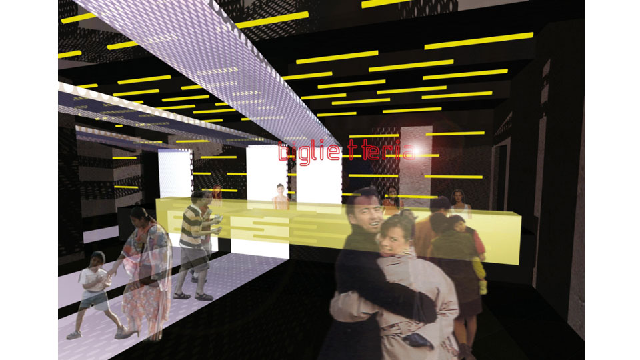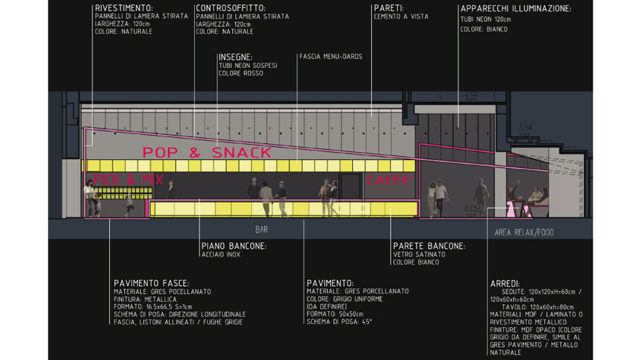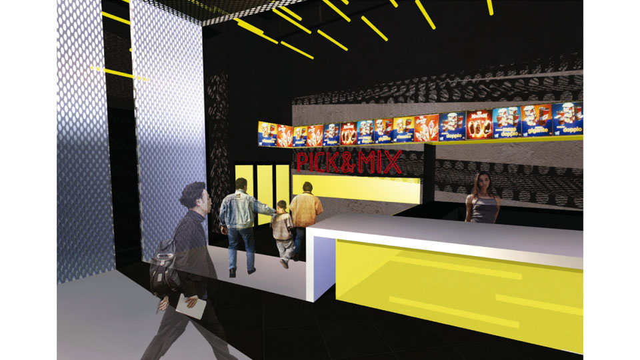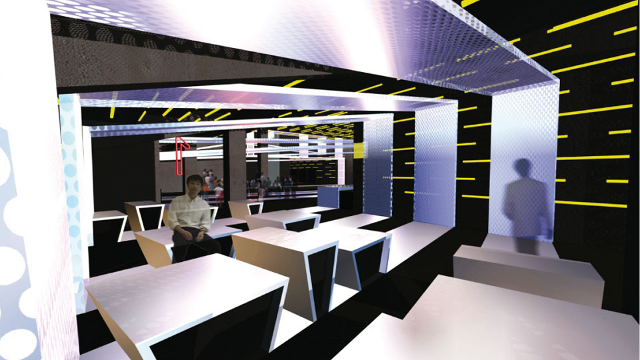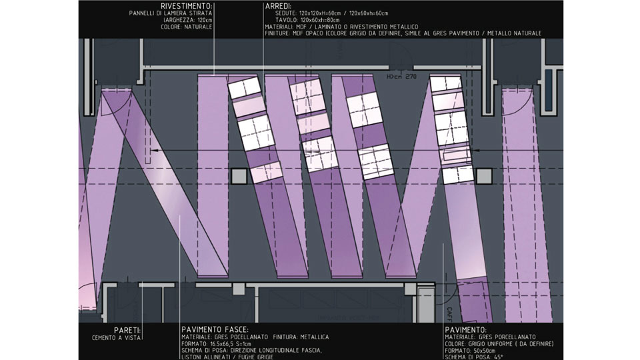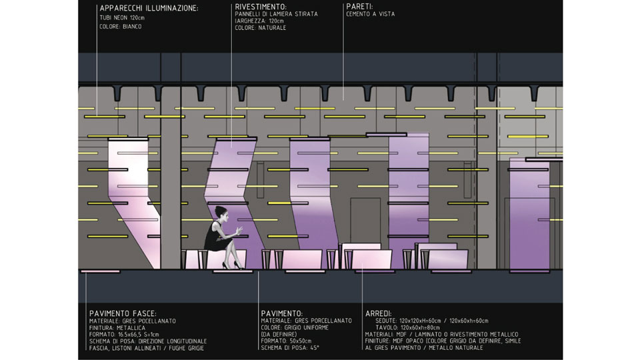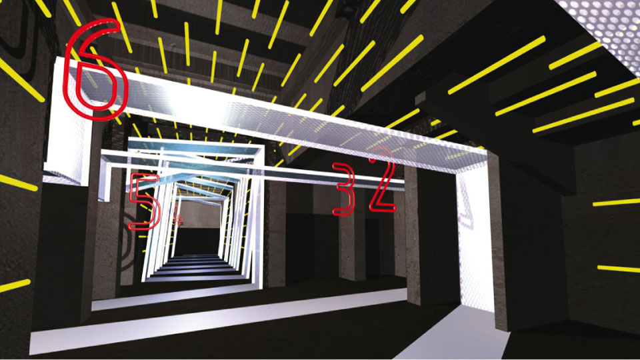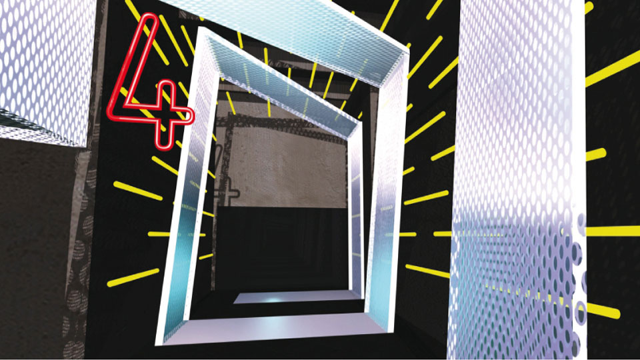UCI Multiplex Cinema Cremona
Interior Design for Reception, Commercial and Connection spaces
Year
2005
Type
Cinema
Size
L
Status
Built
Project team
P.I.U. architecture - Rome
DW9 - Milan
Location
Gadesco Pieve Delmona (Cremona), Italy
Client
J&A Consultants
Video
Video 1Concept
Dimension: 6 auditoriums, 1300 seats,1900 sqm + foyer and galleries 900 sqm.
The metal band, like the continuous narration of a film strip, is a synthetic gesture recalling the anti-work of a scribble. It evokes the temporality, lightness and superficiality of a coating architecture. The heterogeneous components of the project are placed in direct contact. The floating metal band, the neon signs and the restrooms’ chessboard tiling produces a stylistic collision, inspired by the genericness of mounting materials and building techniques common to contemporary, commercial spaces.
Dimensioni: 6 sale, 1300 posti, foyer e gallerie 900 mq, altro 1900 mq
Il nastro metallico, metafora della narrazione continua della pellicola, è un gesto sintetico che richiama l’anti-lavoro di uno scarabocchio ed evoca la temporaneità, la leggerezza e la superficialità di un’architettura di rivestimento. Le componenti eterogenee e stilisticamente inconciliabili del progetto, poste a contatto diretto, come la fascia metallica del foyer e i rivestimenti a scacchiera delle toilette, sono legati da un approccio di risignificazione della genericità dei materiali e delle tecniche rapide del costruire contemporaneo.
Cremona??????
?????
?????Cremona?????????????????????
?????Gadesco Pieve Delmona-Cremona / ???
????DW9
?????????????????????????
???J&A???????
?????2005
?????2005
?????6?????1300????????????900?????????
1900???
?????
???????????????????????????????????
???????????????????????????????????
??????????????????????????????“???”
???????????????????????????????????
????
