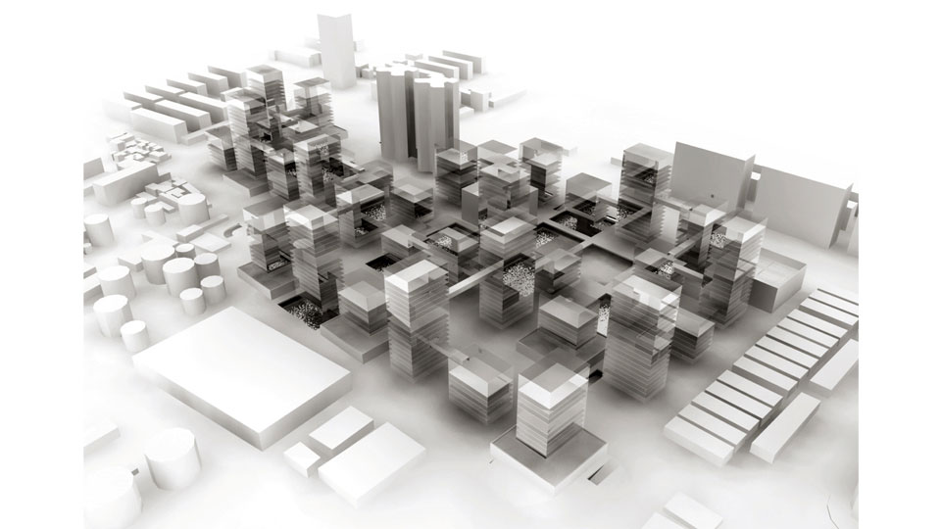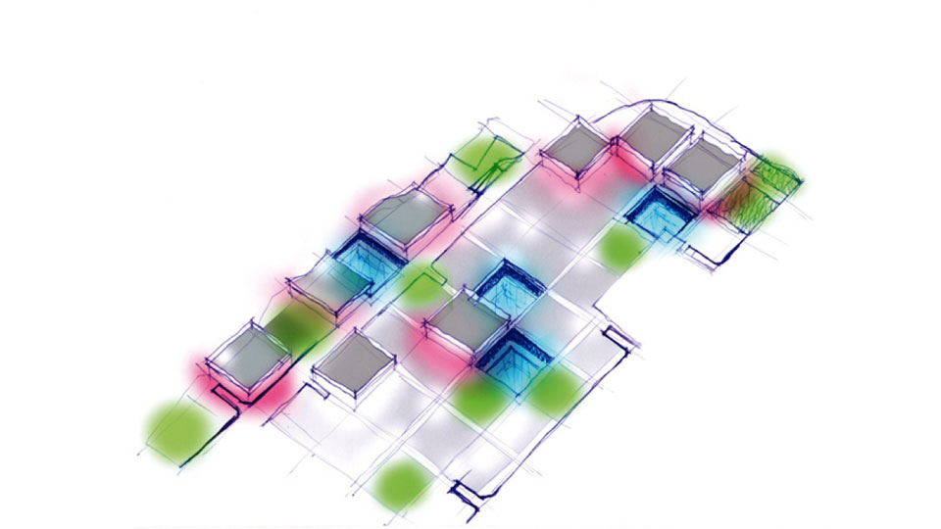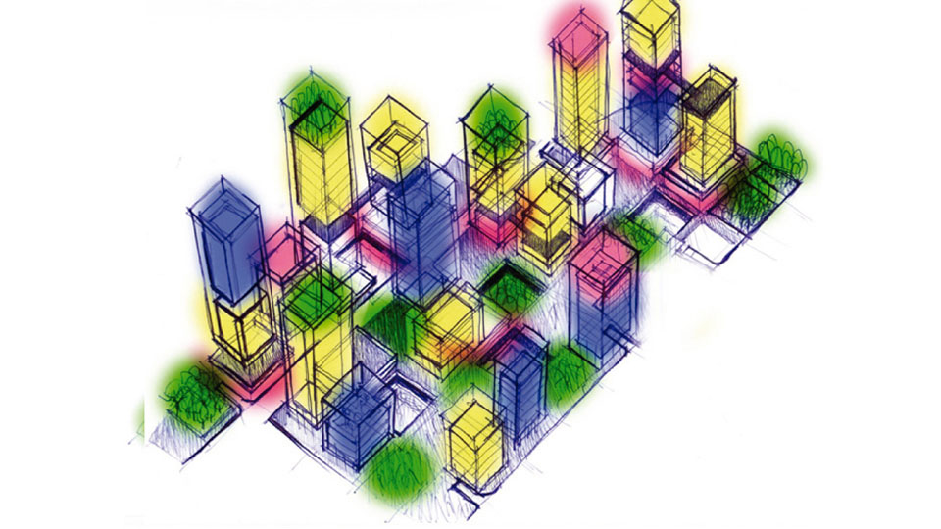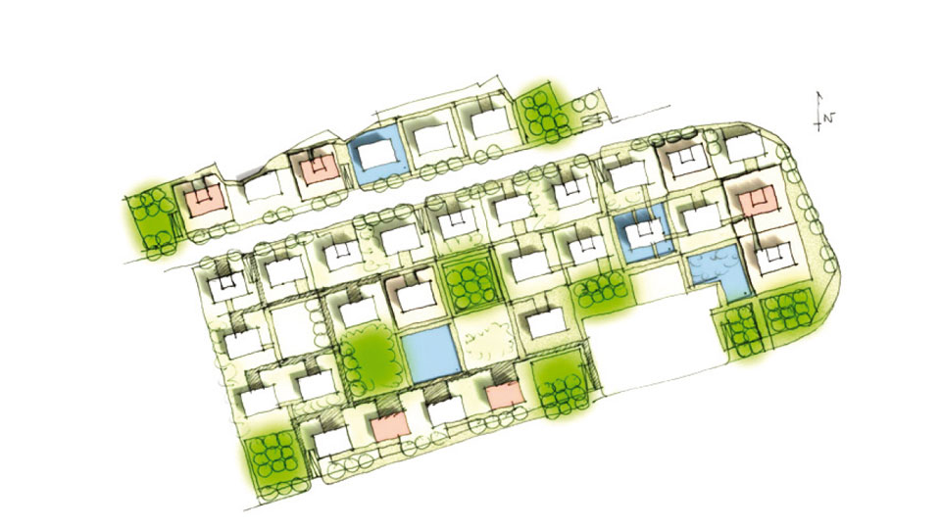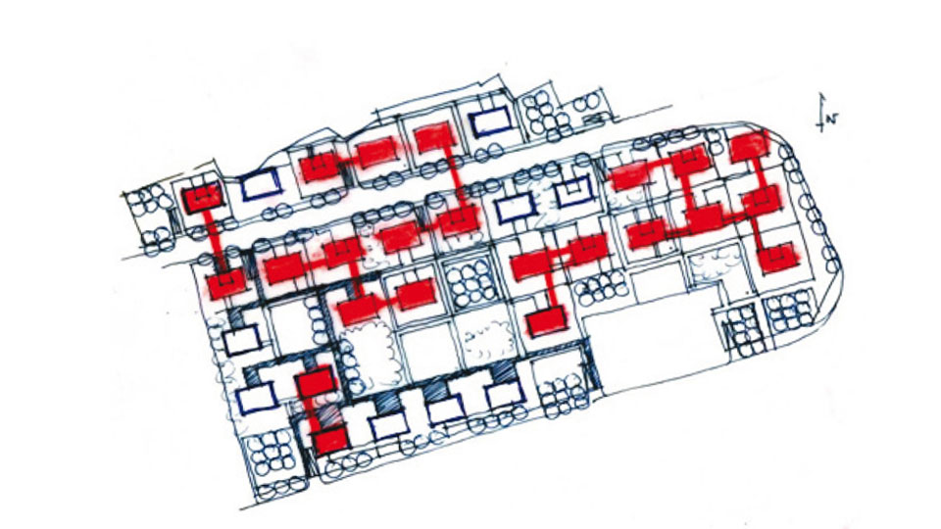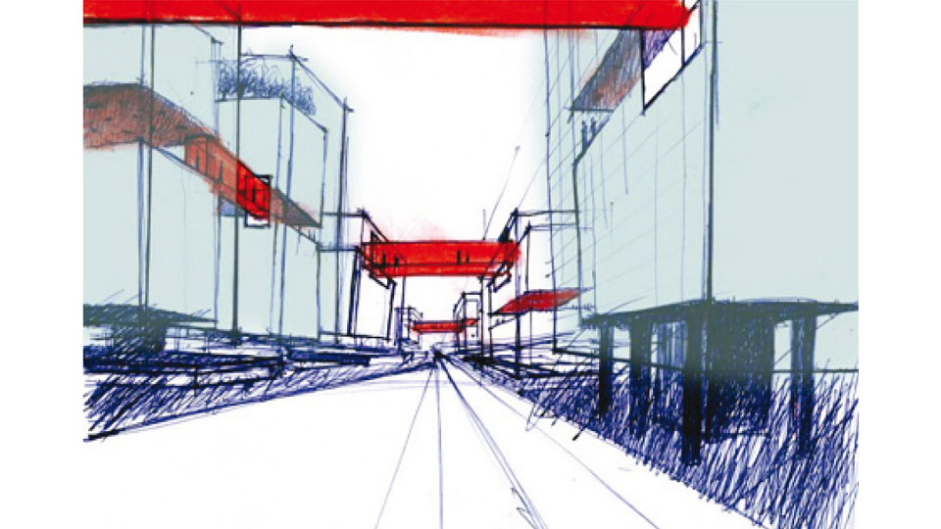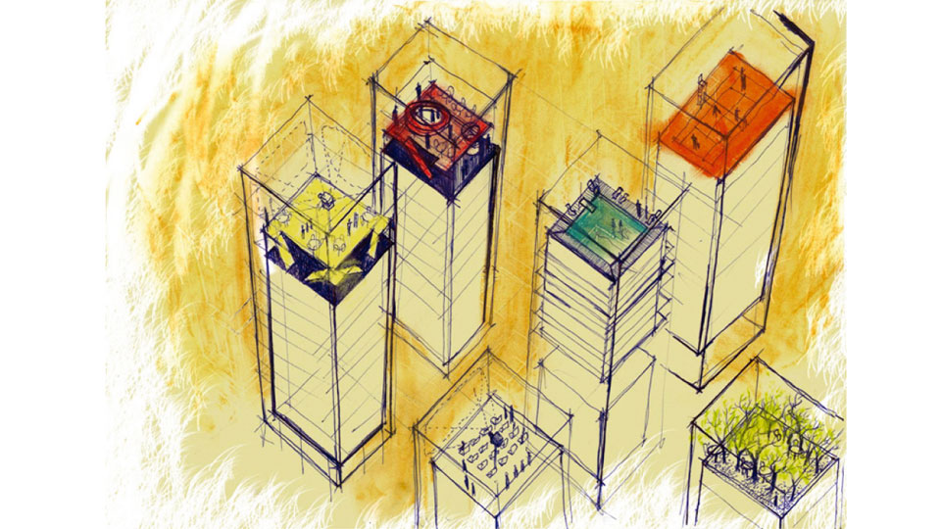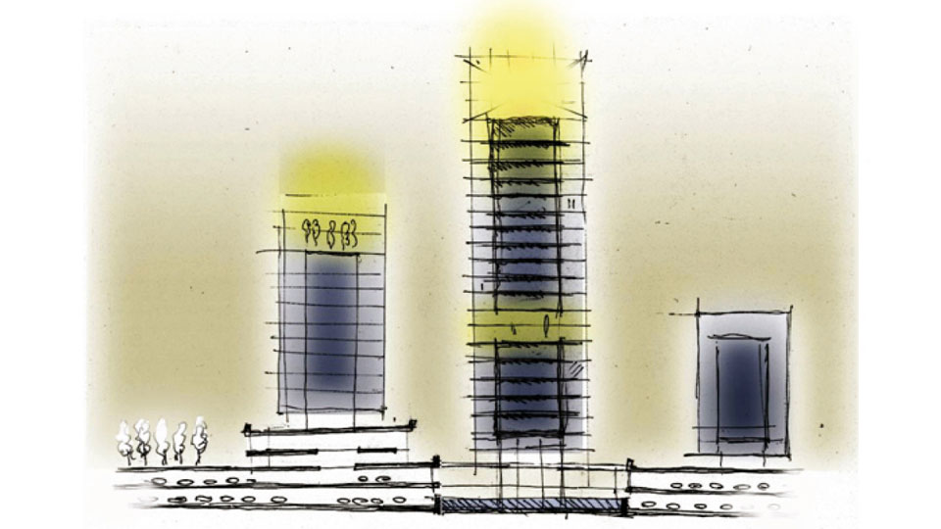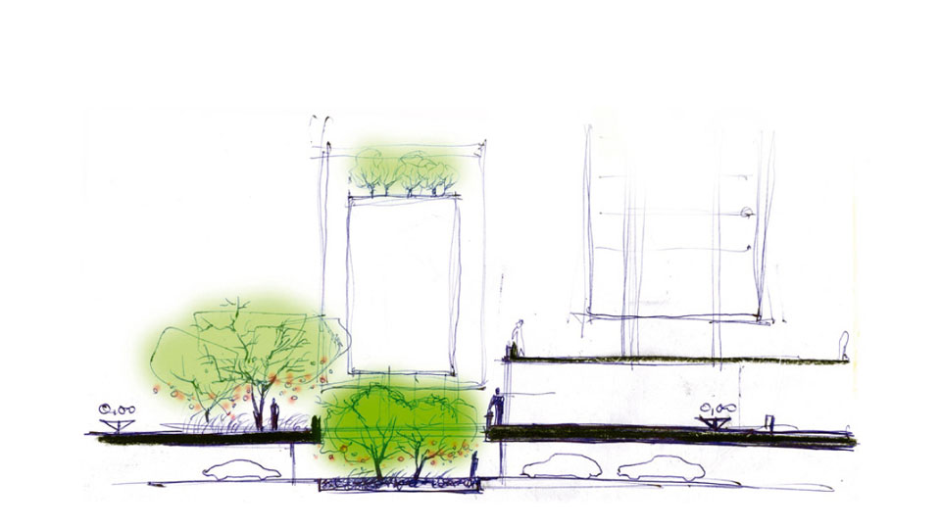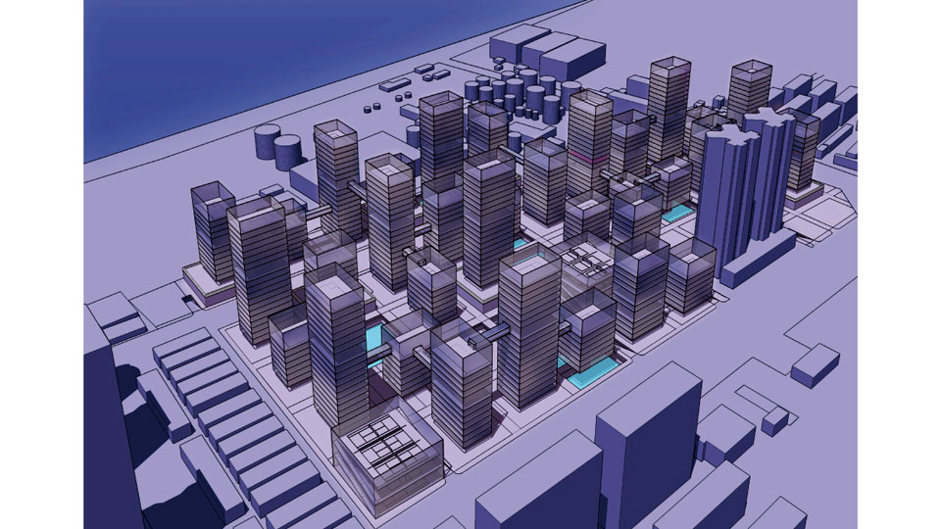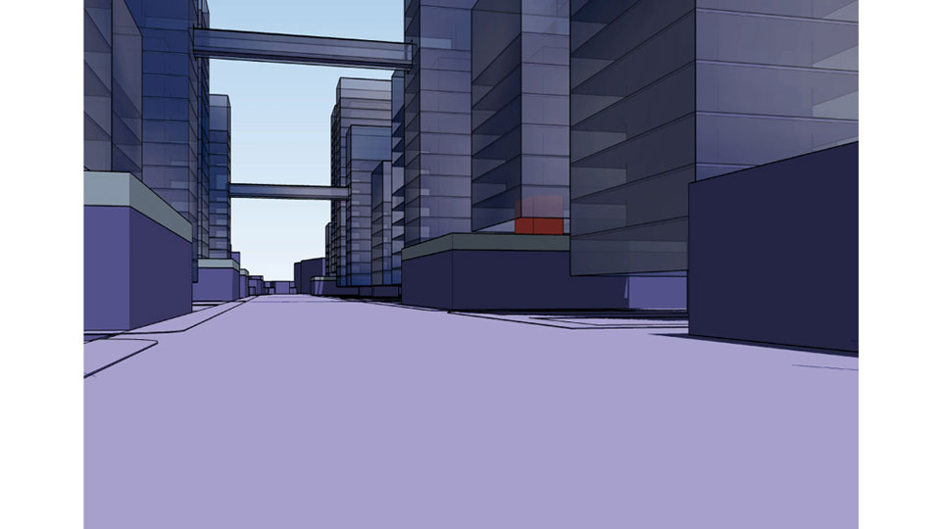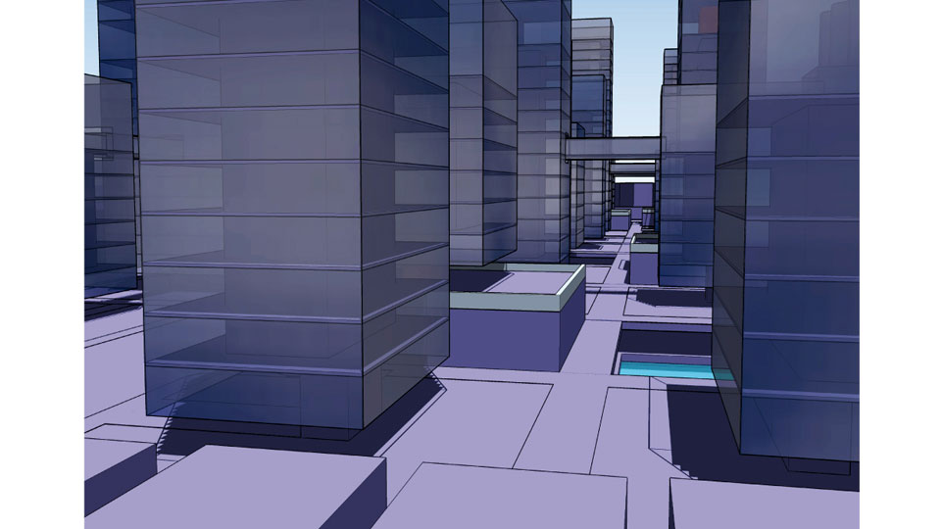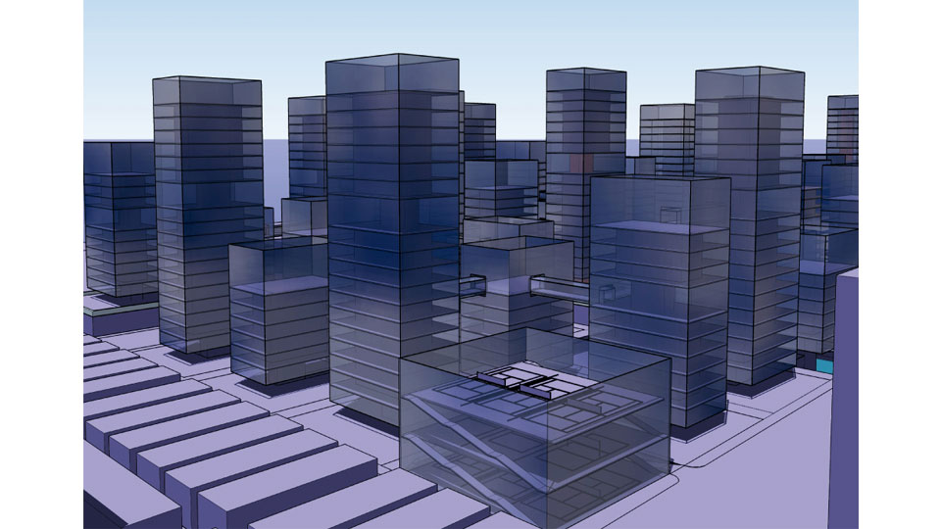Tong Shang Jie Masterplan
Urban Recovery and New Development of Tong Shang Jie Area
Year
2007
Type
Mixed Use
Size
XL
Status
Concept Design
Project team
P.I.U. architecture - Rome
P.I.U. architecture - Shanghai
Philo Arch Shanghai Co. Ltd
Location
Shanghai, China
Client
China Vanke Co. Ltd
Concept
Dimension: total 90.645 sqm; total built, 216.450 sqm; residential, 160.000 sqm; office 30.000 sqm; retail, 26.450 sqm.
The new development for this industrial area on the Huang Pu river, near the 2010 Universal Expo site, is organized on a 45x45m grid of blocks, used during the design and construction phases to maintain maximum flexibility in programming the different functions and locations. The main functions are housing, offices, commerce, sports and facilities. Functional flexibility is applied to the towers’ interior as well, varying the floor sequence and combination between the reception, the bars and cafeterias, the fitness centers, and the gyms. The residential levels exploit the natural light, with panoramas on the Huang Pu river, in the towers’ upper levels. The commercial spaces exploit the direct contact with the street life network. In contrast withtowers in the main business district, characterized by decorations and sculptures on their upper levels, this group of neutral towers creates an inner landscape for the new quarter, changing the tower image through the different collective functions located on the rooftops. The two upper levels of these towers can accommodate different sports facilities, multimedia arenas, video events, gardens, and pools, all of which can be illuminated with different lights, colors and projections, becoming a landscape of living urban signals. This concept tries to evolve the idea of a passive city branding through the classical urban landmarks struggle(unclear): the rooftop signals of the group of towers can be changed and renewed frequently throughout the day, week, and month, using screens, LED walls, and programmed lighting scenarios, to launch advertisements, new campaigns, sporting eventsand fashion shows.
Dati dimensionali: superficie totale: 90 645 mq, superficie costruita: 216 450 mq, Residenziale: 160 000 mq , Uffici: 30 000 mq, Commerciale: 26 450 mq.
Il nuovo assetto dell’area lungo il fiume Huang Pu, prossima al sito dell’EXPO universale del 2010, viene impostato su una griglia
di isolati 45x45m, al fine di ottenere sia in fase progettuale che realizzativa la massima flessibilità possibile nella programmazione delle diverse destinazioni d’uso previste e non. Queste variano tra residenza, uffici e commerciale. La flessibilità funzionale viene applicata anche all’interno delle torri, permettendo di variare tra residenze, uffici e piccole funzioni ricettive come bar, ristoranti, palestre e fitness center. Le residenze sfruttano la luce e la vista sul fiume e vengono posizionate principalmente ai piani superiori delle torri, gli spazi commerciali sfruttano invece il contatto con la rete pedonale al livello della strada. A differenza di molte torri della città, caratterizzate da decori e sculture in copertura, questo gruppo di torri semplici e neutre prevede agli ultimi piani diverse funzioni ricreative e comuni come piscine, campi sportivi, lounge bar, spazi multimedia che, con luci e proiezioni, divengono esse stesse dei segnali urbani viventi. Questo concept prova ad evolvere l’idea del branding urbano passivo, realizzato attraverso l’usuale battaglia tra landmark: gli elementi-segnale in copertura di questo gruppo di torri possono infatti cambiare frequentemente nel corso del giorno, della settimana, del mese. Il paesaggio può rinnovarsi continuamente grazie ai muri LED attivi, scenari di luce programmata, proiezione di campagne pubblicitarie, eventi sportivi collettivi, collezioni di moda.
?????????
????
??????????
?????????
???????????
?????2007
?????????90645????????216450??????????
160000????????30000????????26450???
????2.5
?????
?????????????2010????????????????????
45?45????????????????????????????????
???????????????????????????????????
???????????????????????????????????
??????????????
???????????????????????????????????
???????????????????????????????????
???????????????????????????????????
???????????????????????????????????
?????????????????????????
