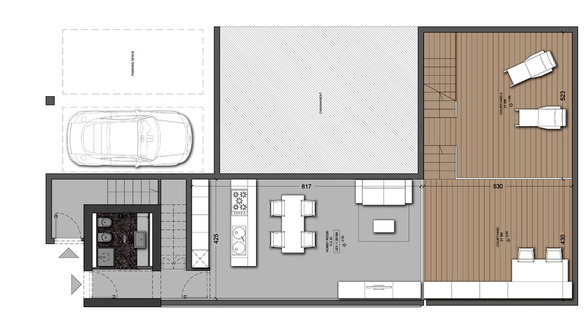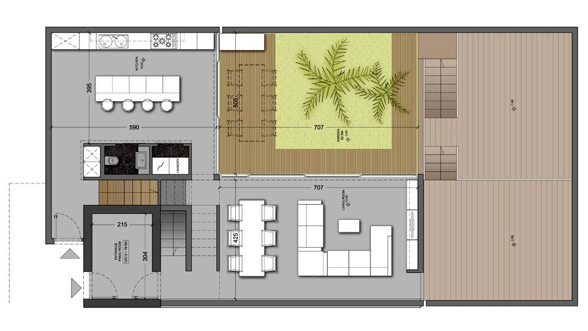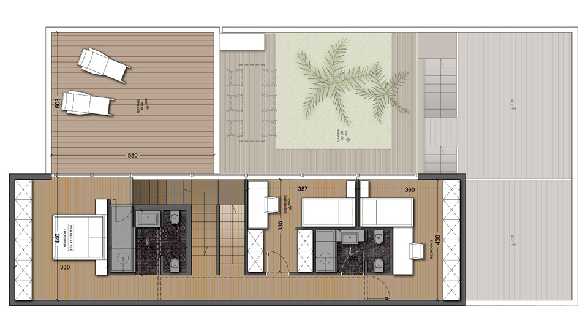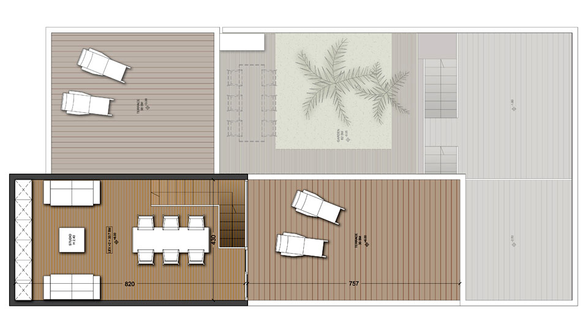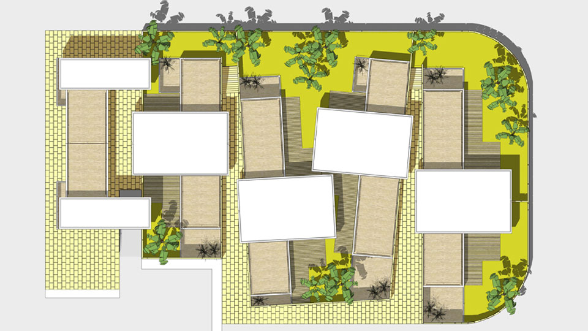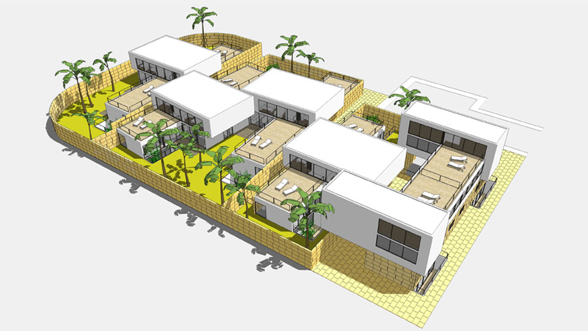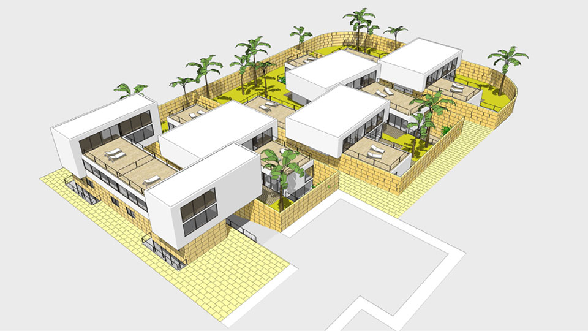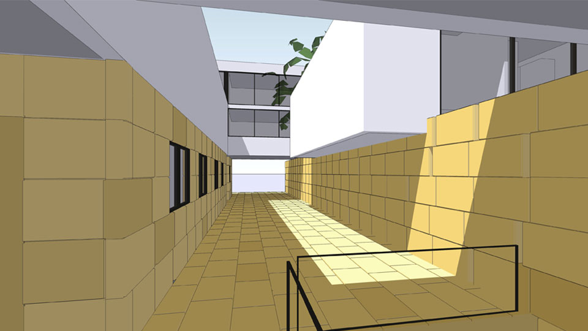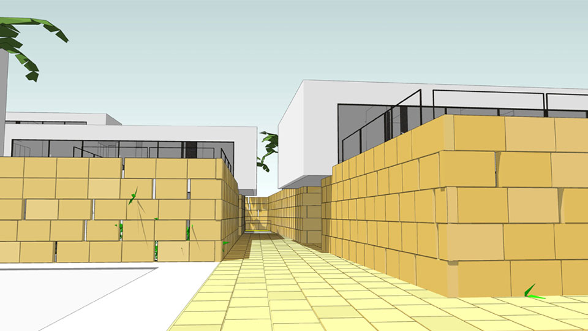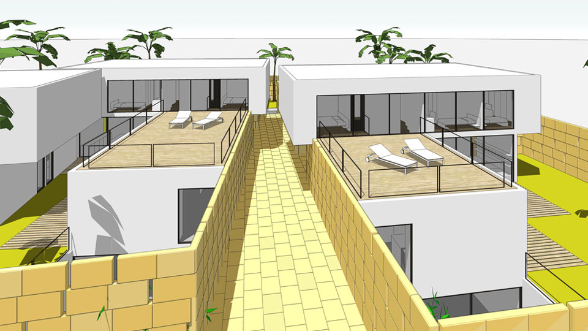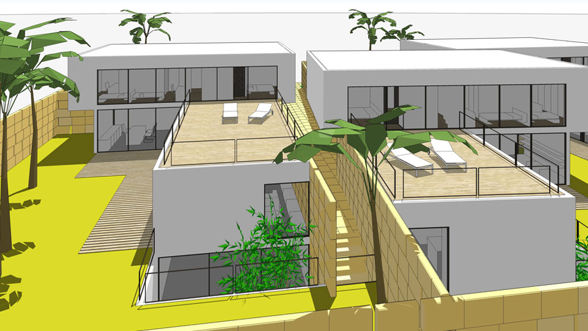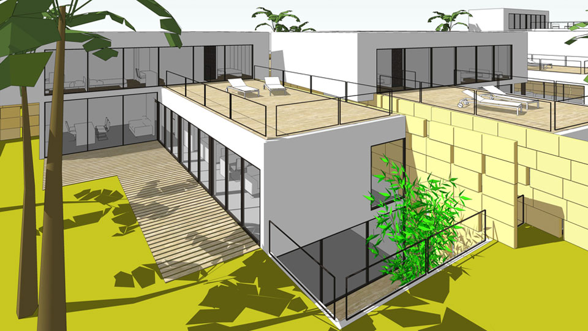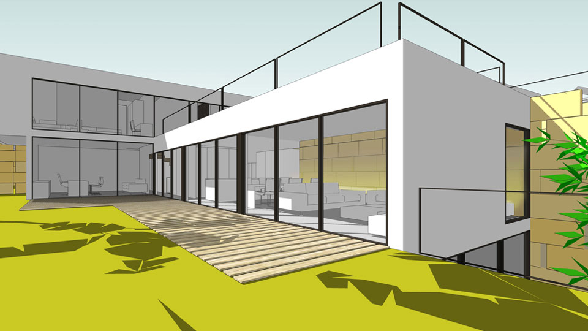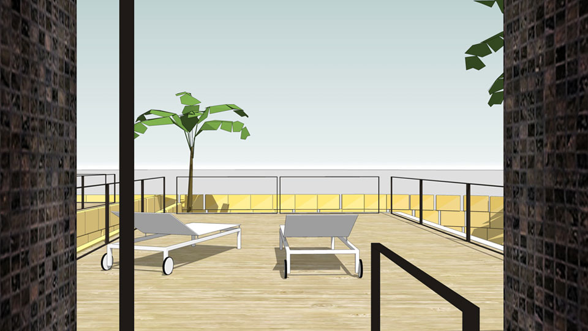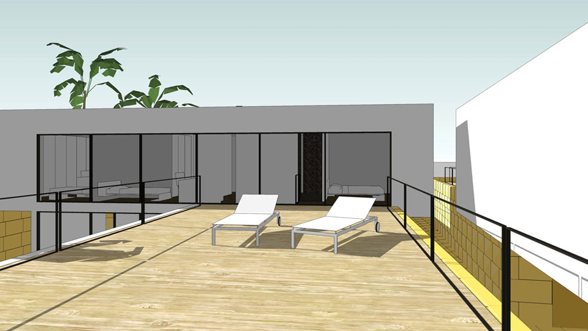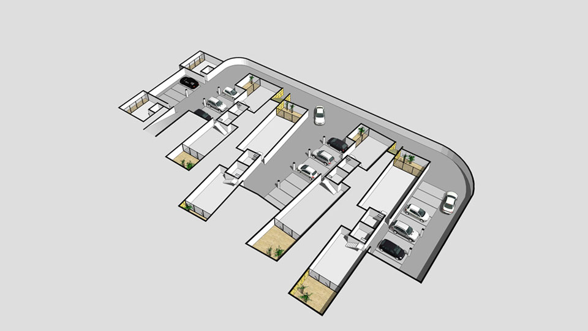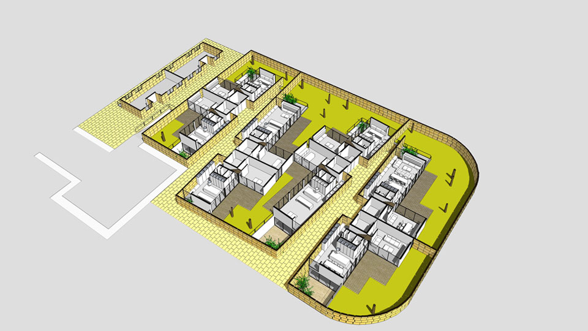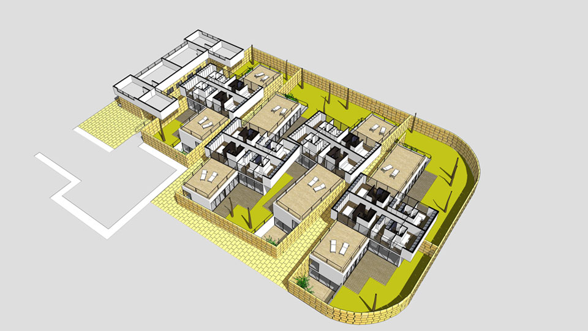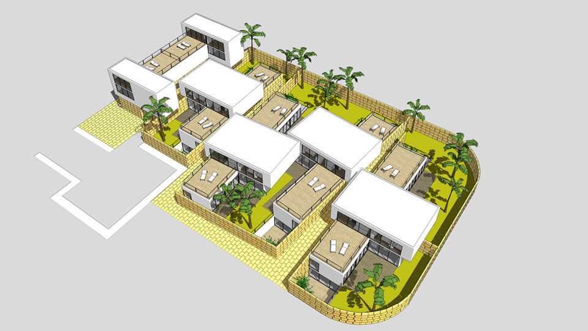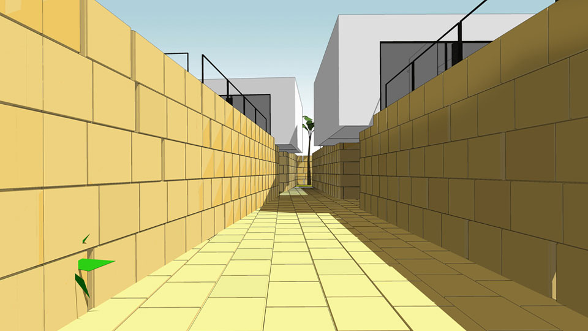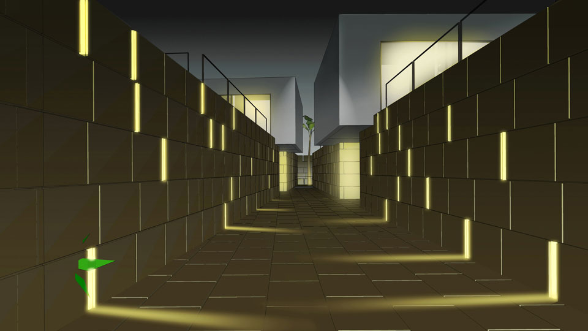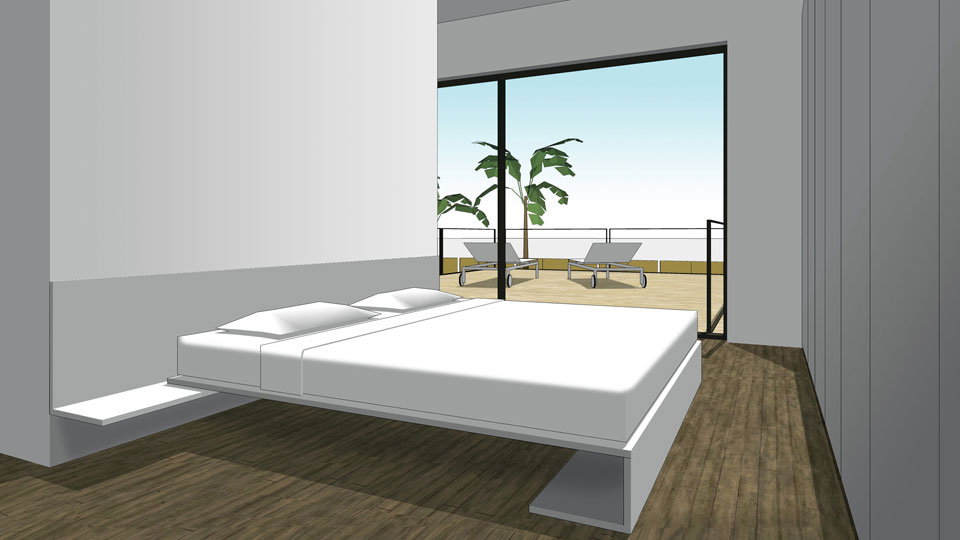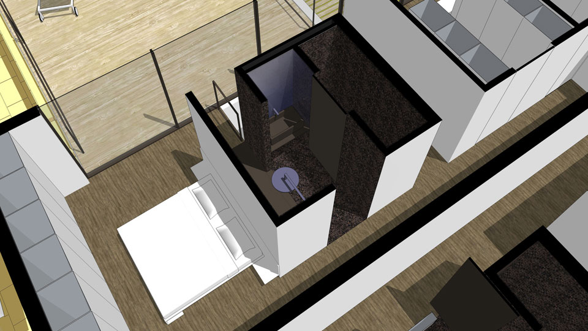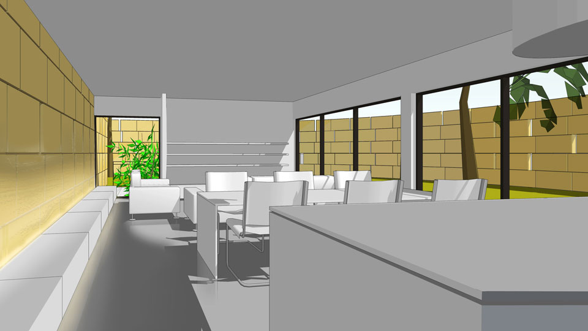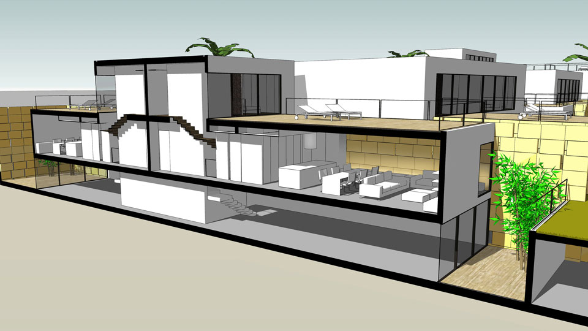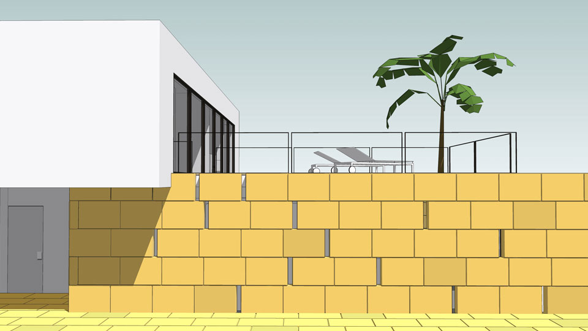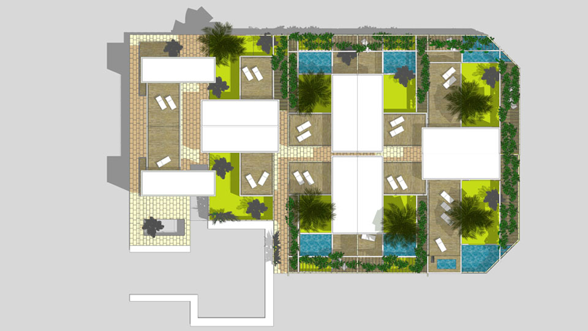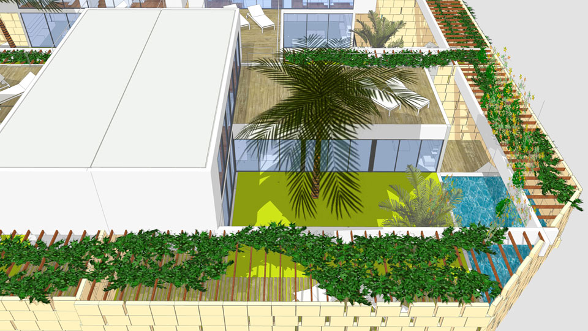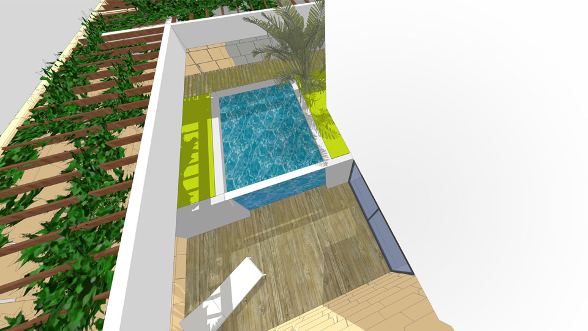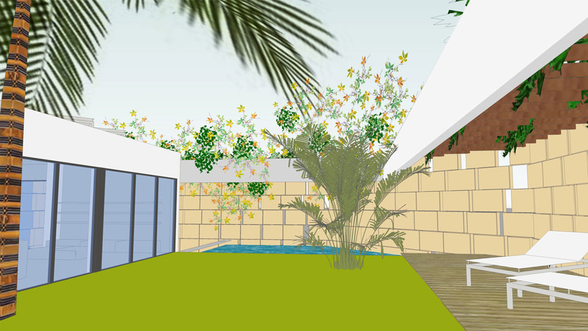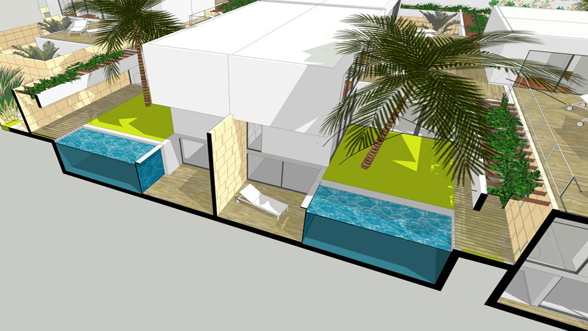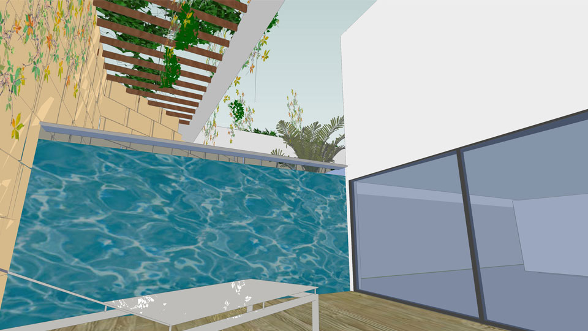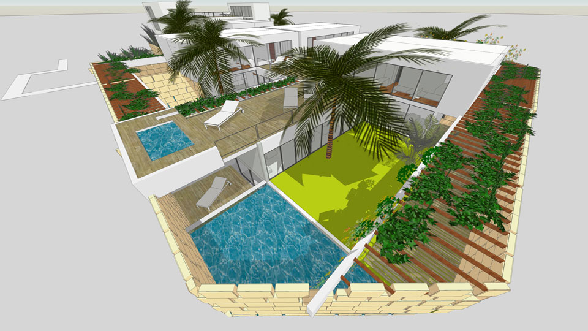Tel Aviv Housing Phase 1
2 Studies for Patio Housing with Hypogeal Gardens and Pools
Year
2009
Type
Residential
Size
L
Status
Preliminary Design
Project team
P.I.U. architecture - Rome
Location
Herzelia - Tel Aviv, Israel
Video
Video 1Concept
Dimension: 10 Patio Houses; 2 Urban Villas; Total area, 2,900 sqm; exteriors, 890 sqm; Terraces, 660 sqm; Underground parking, 1,800 sqm.
Two studies for a housing development in Herzelia, comprised of 10 patio houses plus two separate villas,, all furnished with private gardens, subterranean patios and swimming pools. The two solutions share the ground floor “plinth”, composed of high walls made of Jerusalem stone, creating a series of walled gardens. There is some discontinuity in the walls, as they have gaps through which the gardens’ vegetation is visible, and through which natural light filters. Also common to both solutions is the residential unit, constituted by a two-storey “L” scheme, with elongated spaces and isolated functional blocks in the middle of the spaces. At the roof level, a small, isolated white box contains a studio or an ulterior living space that opens onto the terrace and which has been designed with privacy in mind. The the building containing the two compact residences is located next to the main entrance; the former’s facade aligns in a simple fashion with the existing urban structure.
Version 1 proposes a free geometry scheme, in which the semi-detached houses are disposed on apparently irregular axes. This juxtaposition avoids offering the occupants views of neighboring houses’ interiors, through minimal shifts and the precise positioning of the opaque and transparent walls. The single green areas appear almost continuous, with the buildings punctuating the green lot. Under the garden level, the parking dedicated to the coupled houses is arranged. The contact point between parking and garden is the underground patio, bringing natural light and air to the basement level, at which a small independent apartment is organized.
Version 2 proposes a more compact scheme, based on the image of a dense, urban pattern of patio houses. The disposition is regular and adds some green pergolas to further define the four inhabited sides of the central patio type. The patio is articulated on a double height, part of it on the garden level and a part on the underground parking level. This part of the patio is very important for the quality of life of the small apartment on the underground level, bringing in natural light and air. A transparent swimming pool is arranged next to the sunken patio, contributing to the living quality of the small, hypogeal courtyard. A dense, lush natural environment is concentrated in the upper patio-gardens. The solid, earthy feel of the patio, deriving from, its high walls made from blocks of local stone and its secret gardens, contrasts with the lightness of the upper, regular white volumes. The latter are stacked one upon the other, creating multiple panoramic terraces.
Dimensioni: 10 Case a patio e 2 Case isolate; Area tot.: 2.900 mq; Esterni: 890 mq; Terrazze 660 mq; Parcheggio sotterraneo: 1.800 mq.
Due studi per lo sviluppo immobiliare ad Herzelia, con 10 ville a patio e 2 ville separate, dotate di giardini privati, patii ipogei e piscine. Comune ad entrambe le soluzioni, il basamento a livello terra, composto da muri forati di pietra di Gerusalemme, che creano una serie di orti conclusi e lasciano intravedere luce e vegetazione dalle discontinuità tra i blocchi. Condivisa nei due schemi è anche l’unità abitativa, costituita da un corpo ad “L” su due piani, con spazi allungati e blocchi funzionali isolati, posti al centro dei corpi di fabbrica. All’ultimo livello, una piccola scatola bianca isolata contiene un atelier o un piccolo living aggiuntivo, aperto sulla terrazza più alta e anch’esso studiato per evitare ogni problema di privacy. Accanto all’ingresso, viene disposto l’edificio che contiene le due abitazioni più compatte, che si allinea più semplicemente alla viabilità ed alle facciate esistenti.
La prima soluzione propone uno schema a geometria libera, in cui le case bifamiliari sono disposte su giaciture apparentemente irregolari, ma che evitano attentamente ogni introspezione grazie a piccoli slittamenti e al preciso posizionamento delle superfici piene e vuote. Le singole aree verdi appaiono quasi continue, con gli edifici disseminati all’interno di un grande giardino. Al disotto, vengono ricavati dei parcheggi dedicati ai singoli alloggi accoppiati tra loro. Punto di contatto tra parcheggi e giardini, sono dei patii ipogei che portano luce e ventilazione al livello interrato, in cui è ricavato anche un altro piccolo alloggio indipendente.
La seconda soluzione propone uno schema compatto, basato sulla immagine di un tessuto urbano di case a patio. La disposizione è regolare e aggiunge delle pergole verdi per definire ulteriormente i 4 lati abitati del patio centrale. Il patio si articola su due altezze, uno al livello giardino e uno al livello del parcheggio sottostante, in cui è ricavato un altro piccolo alloggio indipendente. Accanto al patio ipogeo viene creata una piscina con un lato trasparente, aperto su di esso. Al centro dei giardini-patio superiori, viene concentrato un tassello di natura lussureggiante. Al tessuto dei patii, agli alti muri in pietra e ai giardini segreti, legati fortemente alla terra, si contrappone la leggerezza dei volumi bianchi e regolari, poggiati uno sull’altro, che creano affacci panoramici molteplici.
