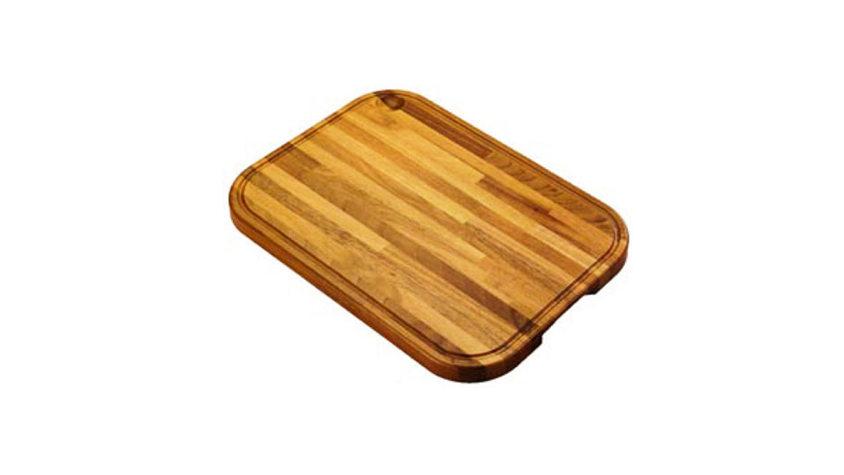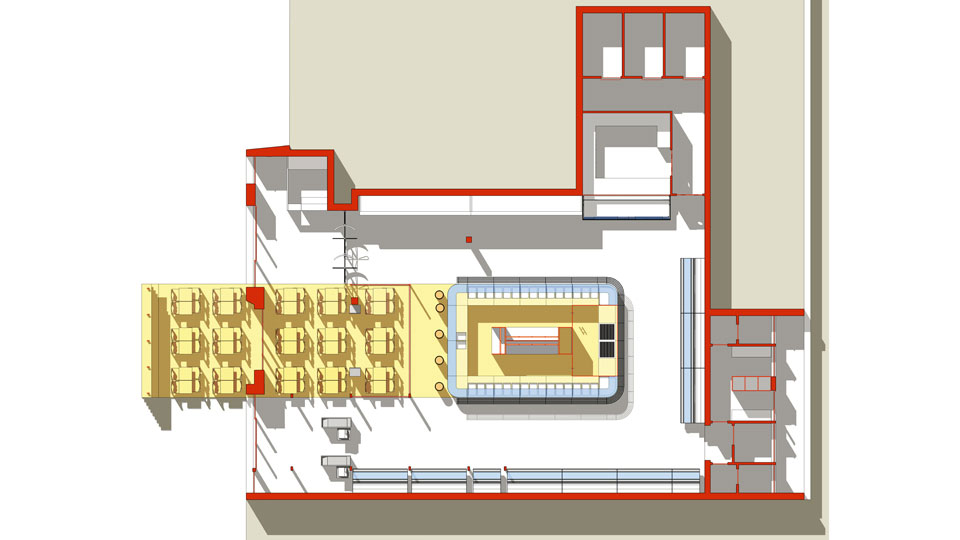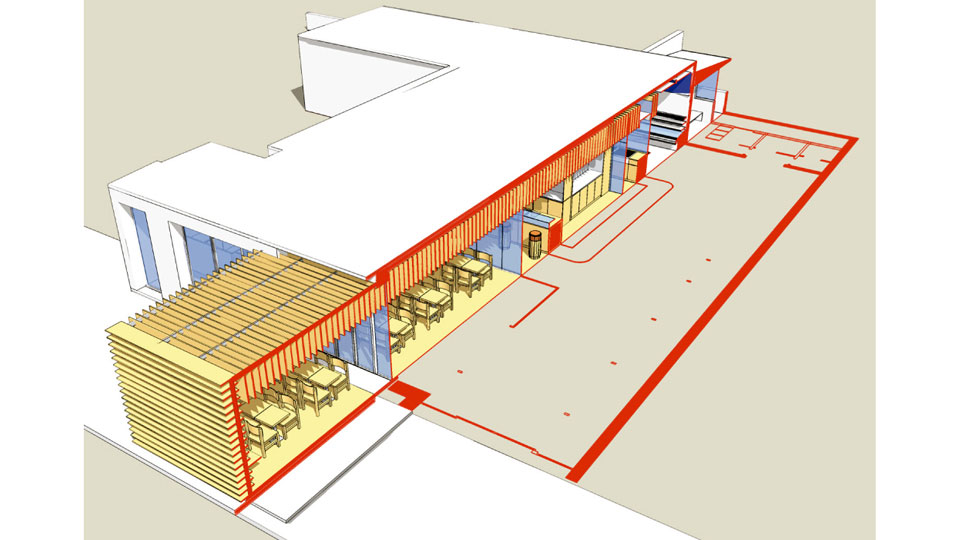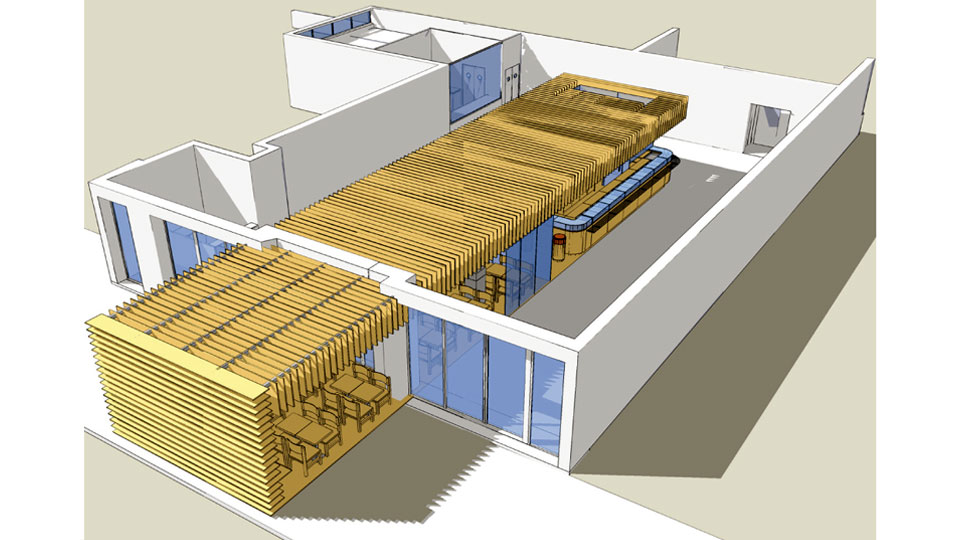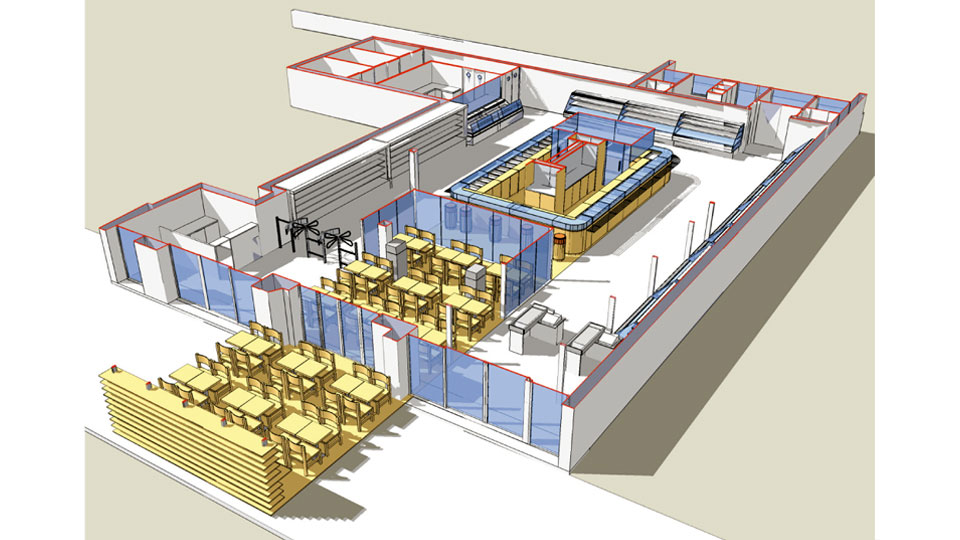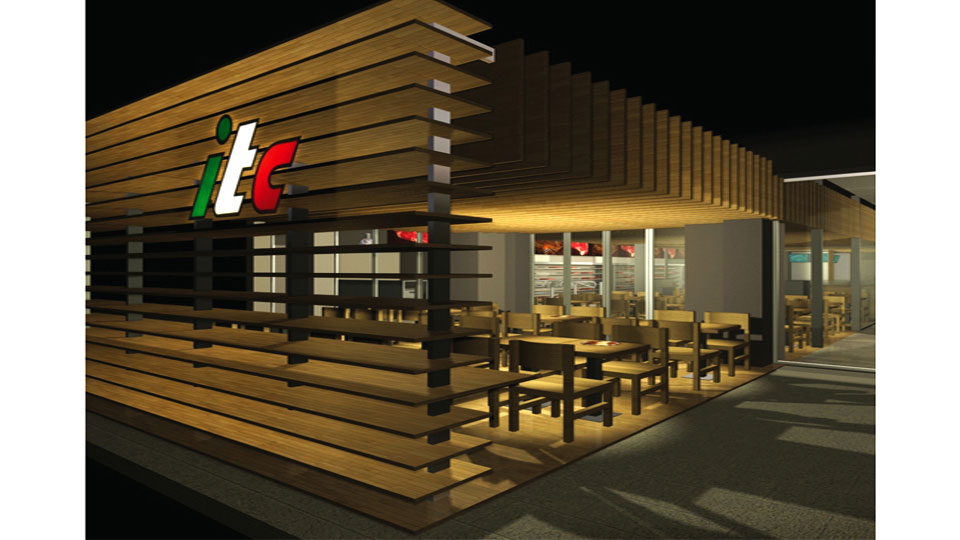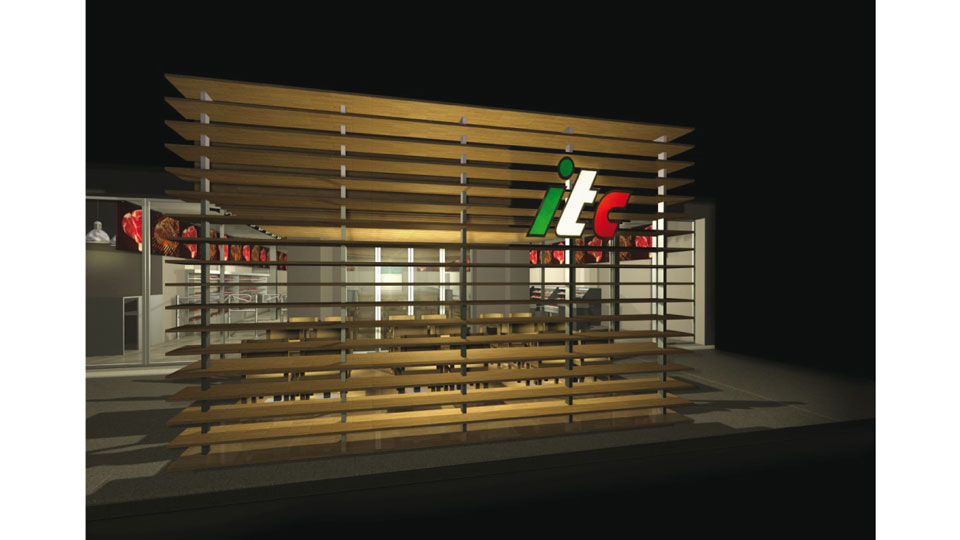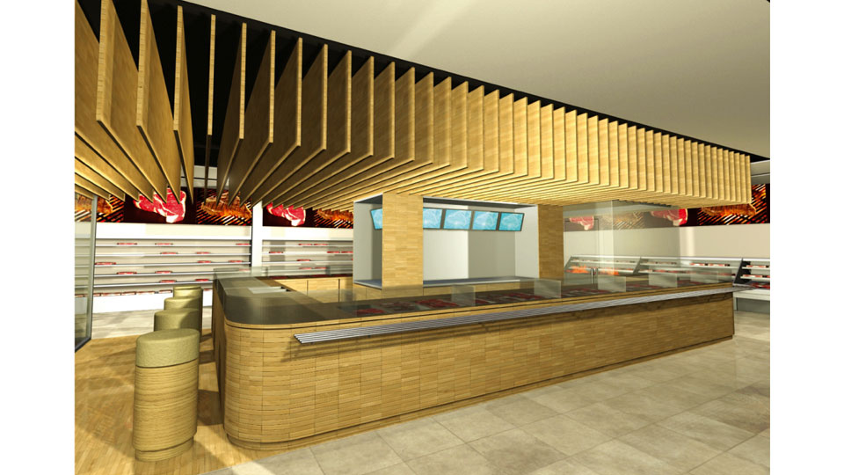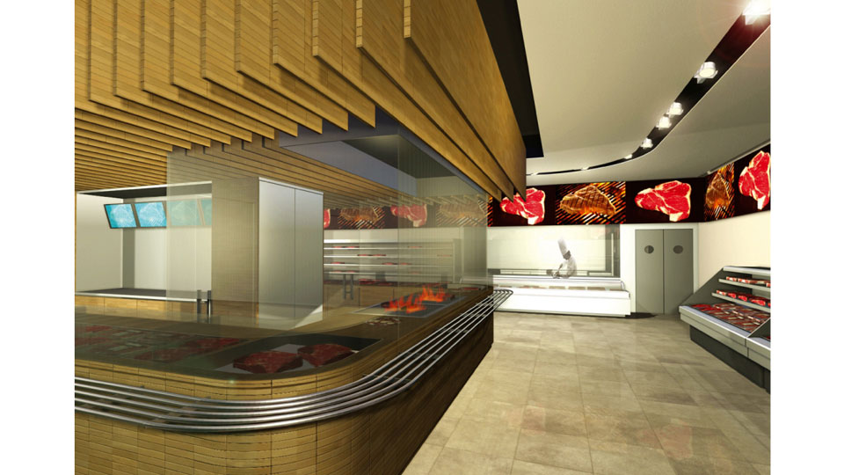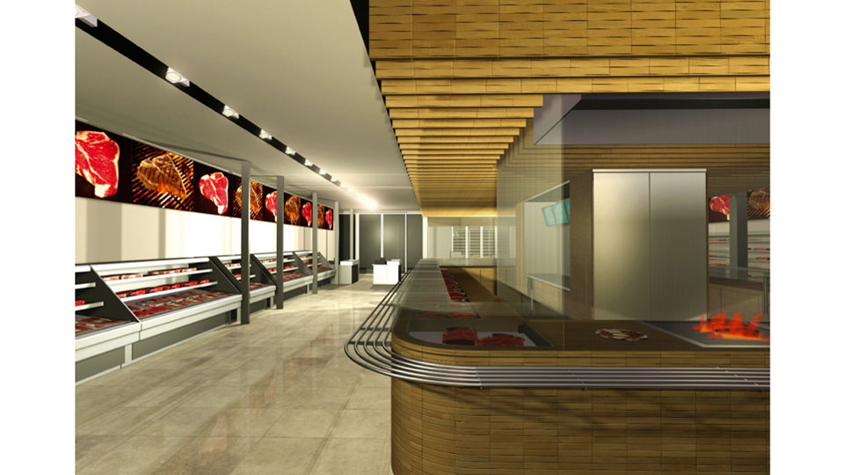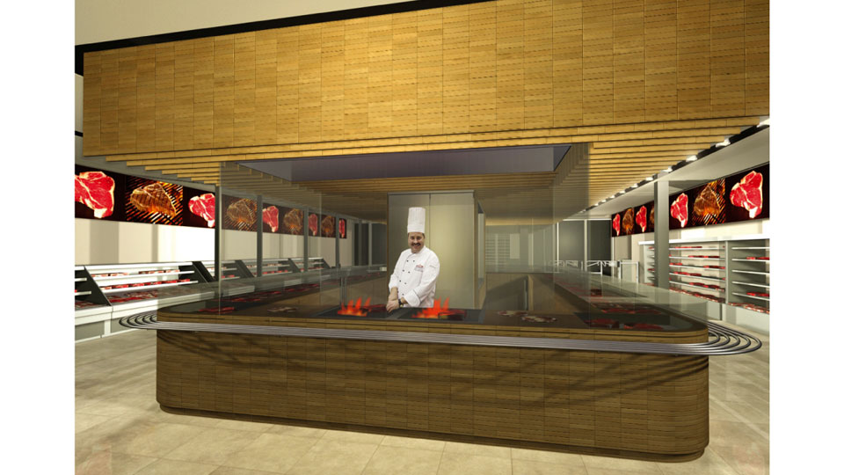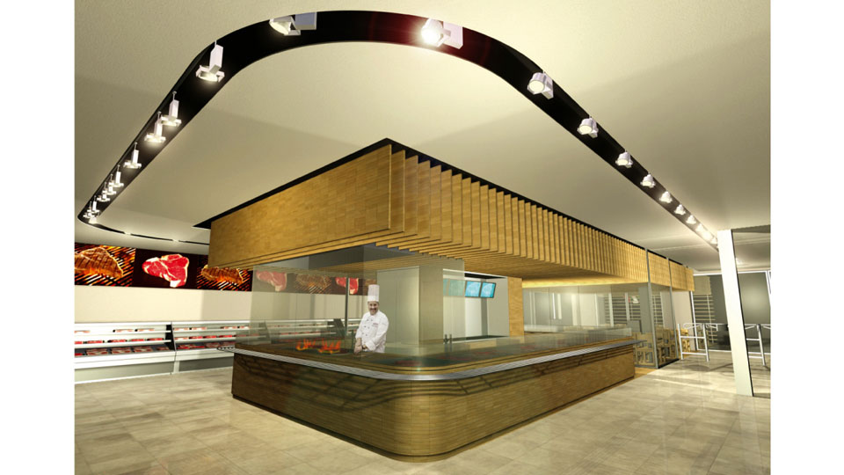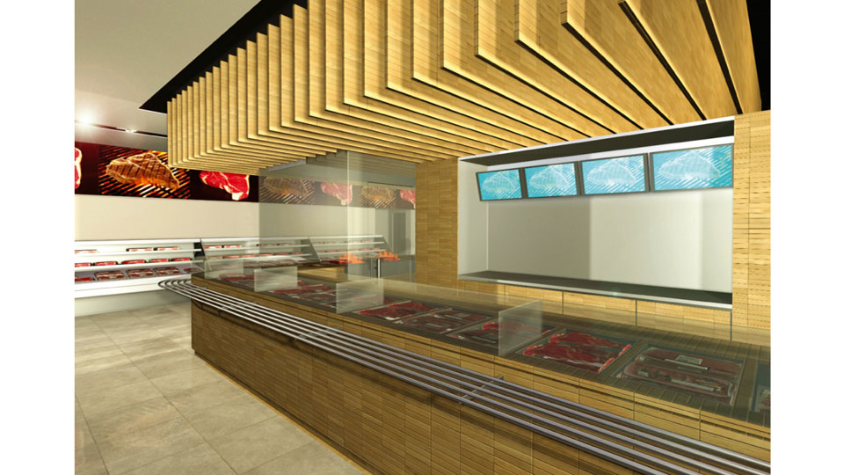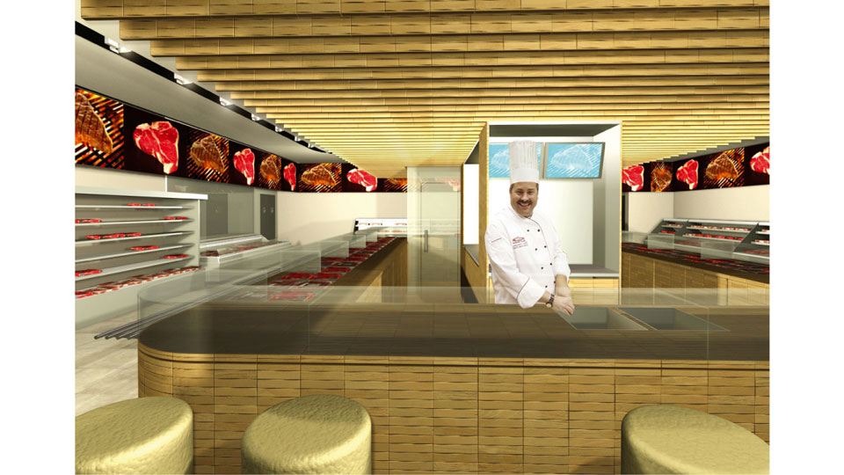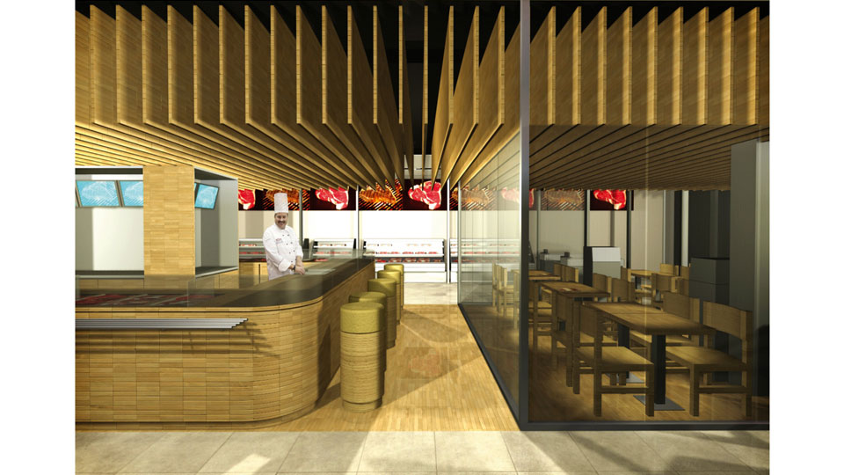Steakhouse Italcarni
Grill Restaurant and Integrated Market with External Areas
Year
2008
Type
Retail
Size
M
Status
Preliminary Design
Project team
P.I.U. architecture - Rome
Location
Aprilia (Rome), Italy
Client
Italcarni Soc. Coop.
Video
Video 1Concept
Dimension: Restaurant + Market, 280 sqm; Facilities, 90 sqm; exteriors 25 sqm.
The project employs the cross-programming of two different and complementary commercial functions: a steakhouse restaurant inside a meat market. This shop/restaurant works through the synergy that derives from the side-by-side placement ofa direct selling butchershop and a restaurant, empowering each other through direct contact. The arrangement places a warm, accommodating element in the middle of a white, ultra-hygienic, and efficient technological space. The two zones creates different atmospheres, juxtaposing natural wood at the ring-shaped self-service desk, with steel, glass and graphics at the market and facilities on the perimeter. The central wooden space expands outside, and bears a logo on the building’s façade, showing the restaurant’s brand. A clear and immediate circuital path is developed around the glazed grill point and the coffee point. The graphics and the lights on the perimeter walls accompany and direct the visitors along the main path. The secondary, service spaces – akitchen, freezer spaces, and hygienic facilities – are directly accessible from the main space, behind light, semi transparent panels.
Dimensioni: spazi vendita 280 mq, spazi di servizio 90 mq, spazi esterni coperti 25 mq.
Il progetto propone l’articolazione del programma, incrociando due funzioni commerciali complementari: un ristorante/steakhouse dentro un supermarket di carni. Il negozio/ristorante vive della sinergia tra la vendita diretta di carni e un ristorante che si potenziano a vicenda, poste a contatto diretto. Un elemento caldo ed accogliente al centro di uno spazio ad alta efficienza, igiene e tecnologia. I due ambienti creano atmosfere diverse grazie all’uso di finiture calde come il legno per il self-service ed il gres, l’acciaio ed il cristallo per il market ed i servizi. Lo spazio centrale in legno del ristorante si espande all’esterno, divenendo segnale in facciata e mostrando il marchio del ristorante. Un percorso chiaro ed immediato si sviluppa ad anello intorno all’isola del selfservice centrale. La grafica e le luci lungo il perimetro guidano il movimento dei clienti. Gli spazi secondari di servizio come la cucina, le celle frigorifere, gli spogliatoi ed i locali igienici sono direttamente accessibili dal percorso principale, schermate da diaframmi leggeri semitrasparenti.
