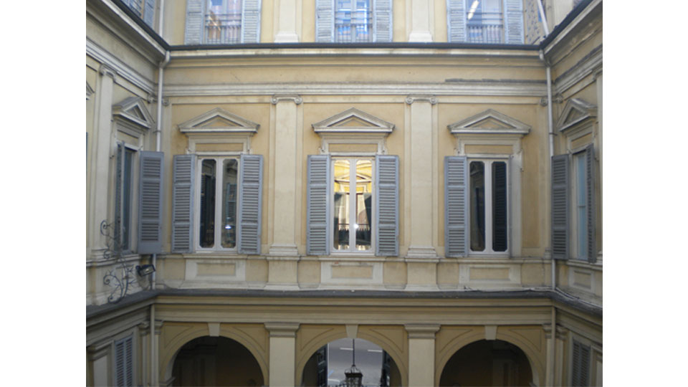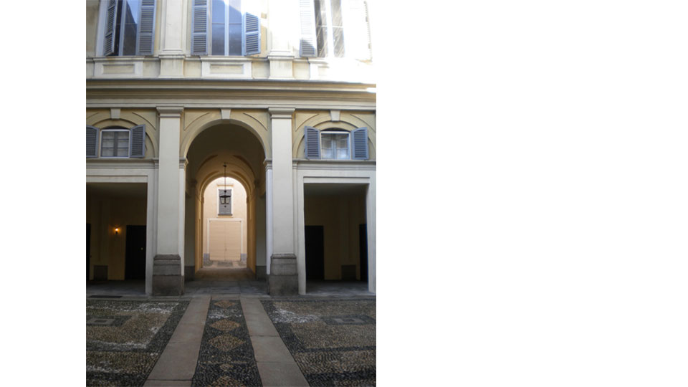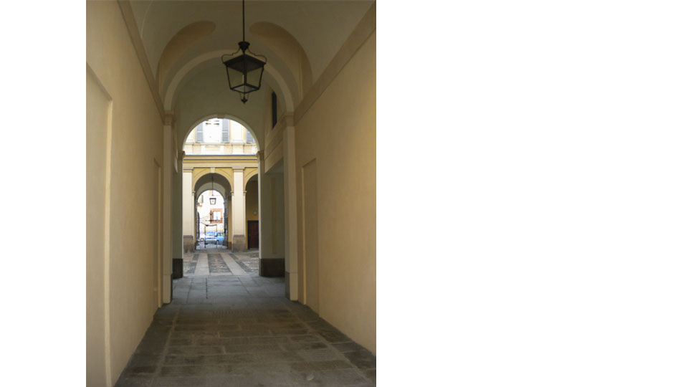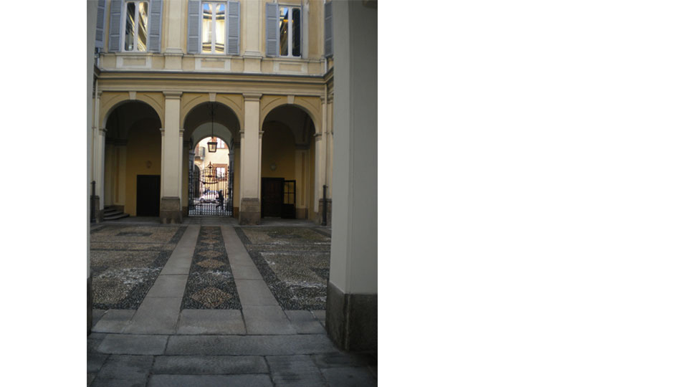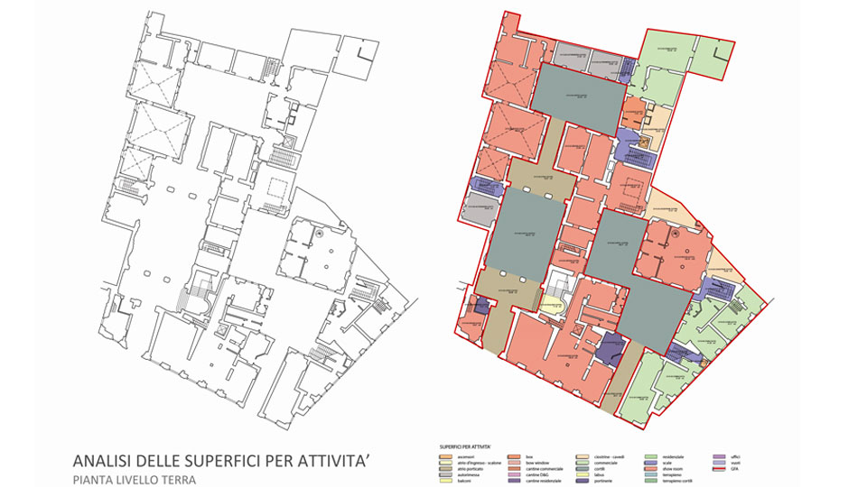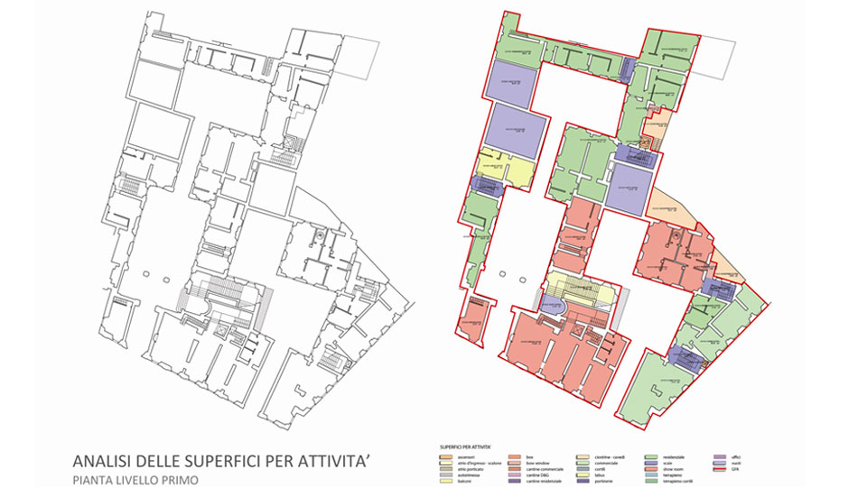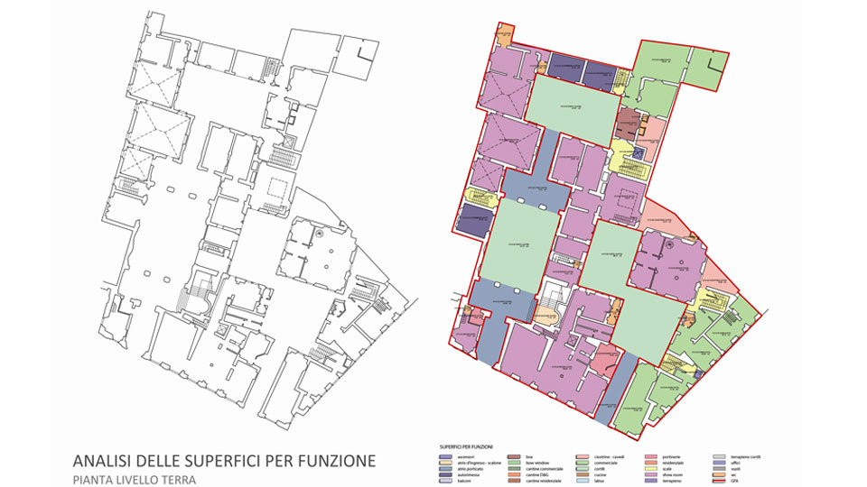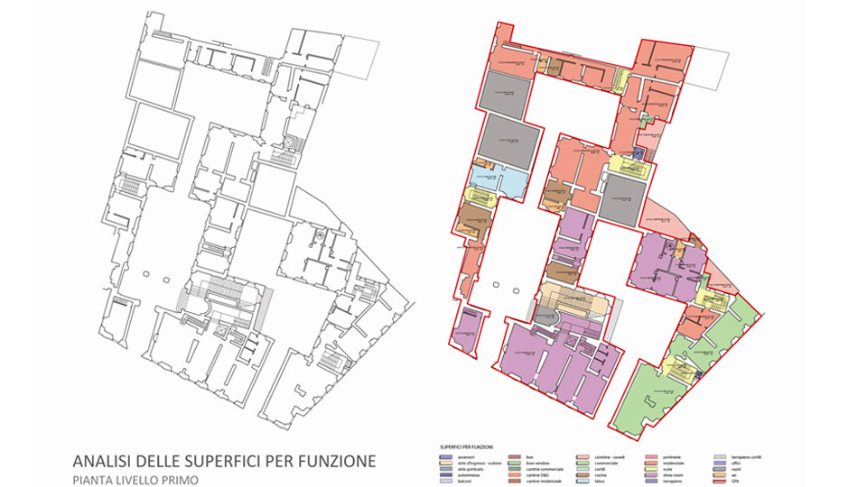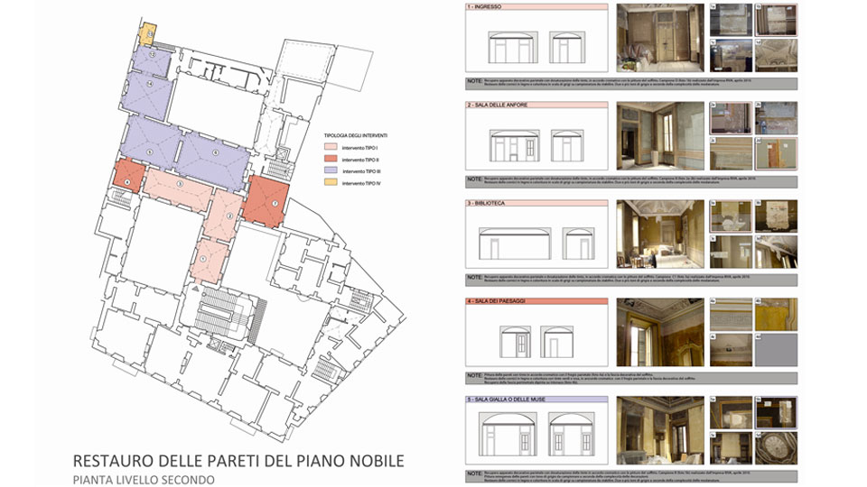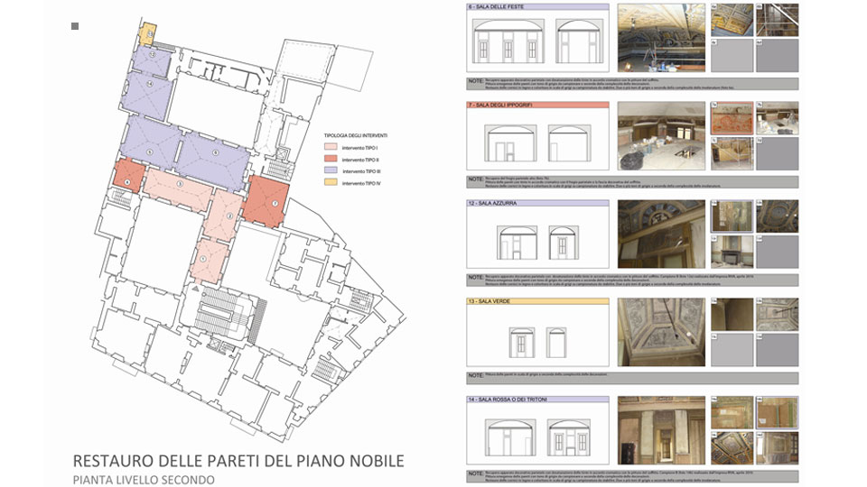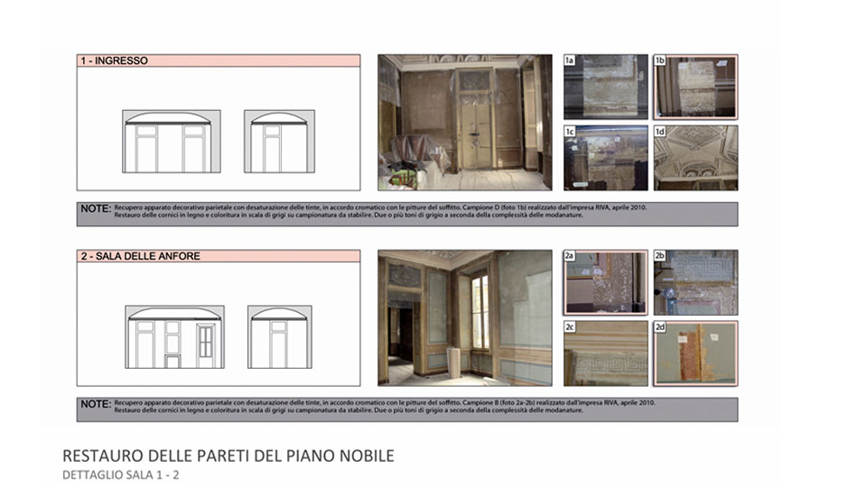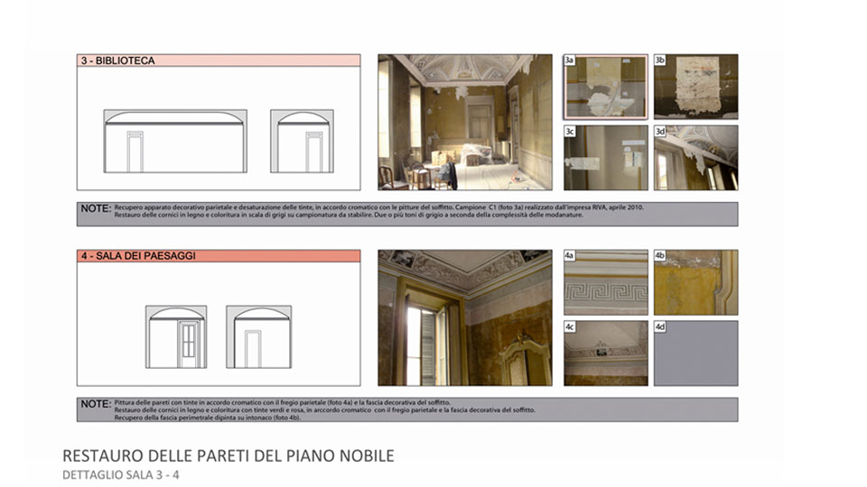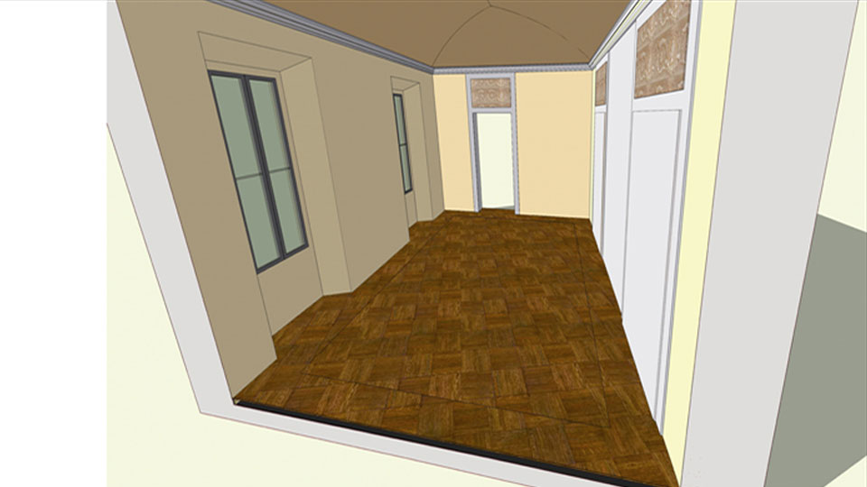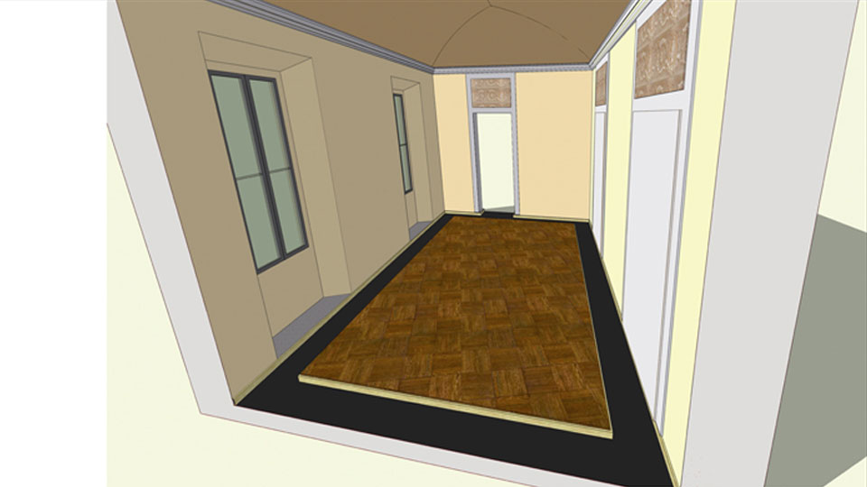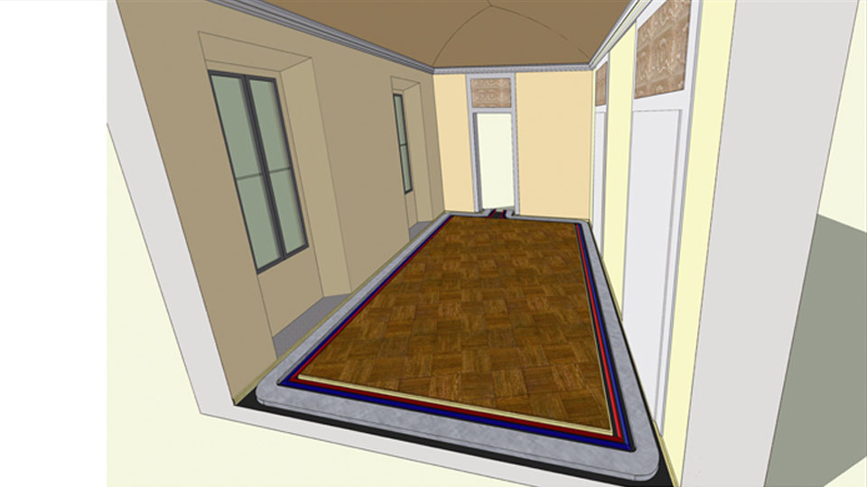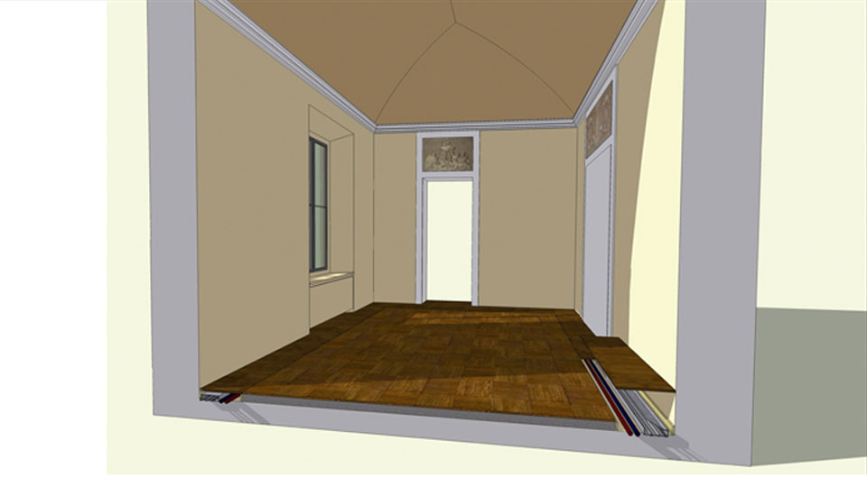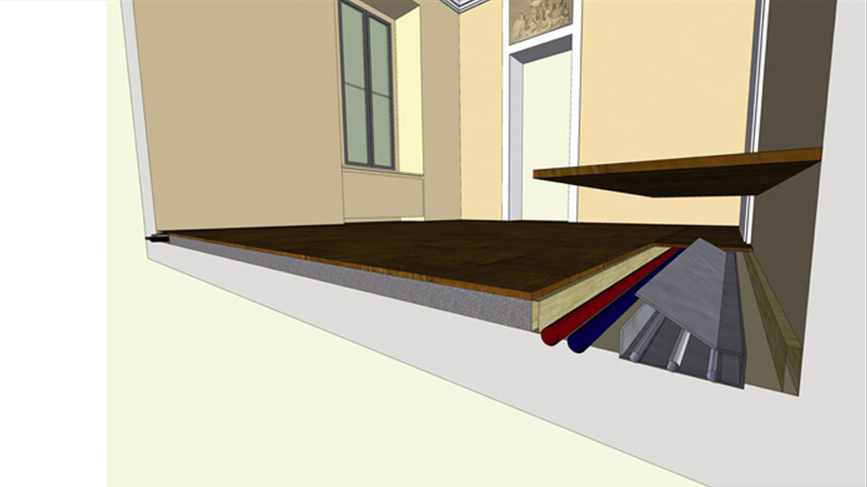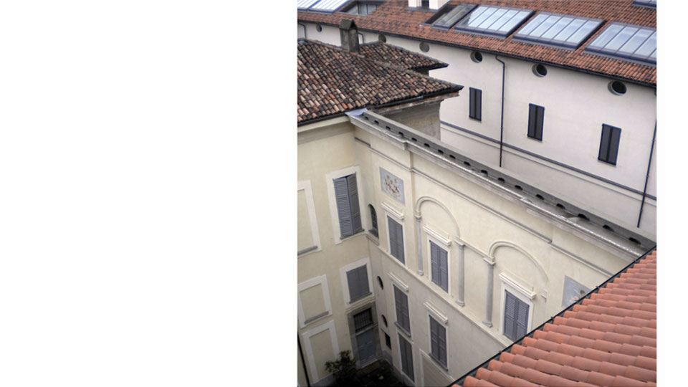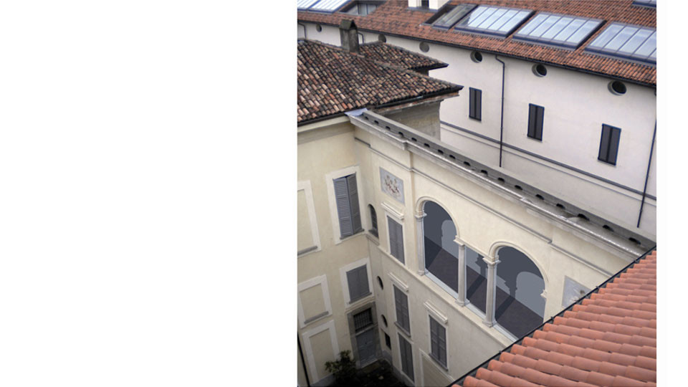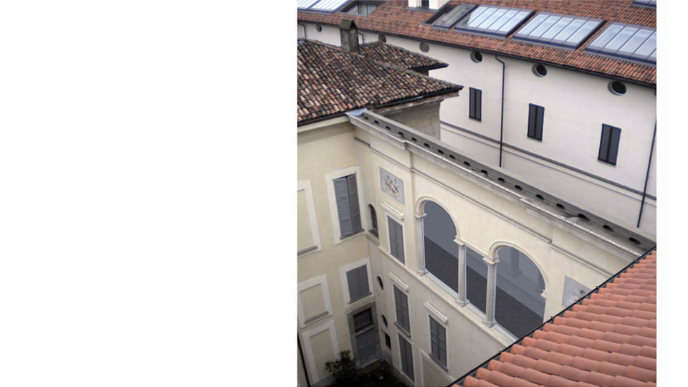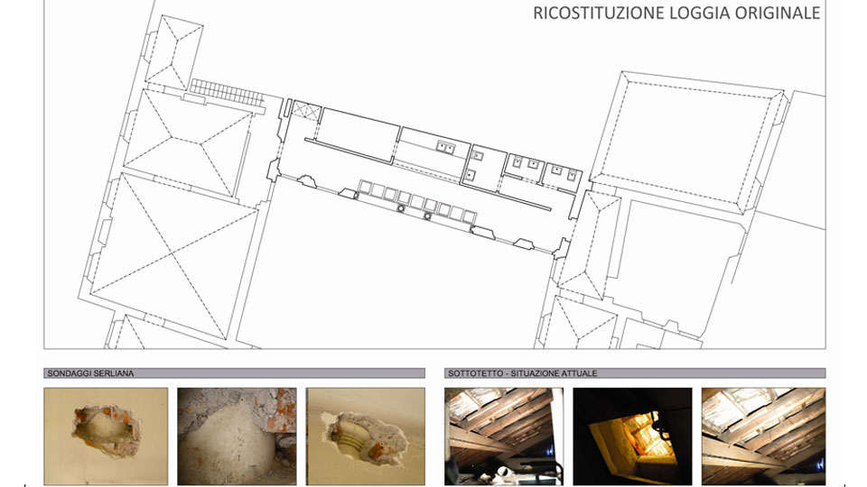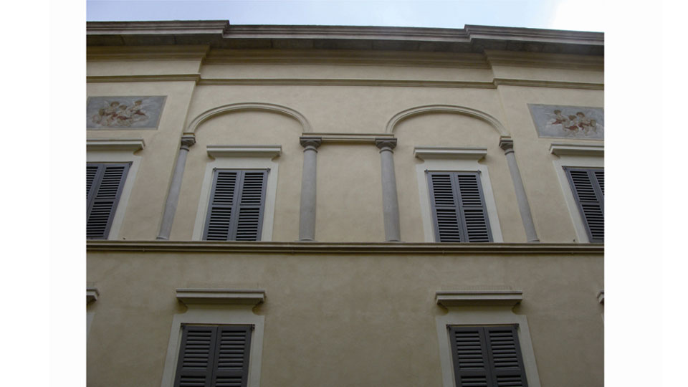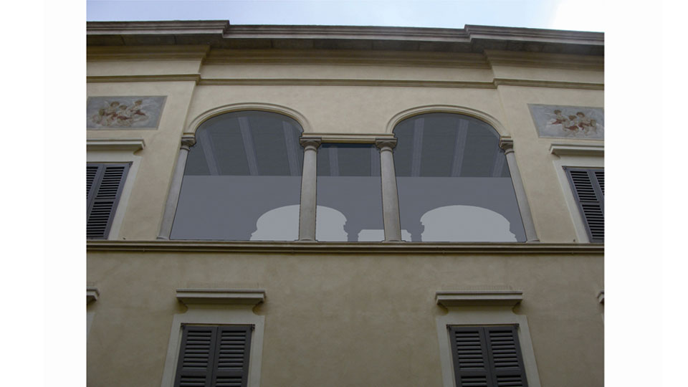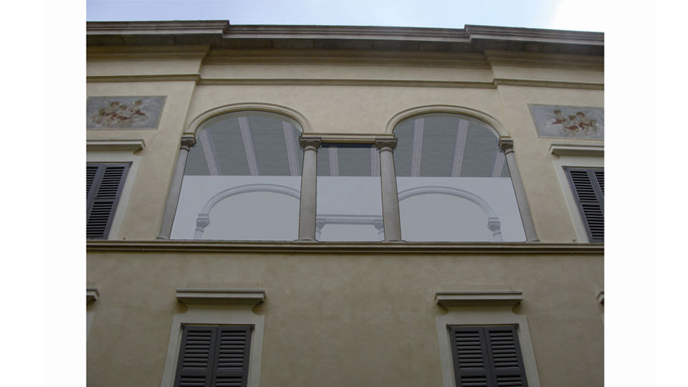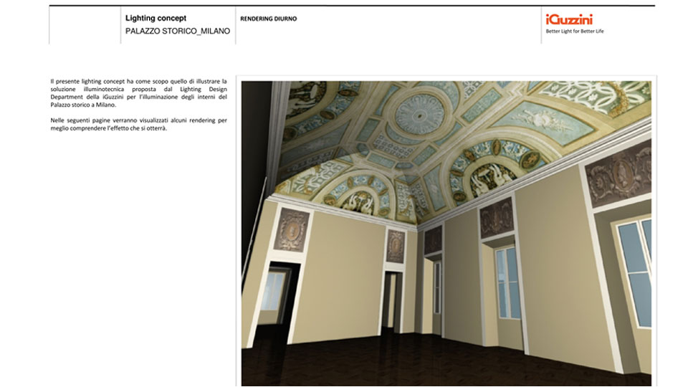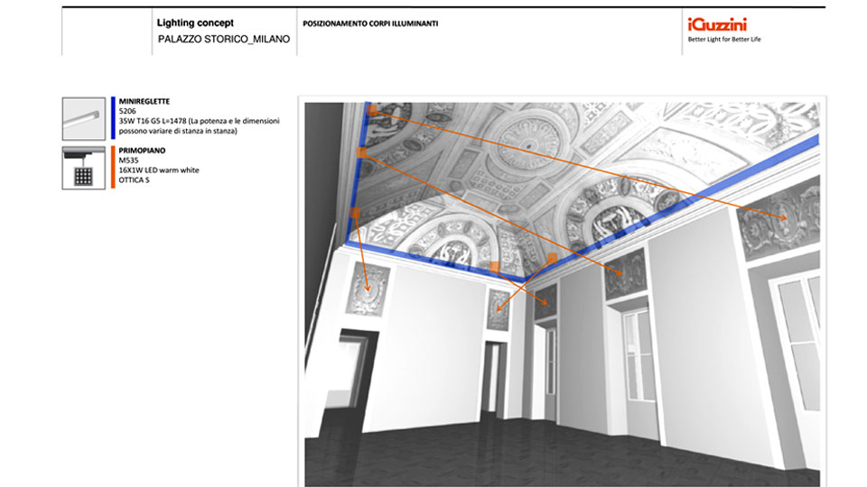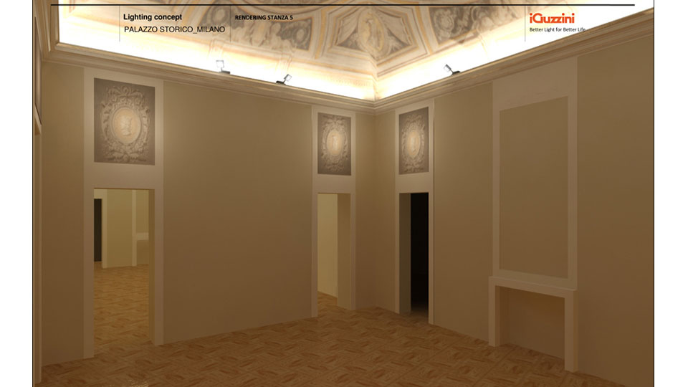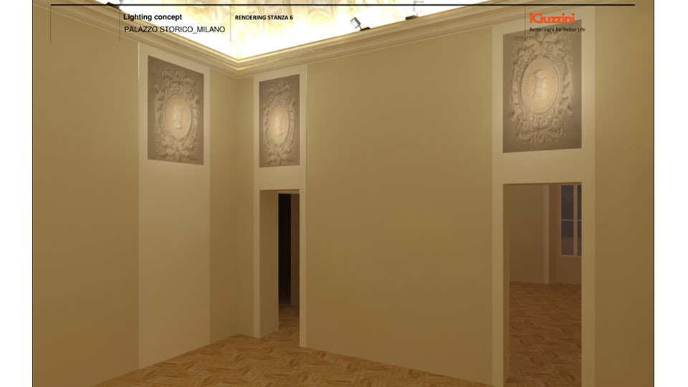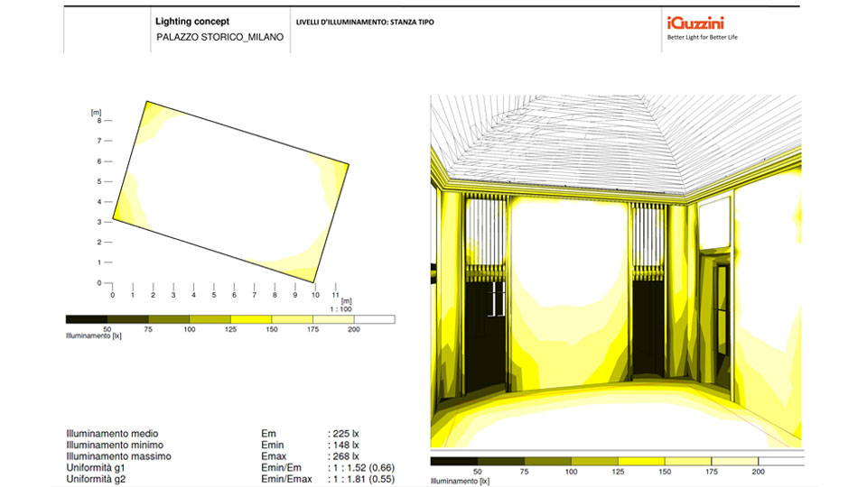Palazzo Labus
Restoration - Functional Redefinition of XVII Century Complex for Fashion Showroom, Housing, Offices
Year
2010
Type
Mixed Use
Size
L
Status
Preliminary Design
Project team
P.I.U. architecture - Rome
Location
Milan, Italy
Client
Labus S.a.s.
Concept
Dimension: Total area, 8500 sqm – Concept design, Measurement and analysis, Programming and Coast Control, Preliminary Design, Detail design, Supervision for the restoration of interior and exterior decoration and frescos, restoration of housing units and fashion showrooms, technical plants redefinition, recovery of the underground level for exhibition spaces.
The project aims to measure and systematize the intervention on a VIII century block in the historic centre of Milan, with conservative restoration interventions. The large, inhabited block contains shops on Corso Venezia and via della Spiga, showrooms on the upper levels, a celebrated, Milanese café inside one of its courtyards, offices and residential apartments on the top floors. The project unifies the general technical plants, to optimize their management whilestill guaranteeing the complete customization of their use. For the main showroom on the main floor, guidelines have been created for restoring the frescoed surfaces and for creating passageways of technical plants. The cables are concentrated under the perimeter frame of the ancient, original wooden flooring, which remains removable and accessible to guarantee that the new configuration offers a maximum amount of flexibility.
The intervention on the second courtyard lodge aims to recover the arches, restoring them to their original condition, creating a high quality, glazed panoramic point, which opens onto the visual sequence of the internal courtyards. We propose here a relaxation/-lounge area for the future showroom.
The entire basement level is recovered, systematizing the technical plants inside a new, floating pavement. All the access points from the internal courtyards are redefined, to insert new art galleries and ateliers into the heart of Milan’s fashion and design district.
Dimensioni: 8.500 mq – Coordinamento del progetto di restauro di affreschi e decorazioni; restauro e ristrutturazione di abitazioni; adeguamento impiantistico e ristrutturazione di showroom di moda, abitazioni ed uffici; restauro facciate; restauro ed adeguamento impiantistico dei livelli interrati per nuovi spazi espositivi.
Il progetto mira a misurare e sistematizzare gli interventi su un isolato del VIII secolo nel centro storico di Milano, intervenendo ove possibile con restauri conservativi. Il grande blocco abitato accoglie negozi su corso Venezia e su via della Spiga, showroom ai piani superiori, un celebre caffè milanese all’interno di uno dei suoi cortili, uffici ed abitazioni ai piani alti. Il progetto mira a unificare gli impianti generali per migliorarne la gestione, pur garantendo la totale personalizzazione d’uso. Per gi showroom principali al piano nobile si definiscono le linee guida per il restauro delle superfici affrescate e per i passaggi degli impianti. I canali vengono alloggiati nella cornice dei pavimenti lignei originali, che rimane removibile ed accessibile, per garantire la massima flessibilità futura del nuovo impianto. L’intervento sulla loggia del secondo cortile è volto a riportare le arcate allo stato originale, creando un punto aperto, vetrato e panoramico di grande qualità, aperto sulla sequenza dei cortili interni, in cui inserire un area lounge-relax per il futuro showroom. L’intero livello delle cantine viene recuperato, sistematizzando i passaggi impiantistici all’interno di un nuovo pavimento flottante e ridefinendone gli accessi dai cortili interni, per inserire nuove gallerie d’arte ed atelier nei percorsi del quartiere della moda e del design di Milano.
