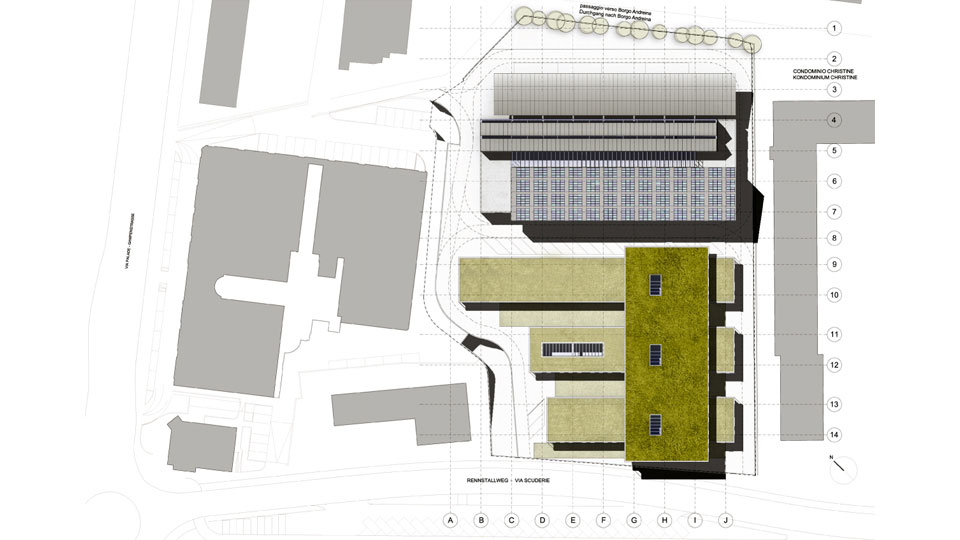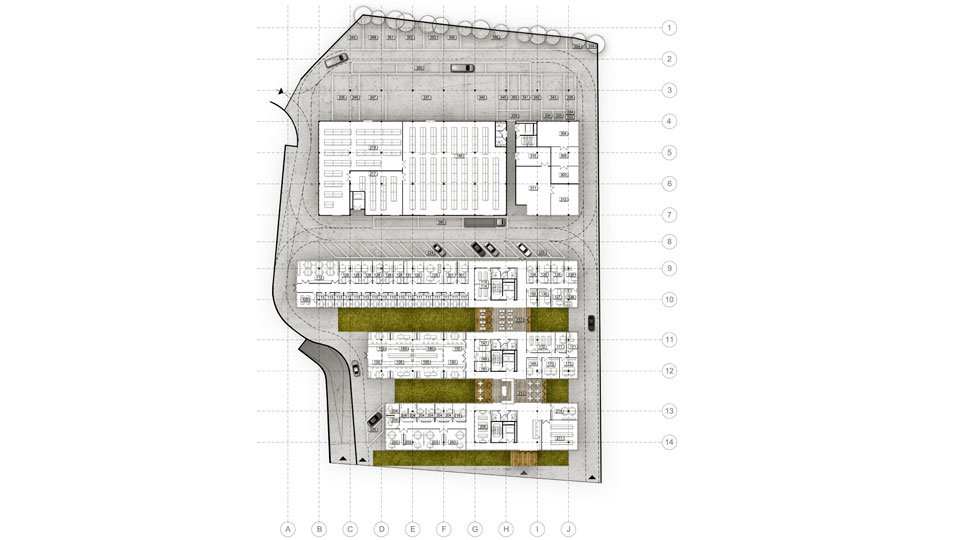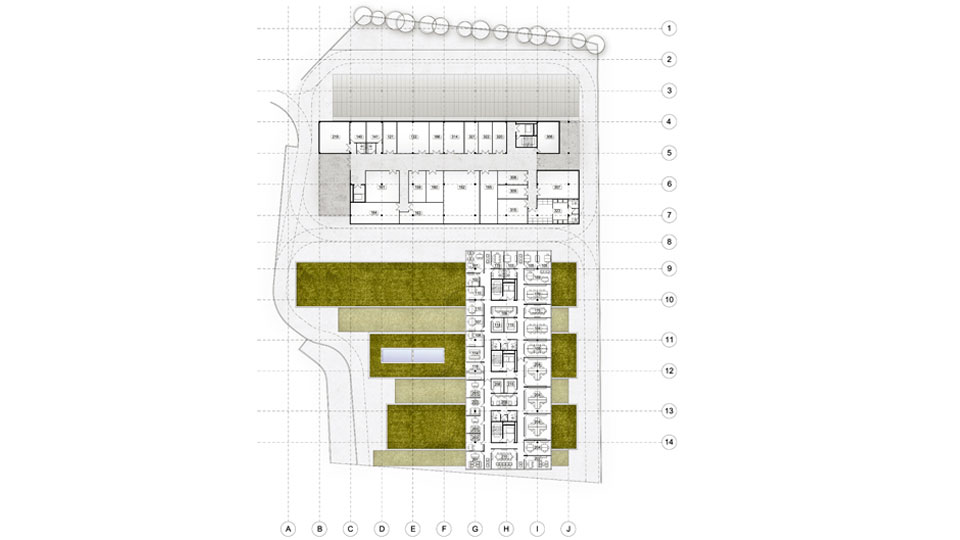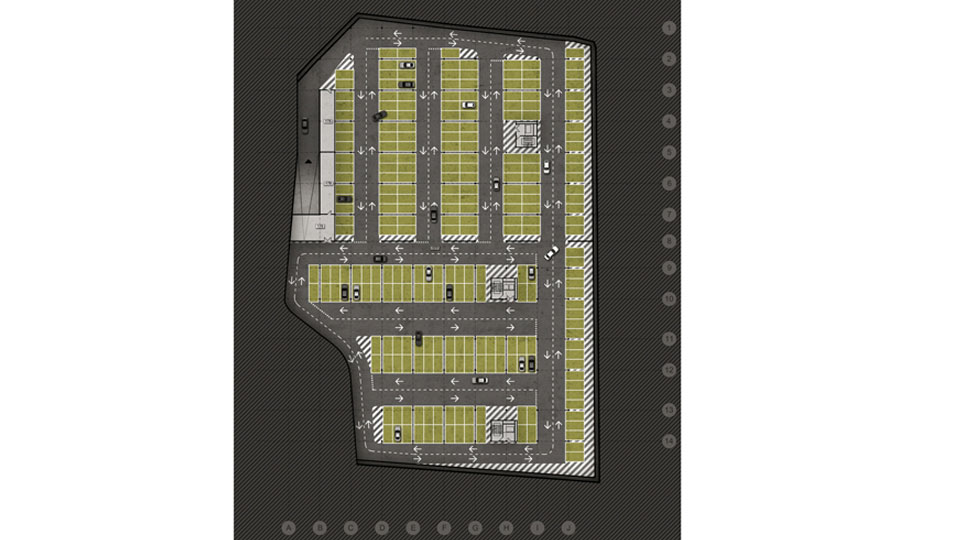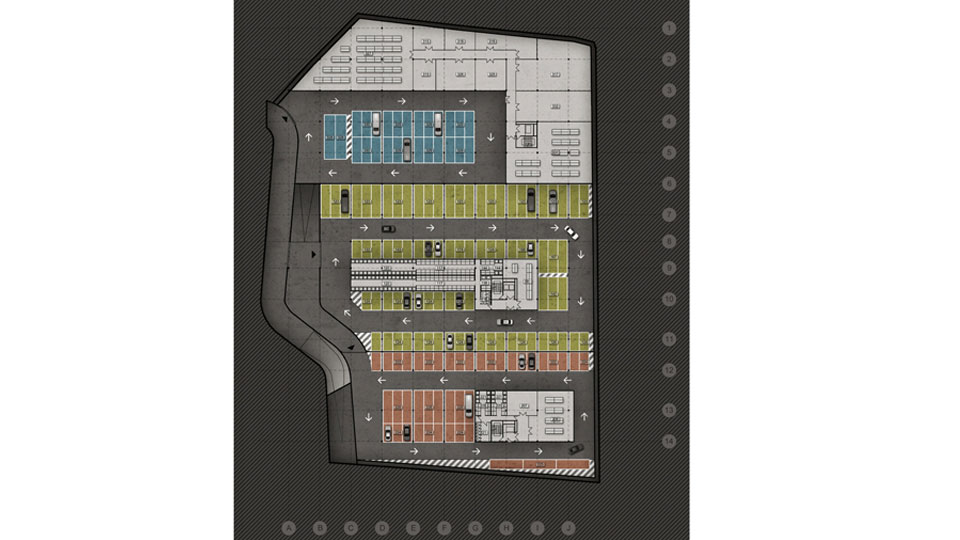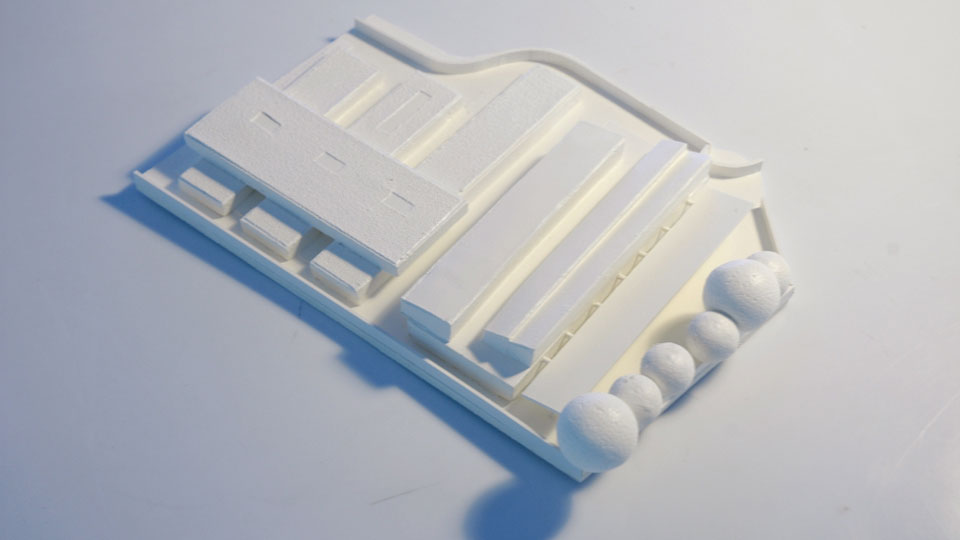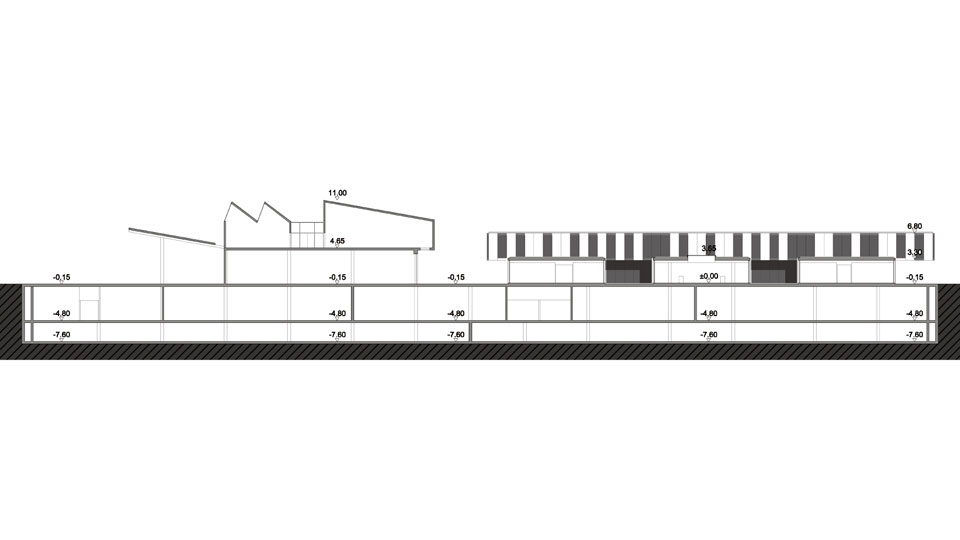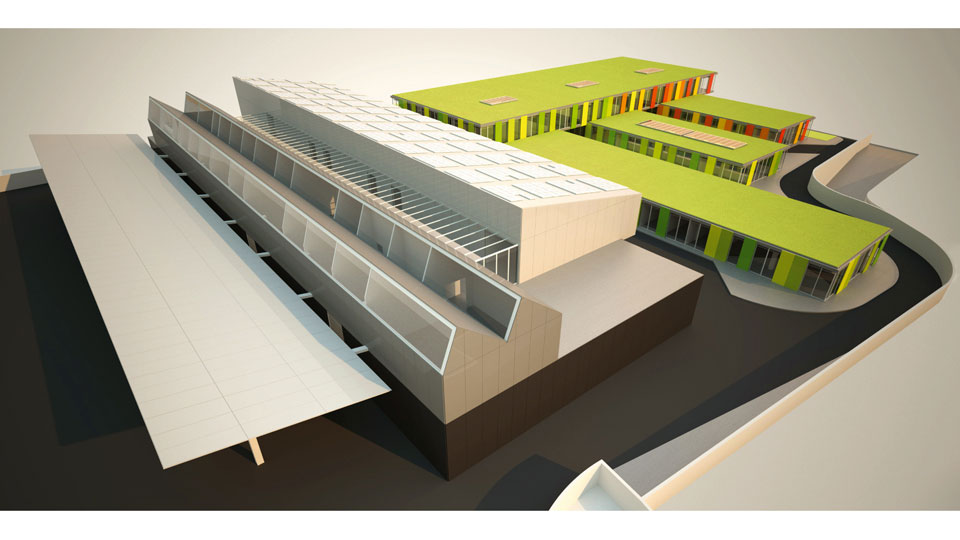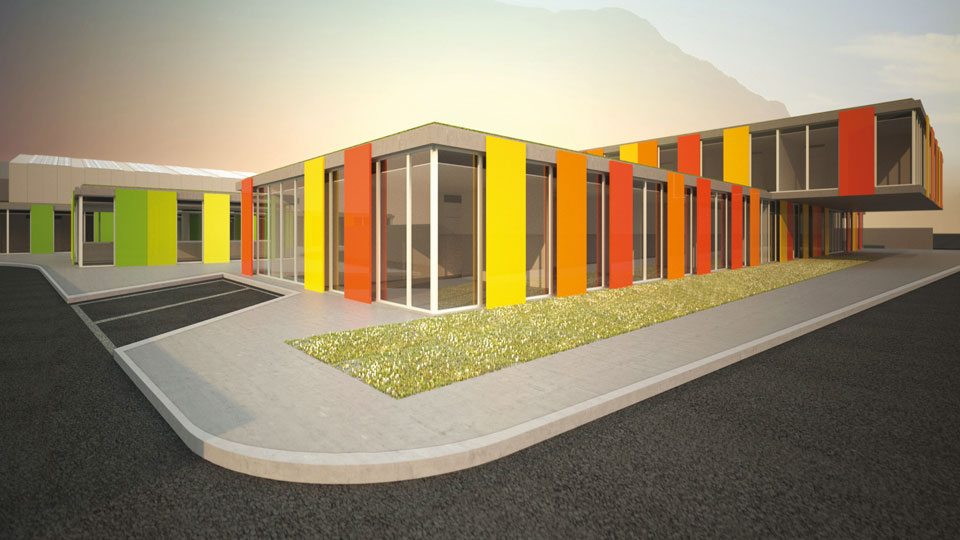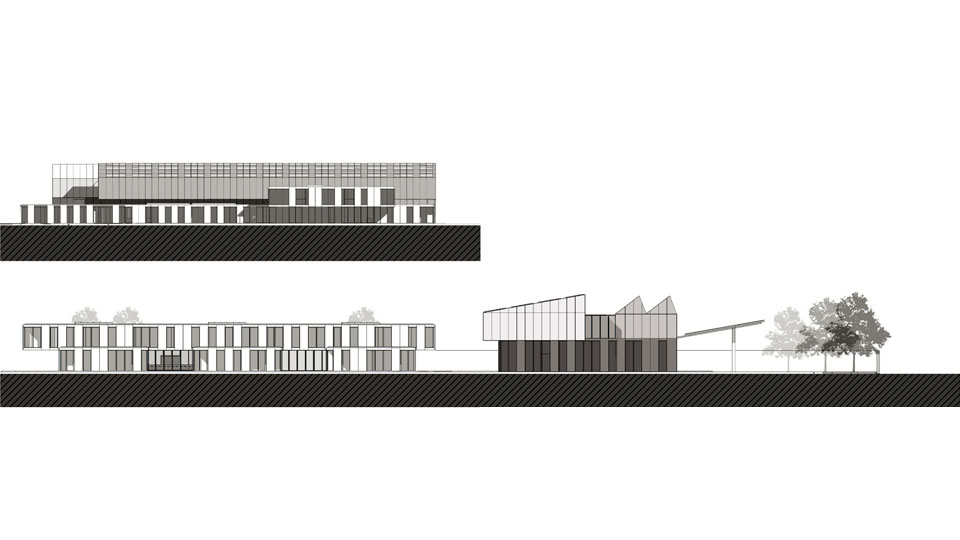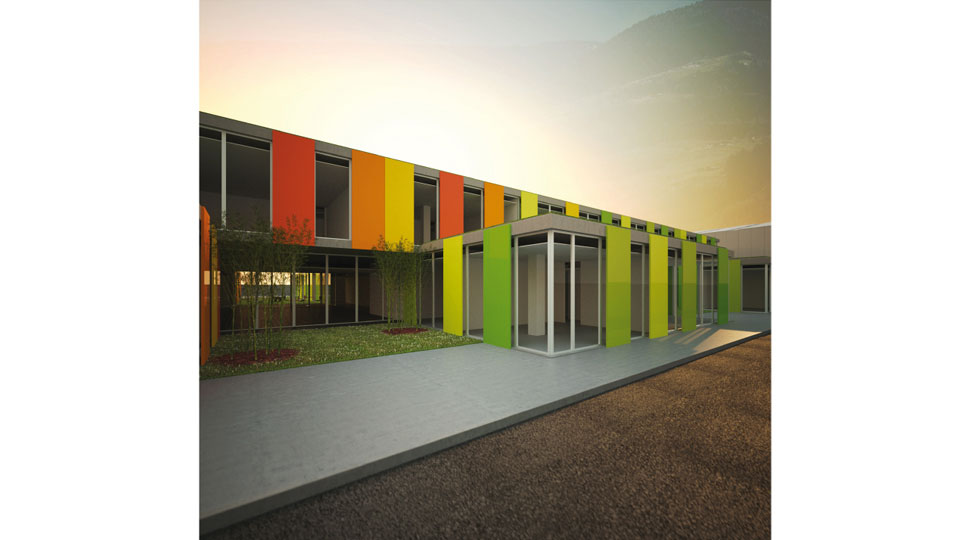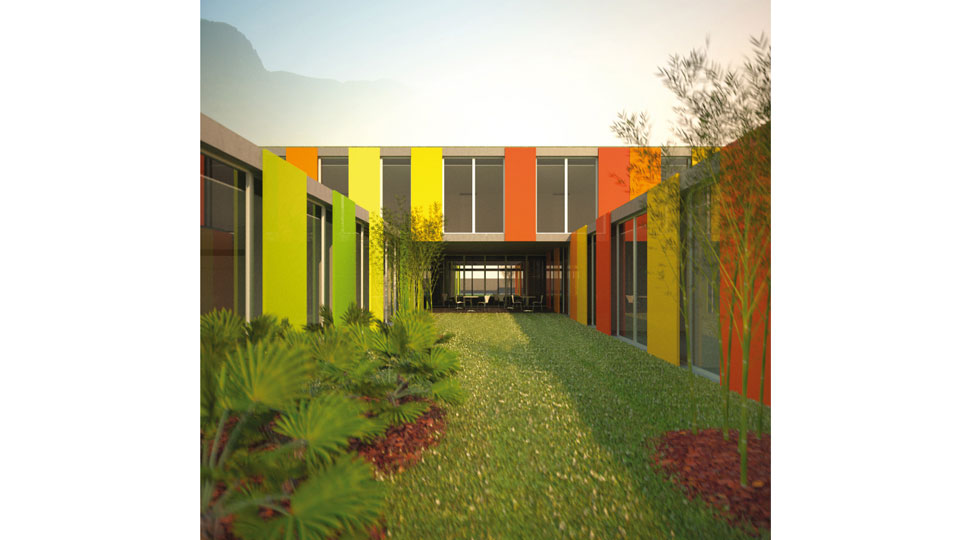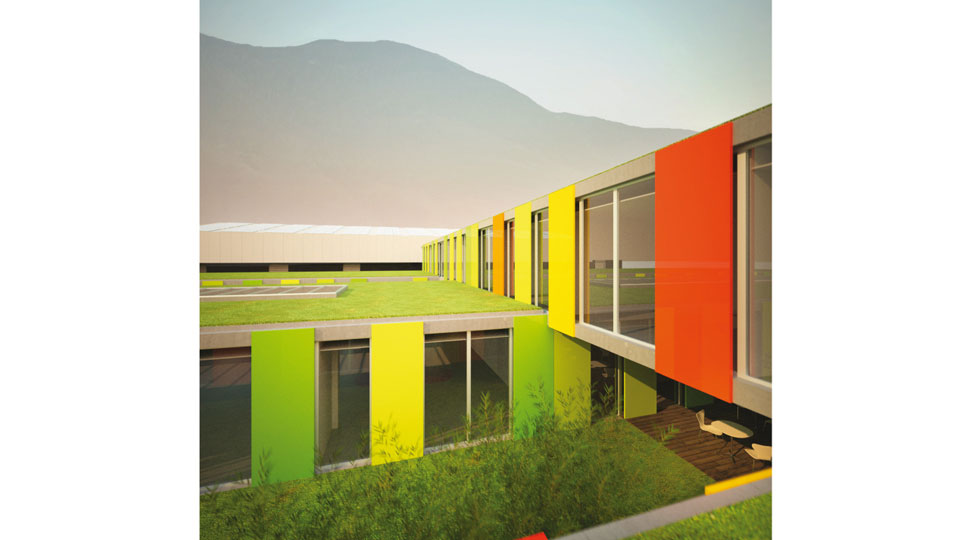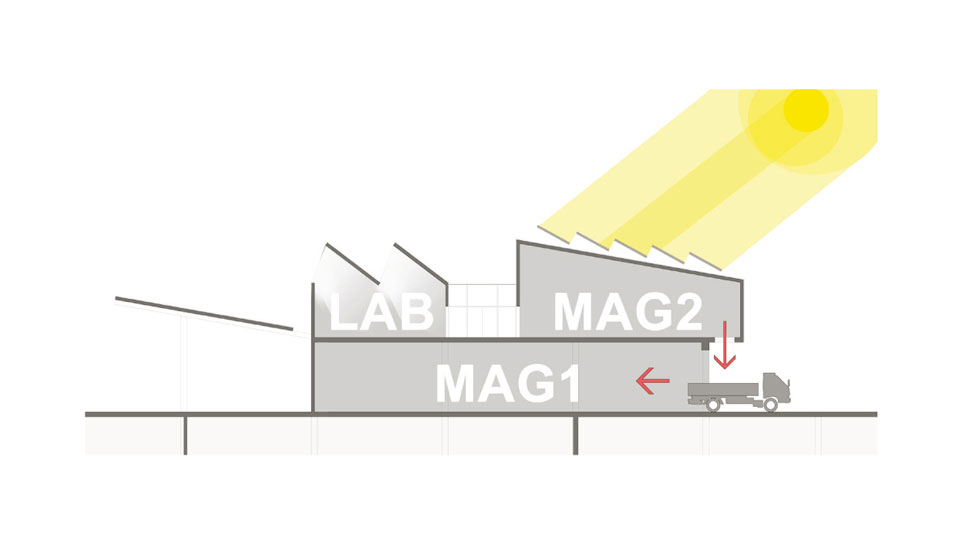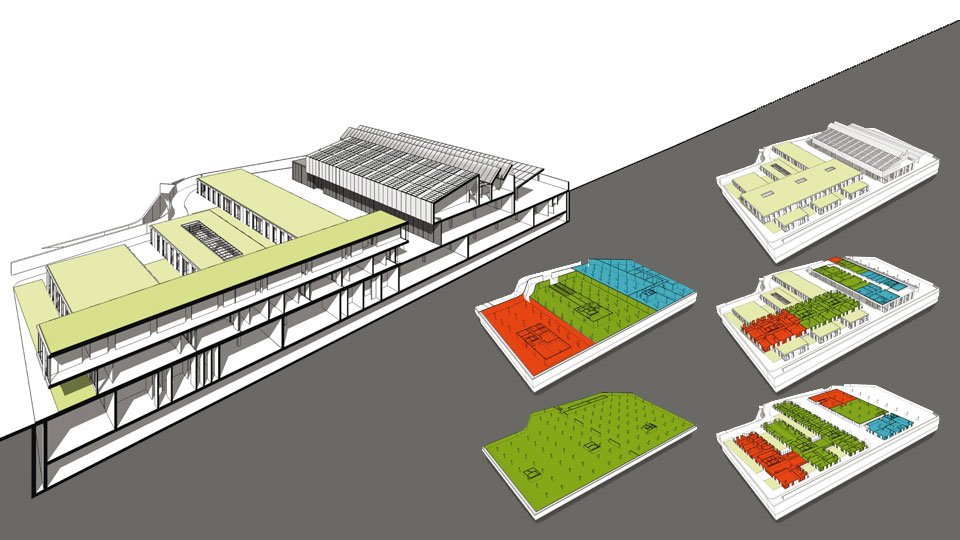Multiservice Office Centre of Merano
Competition for the Bolzano and Merano New Energy Agency Complex
Year
2008
Type
Office
Size
L
Status
Preliminary Design
Project team
P.I.U. architecture - Rome
P.I.U. architecture - Shanghai
Carlotta Pallottino
Location
Merano (Bolzano), Italy
Client
Municipality of Merano and Bolzano
Concept
Dimension: offices, front office, facilities, 10.000 sqm; 2-storey stock and parking, 18.000 sqm.
The buildings that make up the complex are aggregated in a simple superimposition, evoking the absolute simplicity of a trilithon. Air, light and vegetation all filter freely through the voids between the volumes. The users, too, enter this porous complex through this space. This simple, linear organizational scheme creates a clear but articulated cluster. The same clarity becomes an opportunity to show the entire city the internal activities of the office and connection spaces, along the glazed, inhabited facades. The identity of the various agencies in the complex is underlined by the chromatic differentiation of the façade’s of modular panels. The different stock, production and production management units are set apart inan autonomous building, characterized by a shed profile on the facade, iconically evoking an industrial landscape.
Dimensioni: uffici, sportelli aperti al pubblico, servizi: 10.000 mq; depositi e parcheggi su 2 livelli interrati: 18.000 mq.
I corpi di fabbrica sono aggregati in modo semplice per sovrapposizione. In termini espressivi, evocano l’assolutezza e l’armonia essenziale di un trilite. Attraverso gli spazi vuoti derivati da questa aggregazione filtrano liberamente l’aria e la luce, così come la vegetazione e gli utenti, dando vita ad un insieme poroso, dalla sagoma articolata, ma anche ad un sistema chiaro, prodotto di una concezione generale semplice e lineare. La stessa chiarezza diviene occasione per mostrare alla città l’attività interna che si svolge negli uffici e nei collegamenti, lungo le numerose ed estese facciate abitate. L’identità delle diverse aziende compresenti viene sottolineata attraverso la differenza cromatica dei pannelli modulari. Si prevede di concentrare le diverse unità funzionali di immagazzinaggio, lavorazione e gestione all’interno di un edificio autonomo. Questo è organizzato su due livelli in volumi lineari dalla sezione molto semplice a shed, evocativi del mondo industriale ed icone dei suoi paesaggi.
