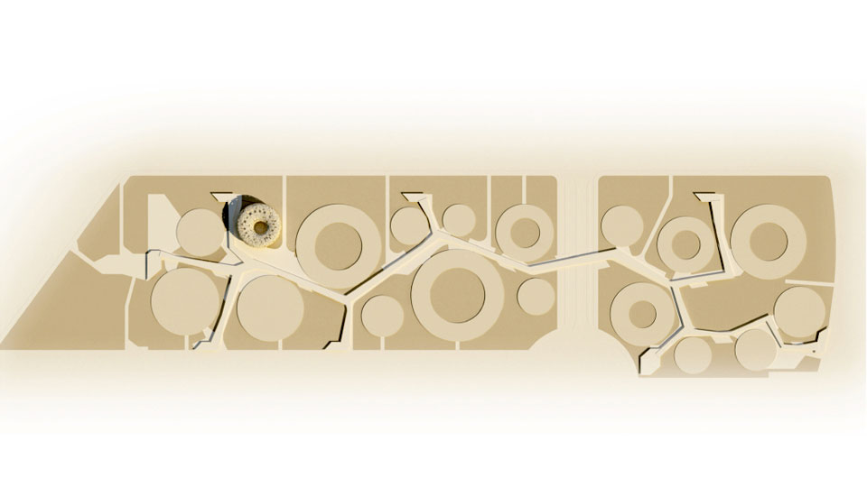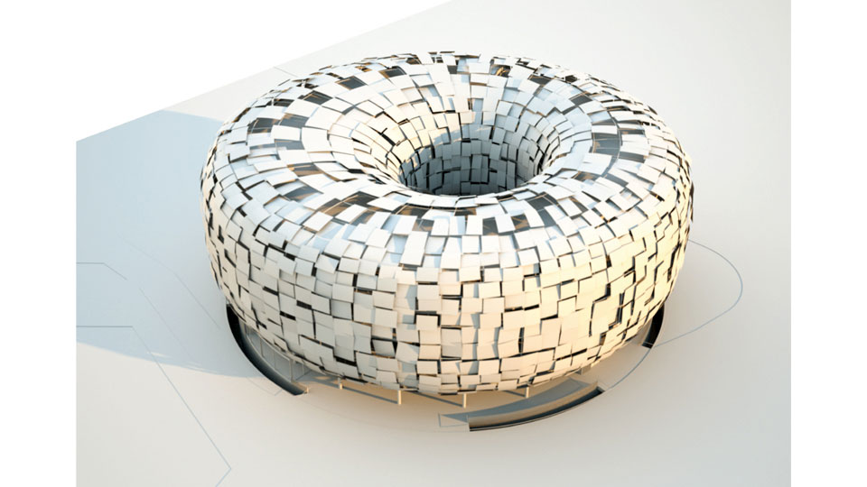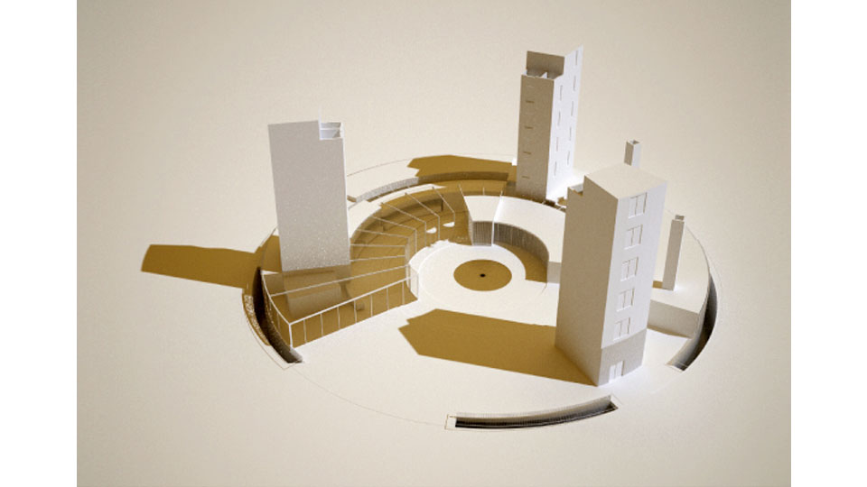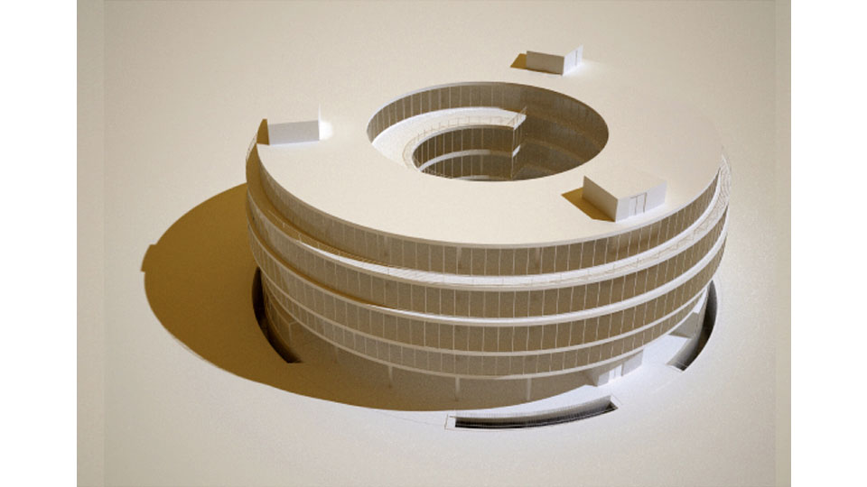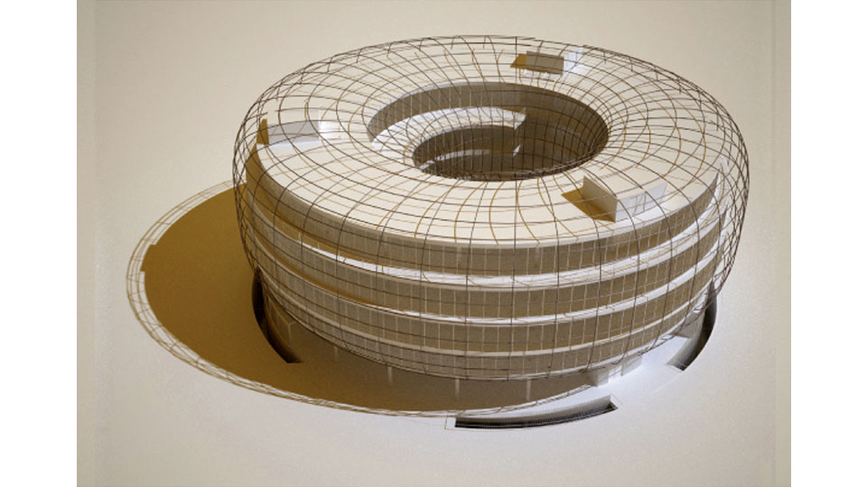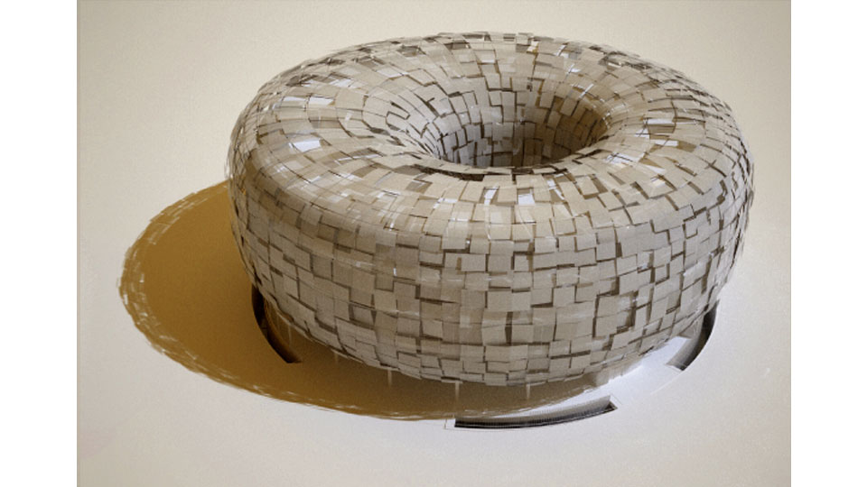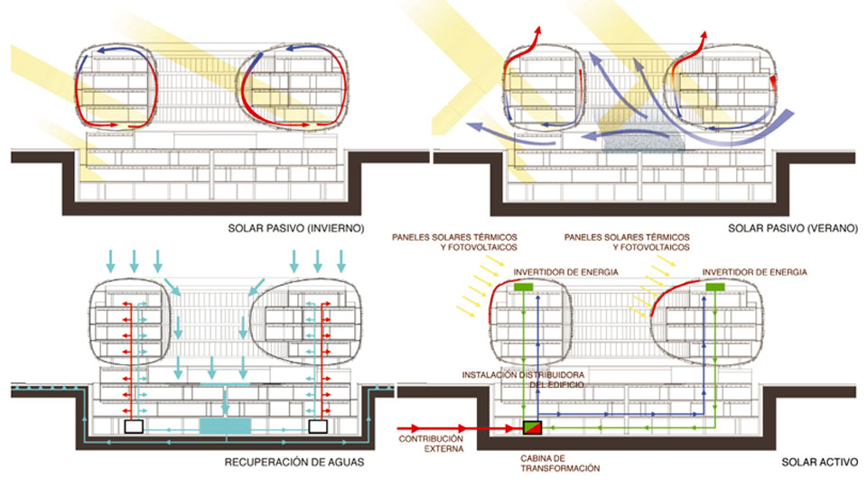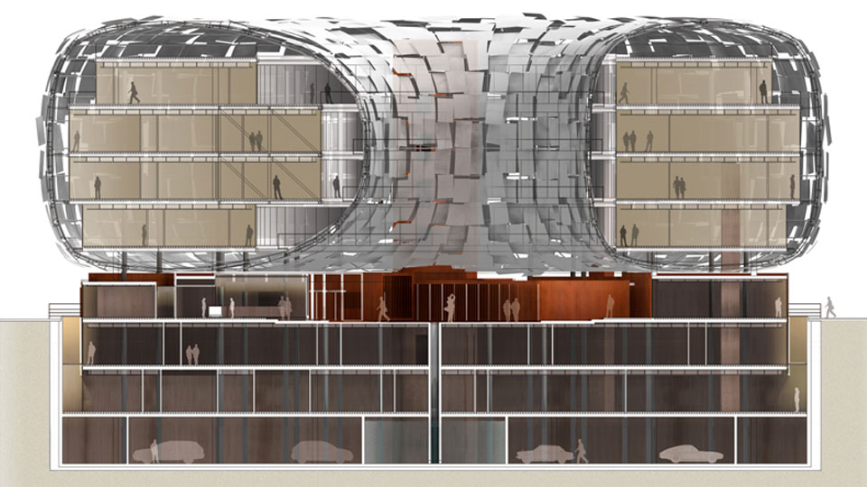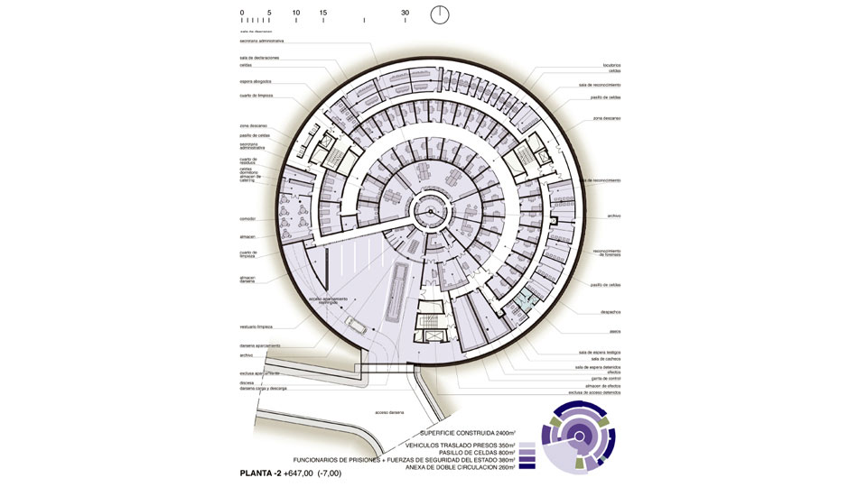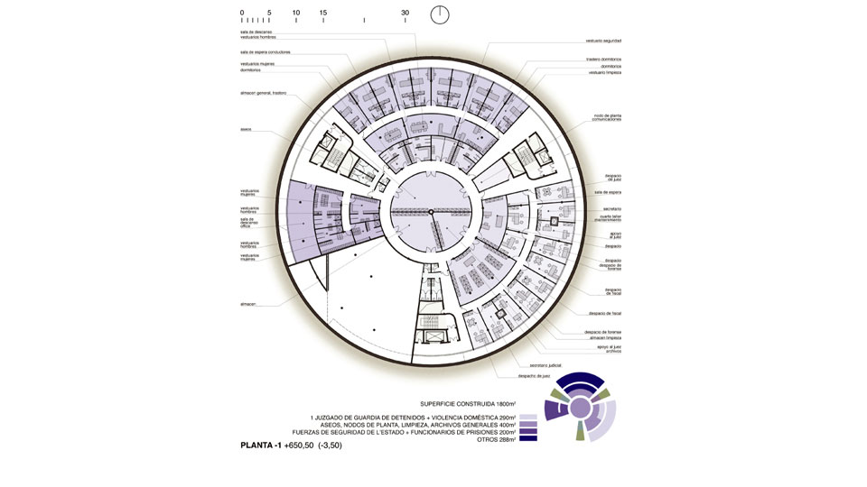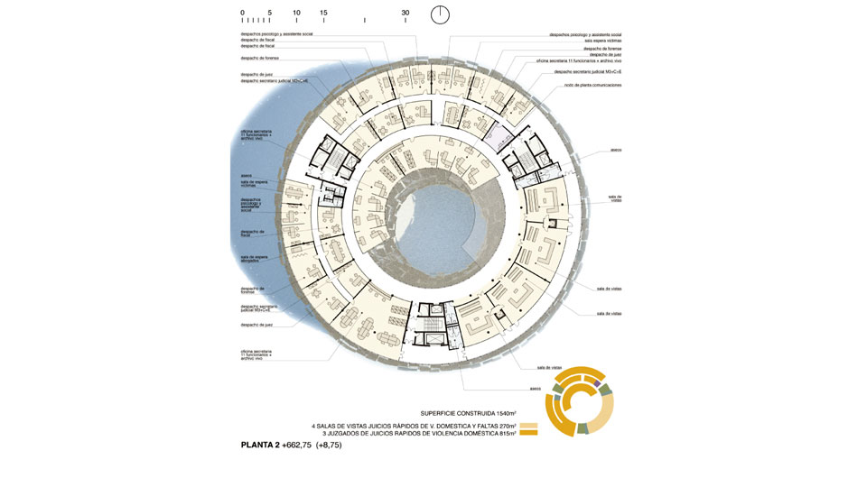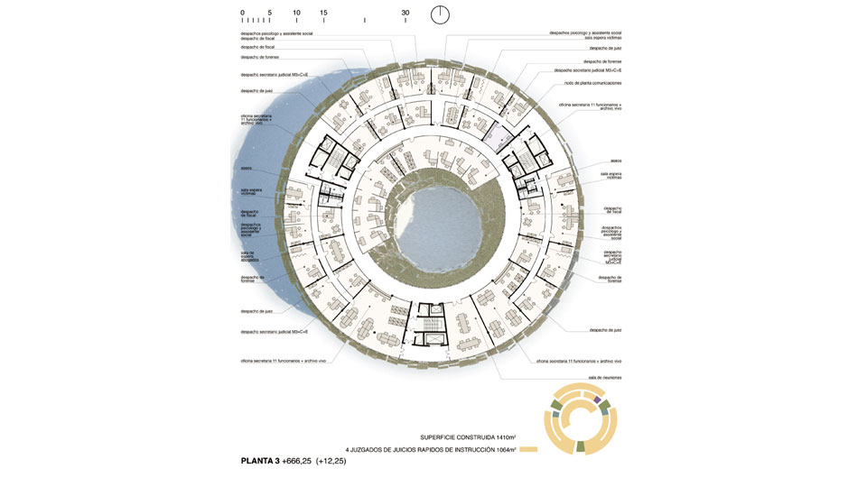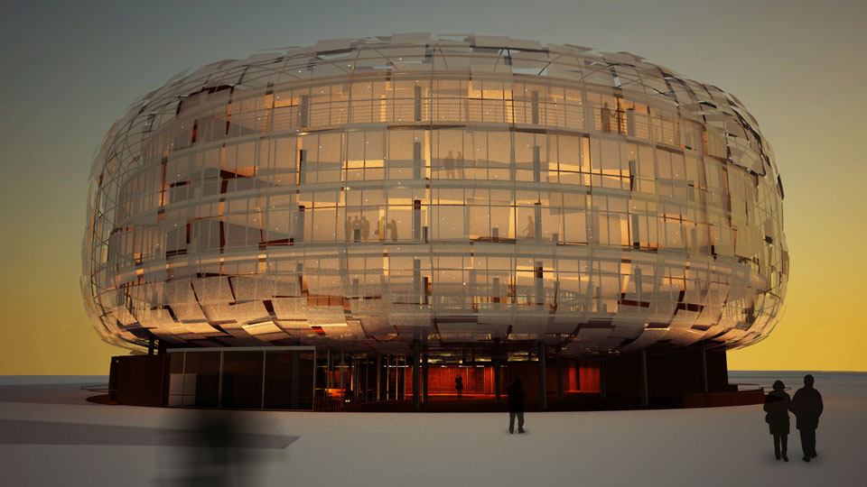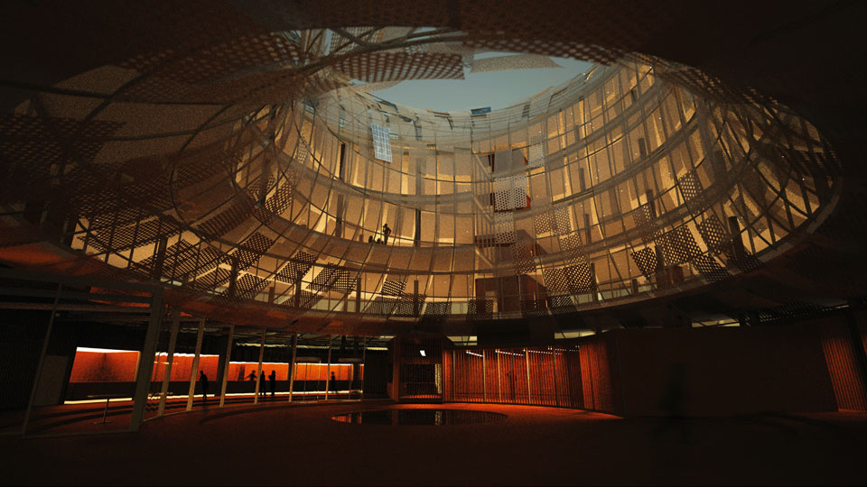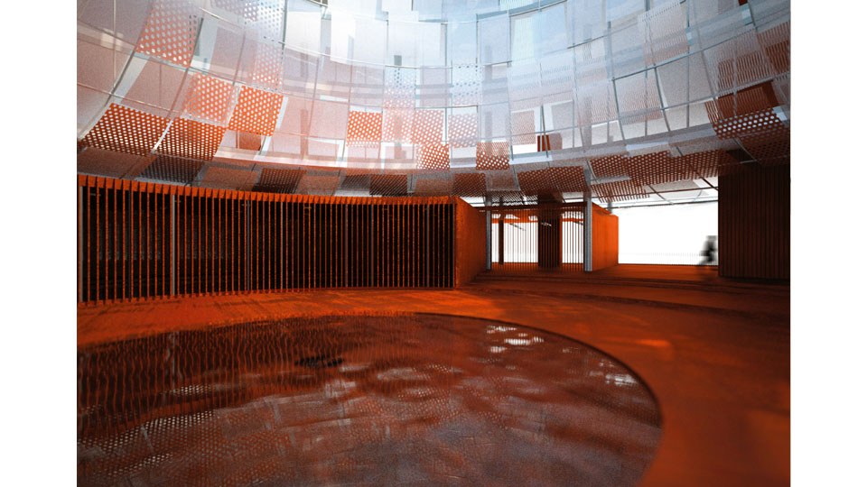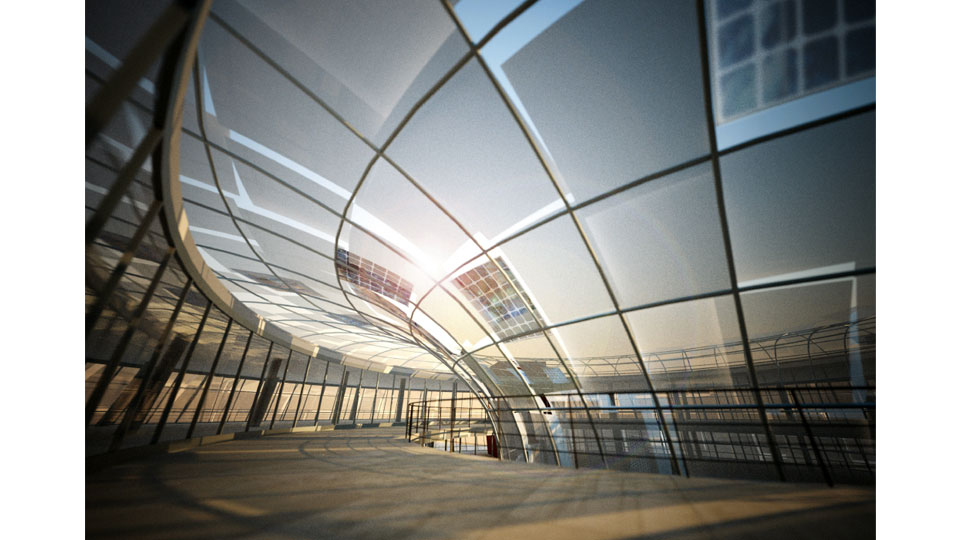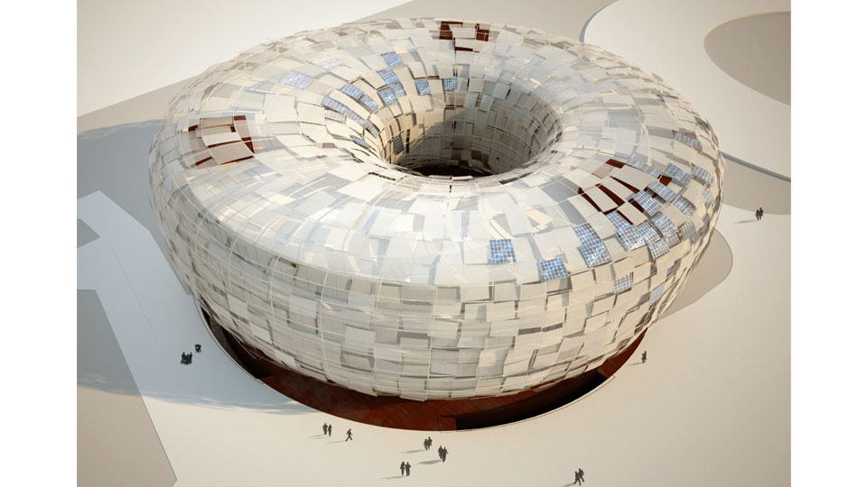Madrid Courthouse TORUS
2 Phases Competition for the Civil Court Building in the Madrid Court Campus
Year
2007
Type
Justice
Size
L
Status
Preliminary Design
Project team
P.I.U. architecture - Rome
P.I.U. architecture - Shanghai
I. Ferraro
Location
Madrid, Spain
Client
Municipality of Madrid
Concept
Dimension: Offices, Courts, Prisons and Facilities on 5 levels 13.500 sqm.
The plan is designed to achieve the clarity and simplicity of a diagram. The layout is organized on the concept of the 3 classes’ access of the building. The program responds to the building’s very strict demands by providing 3 degrees of freedom for the internal traffic flows: employee paths, public paths and prisoner paths. The separation between the strictly protected, hypogeal basement and the management areas, in the torus-shaped upper building emphasize the clear separation of paths and flows. From the exterior, surrounding park, the image is ethereal, like a large crystal cloud, reflecting natural light. During the night, the image is inverted, creating a lantern revealing its interiors to the surrounding park visitors. The internal structure is a regular, maple frame, anchored to concrete slabs. This light frame serves as the support for light panels of various materials, which can be installed in different directions thanks to flexible, multiple-direction joints. On the south side, the crystal panels will be selective, to capture solar radiation, and finished with a high degree of opacity. Considering the orientation of a portion of the general cylindrical volume, the panelling can vary between solar panels, photovoltaic panels, serigraphy on crystal panels, and micro-perforated plates or other mixed supports. This combination of panels can completely vary the external image, even creating a patchwork effect throughout the building’s exterior.
Dimensioni: uffici, tribunali, carceri e servizi su 5 livelli per 13.500 mq.
Le piante sono disegnate sulla semplicità di un diagramma. Il layout è organizzato sul concetto base della differenziazione dell’accesso in 3 classi. Il programma infatti prescrive di gestire i flussi del traffico interno sin base a 3 gradi di libertà: percorsi degli impiegati, percorsi del pubblico e percorsi dei detenuti. La separazione tra il basamento ipogeo, strettamente separato, e le aree management soprastanti, nell’edificio toroidale vetrato, enfatizzano la separazione di percorsi e flussi. Dal parco circostante del campus della giustizia, l’immagine appare eterea, come una nuvola di cristallo riflettente la luce naturale. Durante la notte, l’immagine si inverte, creando una lanterna che rivela gli interni ai visitatori dei giardini. La struttura interna è costituita da un telaio regolare in legno d’acero, ancorato alle testate dei solai in cemento. Questo telaio funziona da supporto per pannelli leggeri di materiali diversi, che possono essere installati con orientamento diverso attraverso un sistema flessibile di giunti multi direzionali. Sul lato sud, i pannelli di cristallo sono selettivi ed attivi, con alto grado di opacità. Considerando l’orientamento di una generica porzione de volume cilindrico, i pannelli possono variare tra pannelli solari, pannelli fotovoltaici, cristallo serigrafato, lamiera microforata o altri supporti che possono cambiare completamente l’immagine generale trasparente e omogenea, fino a creare un patchwork totale.
