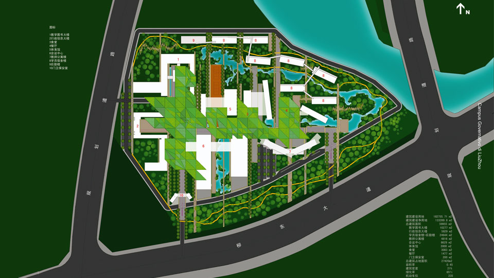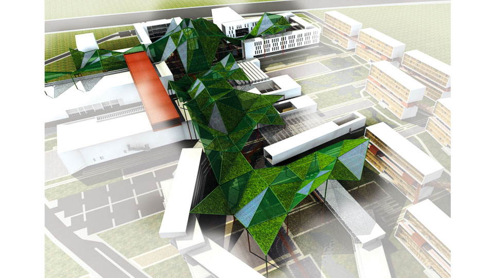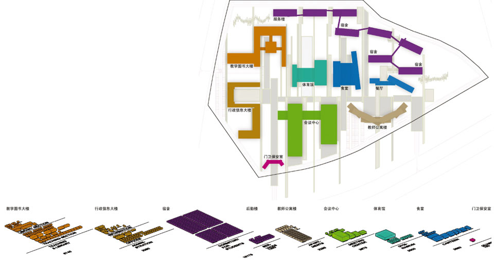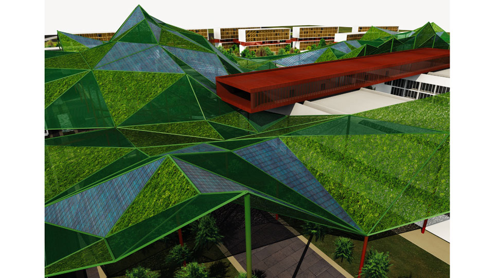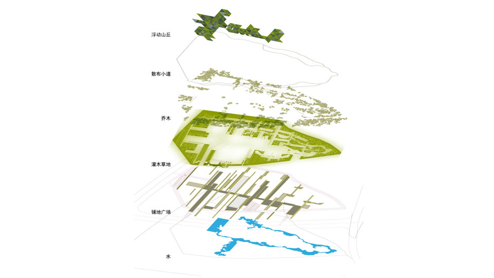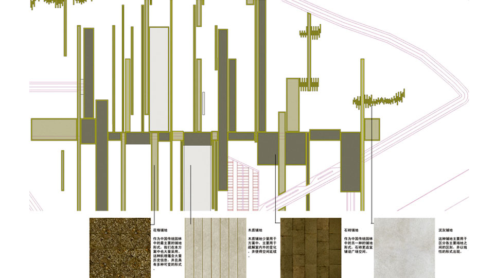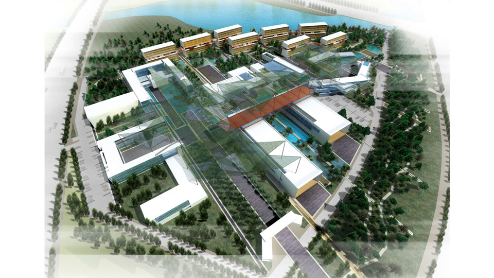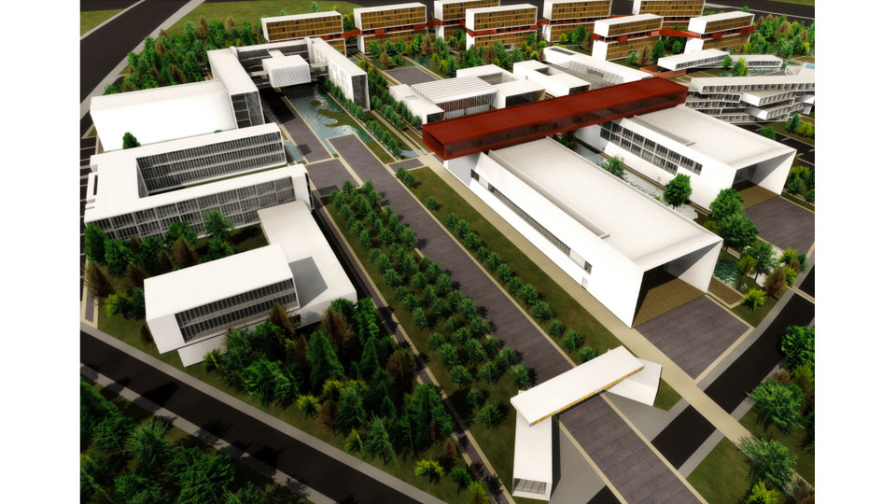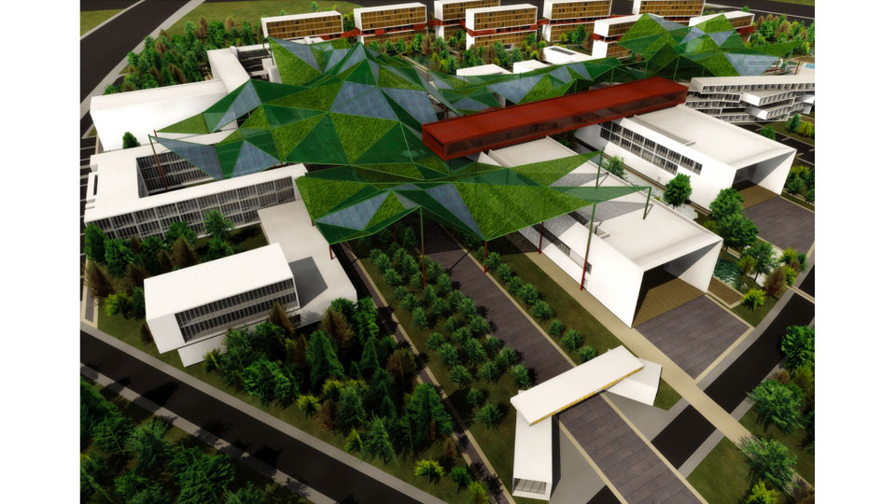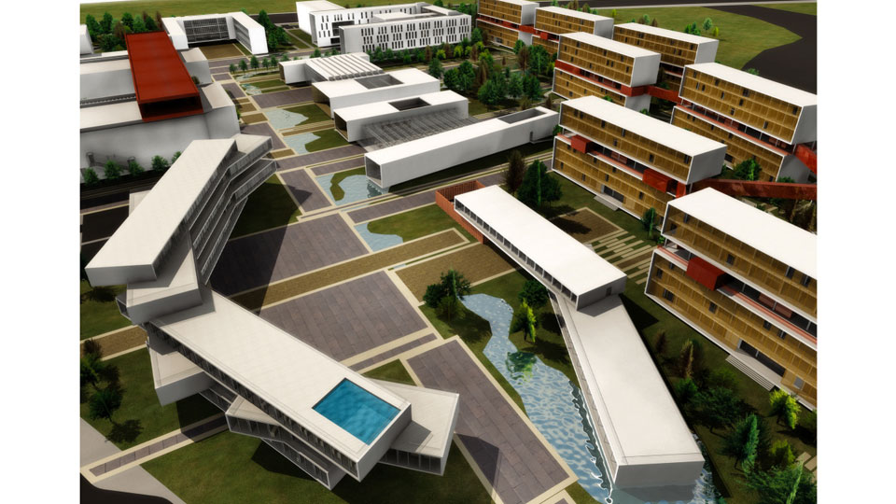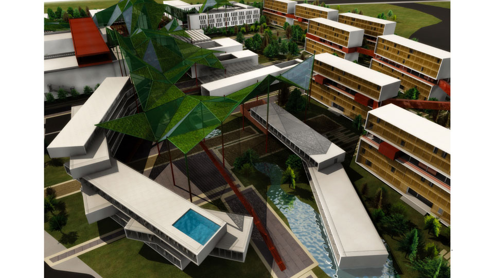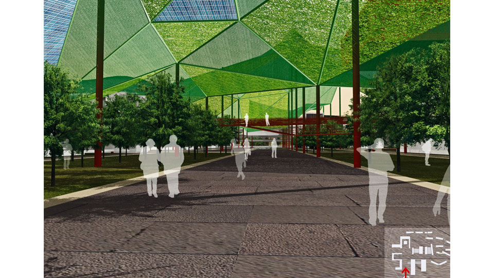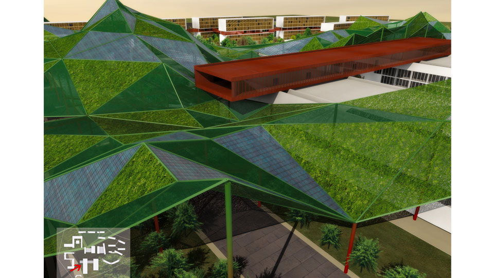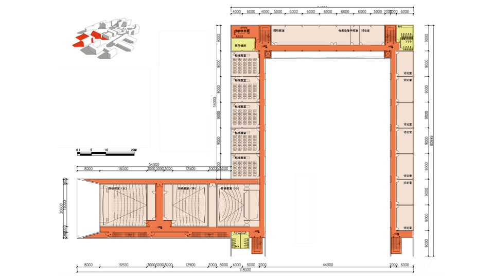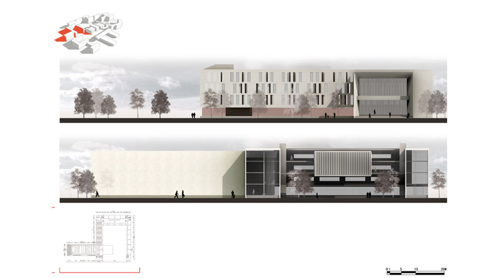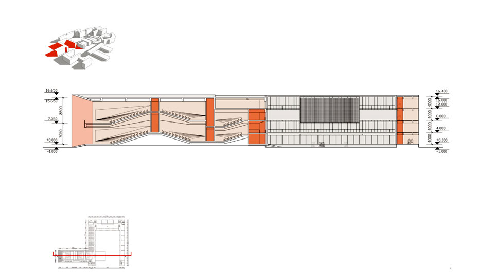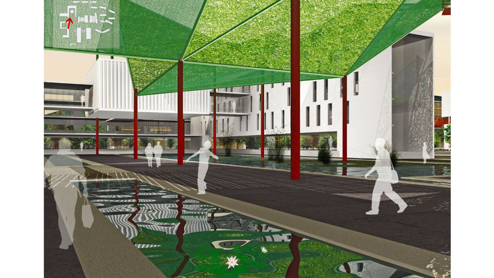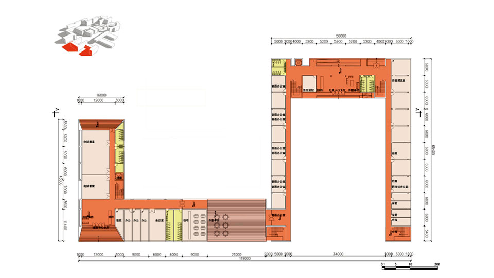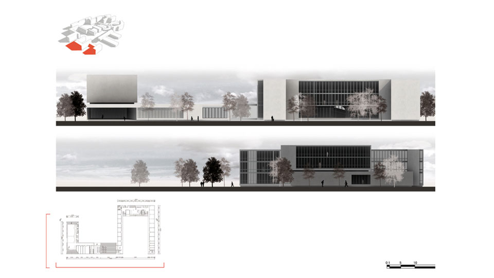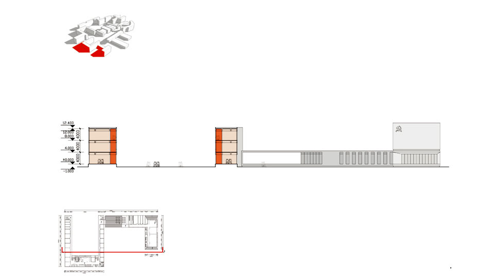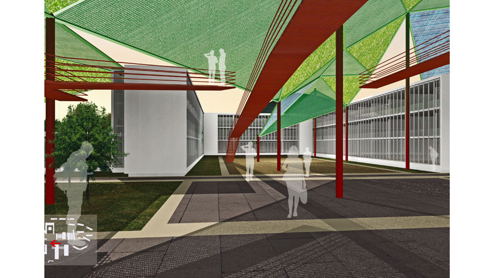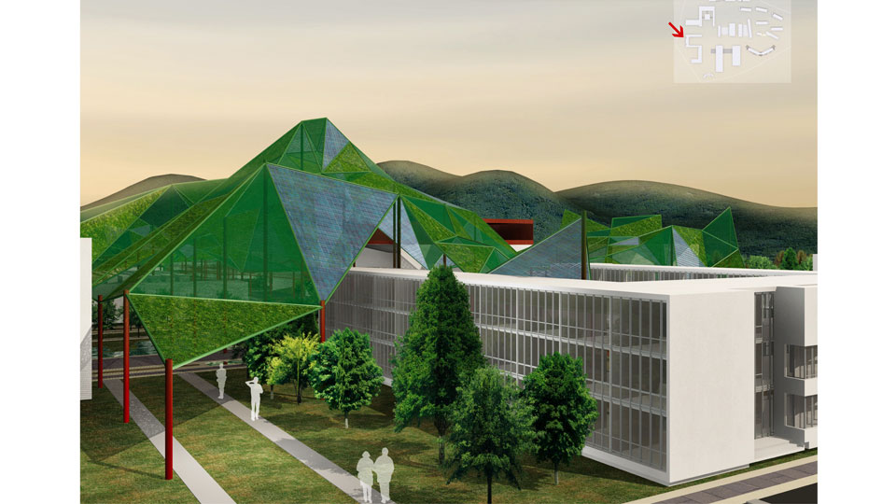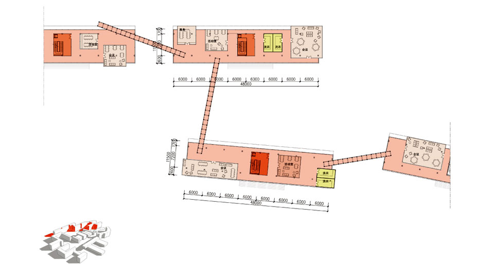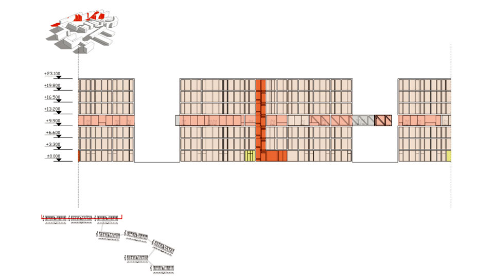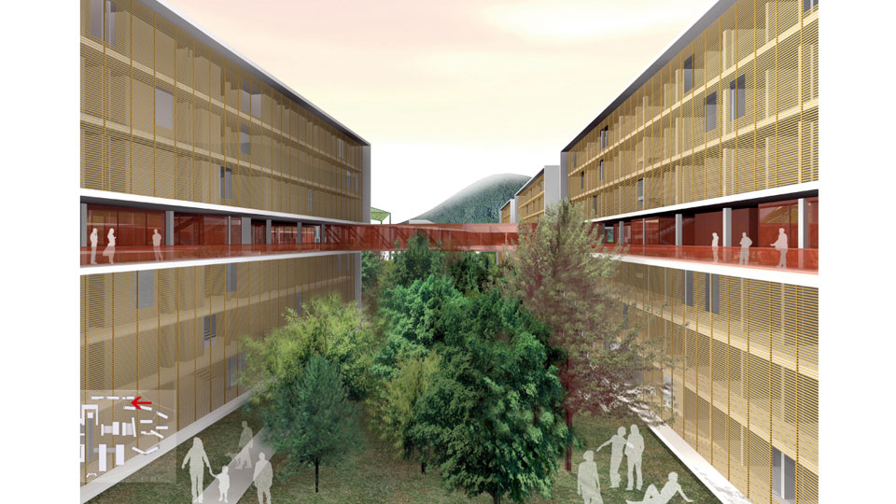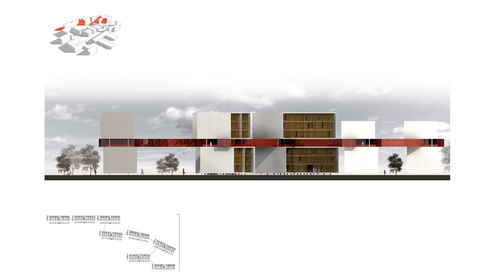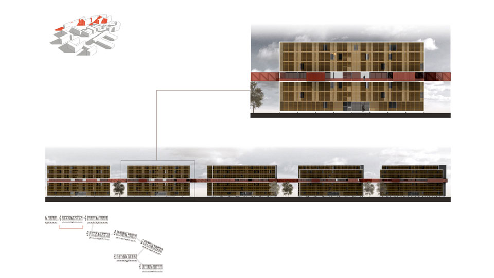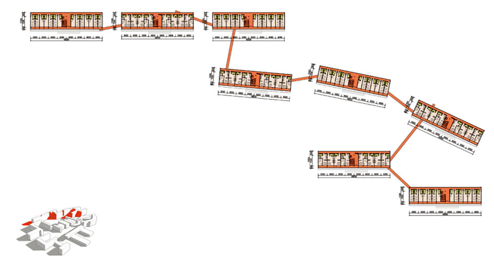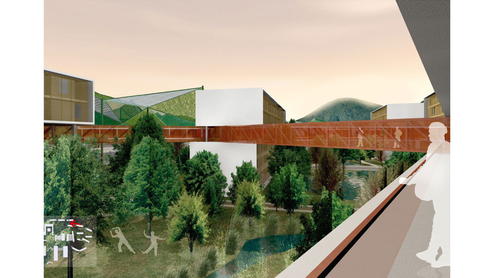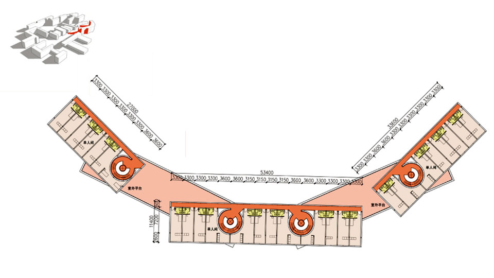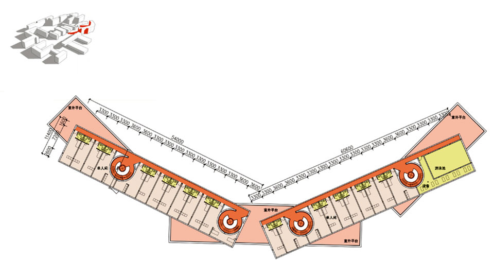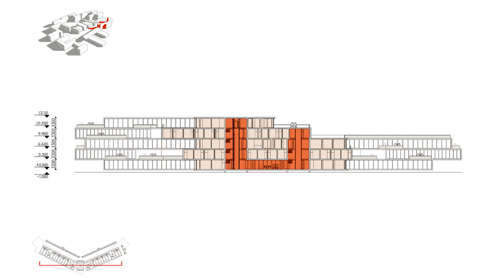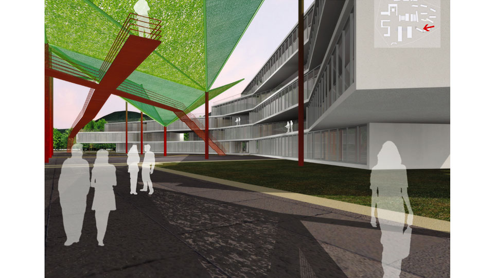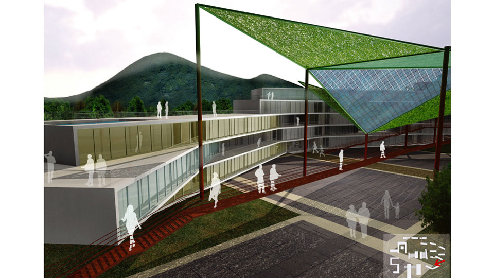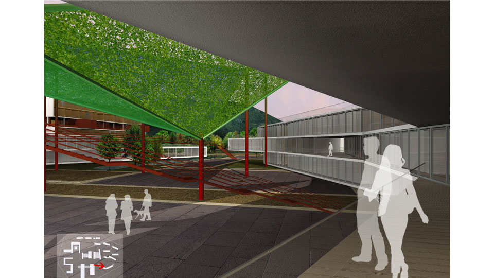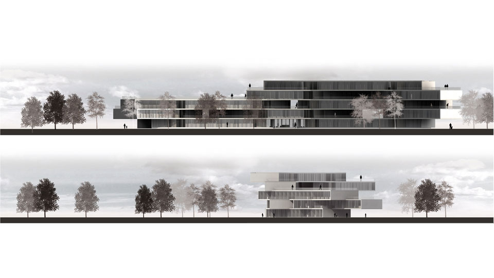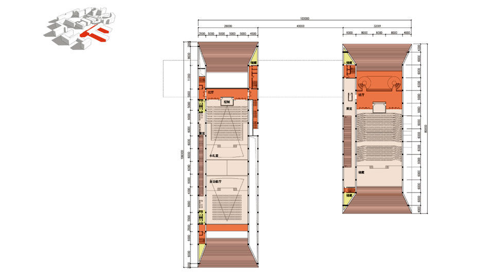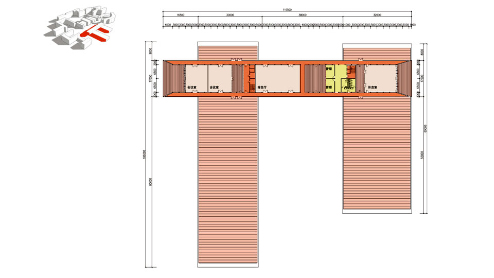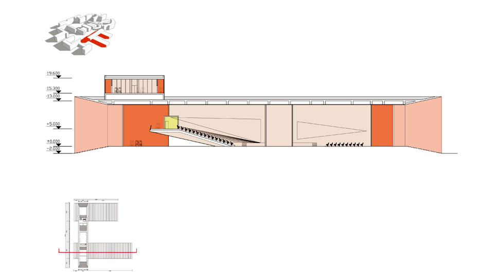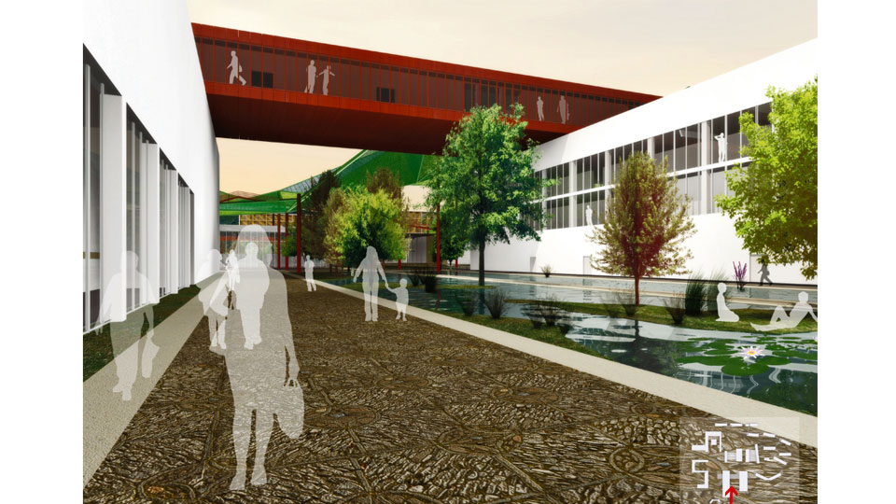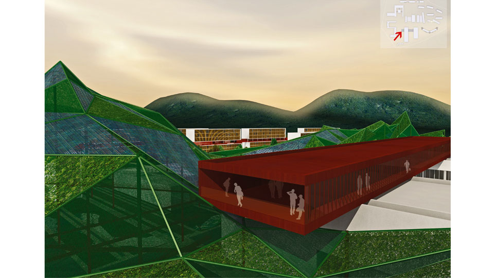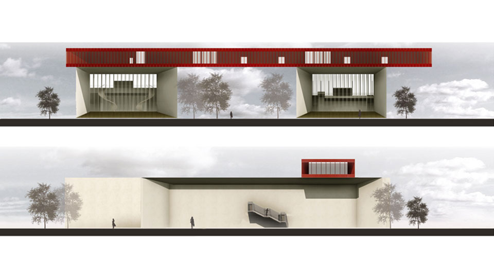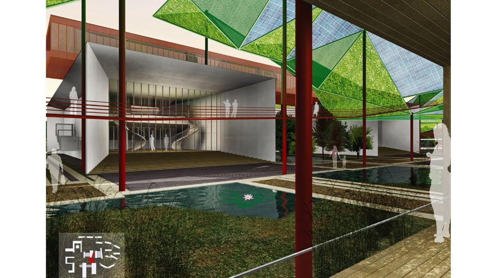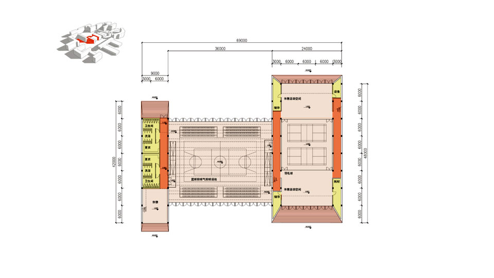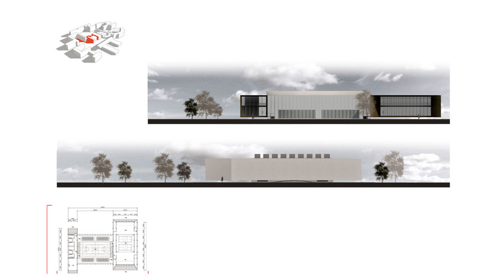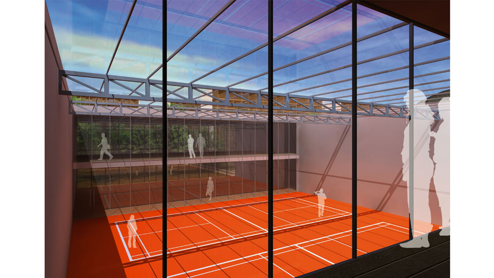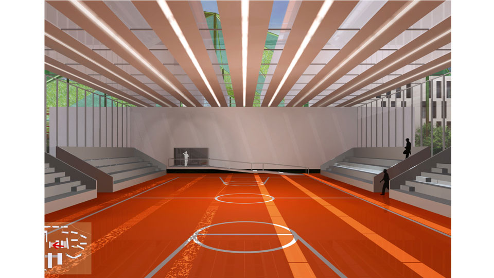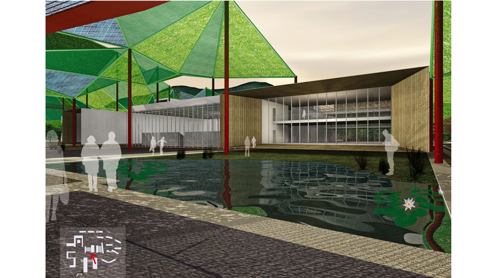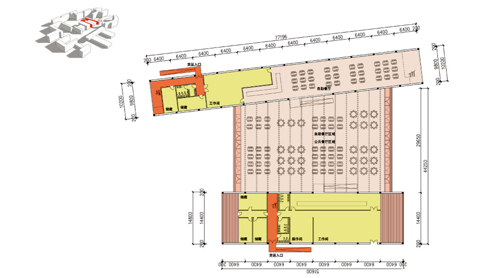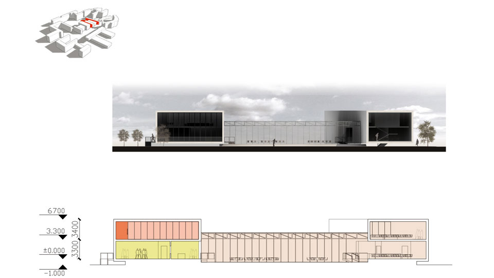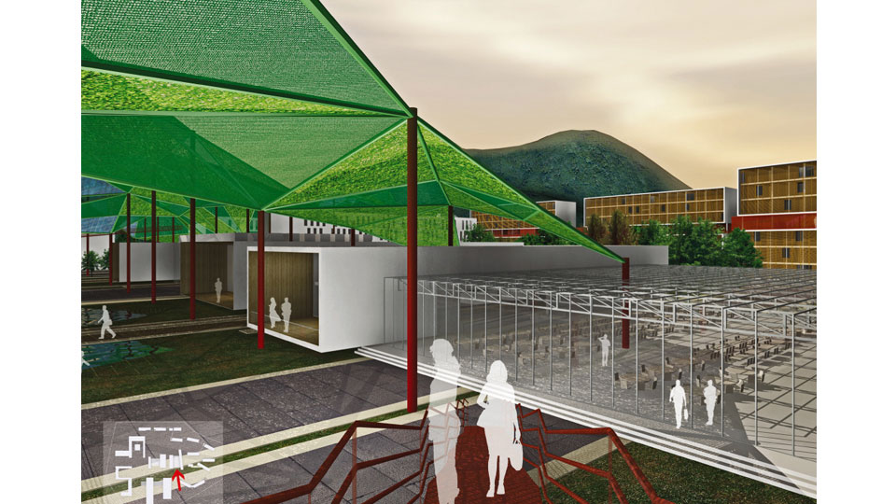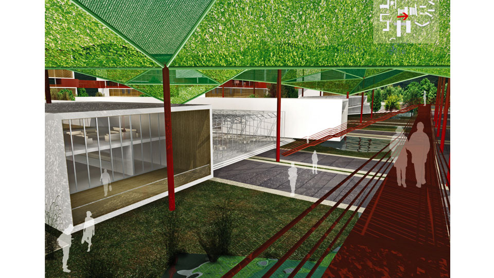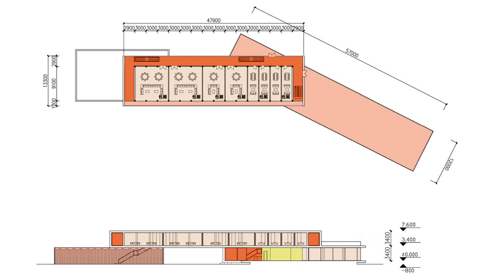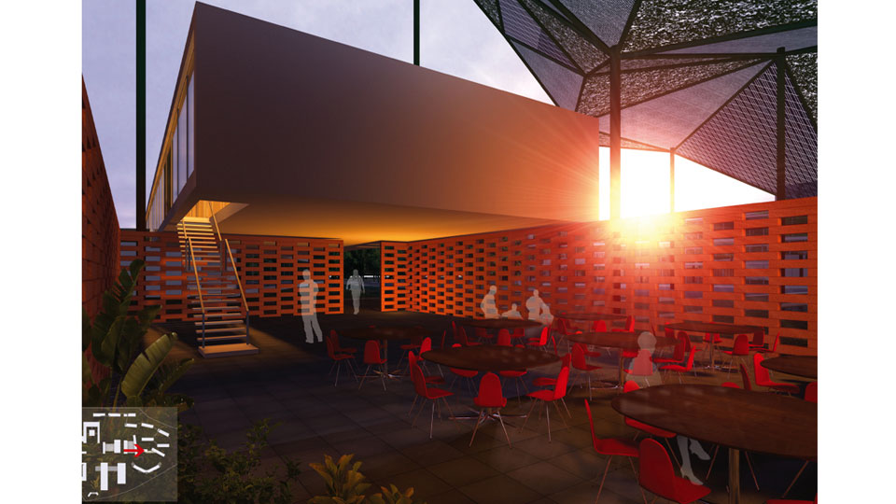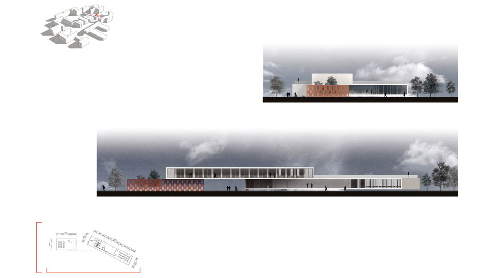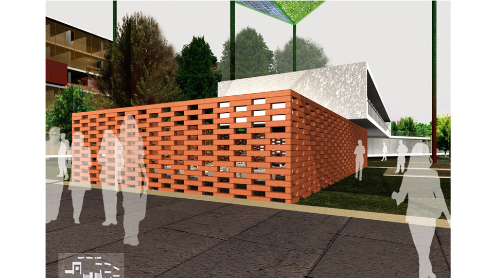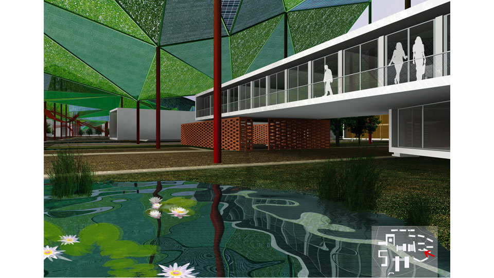Liu Zhou Campus Masterplan
Masterplan for the Governmental Campus of LiuZhou - 2 phases competition for 4 offices (2nd Prize)
Year
2007
Type
Education
Size
XL
Status
Preliminary Design
Project team
P.I.U. architecture - Rome
P.I.U. architecture - Shanghai
Philo Arch Co.Ltd. - Shanghai
Location
Liu Zhou, China
Client
Commission for the Construction of the Gov. Campus of LiuZhou
Video
Video 1Concept
Dimension: Total area, 183.000 sqm; Total built, 60.000 sqm; Education, 10.300 sqm; Administration 5.850 mq; Student housing, 24.650 sqm; Hotel 4.850 sqm; Convention center 6,650 sqm; Gymnasium and covered playgrounds 3.000 sqm; Restaurants 4.500 sqm; Security 200 sqm.
Two main axes organize the area. On the west side, the administration offices, classrooms, a library, infopoint and expo center. On the east side, a hotel, student’s residence, restaurant and park. The gathering center, with gymnasiums and canteen, opens onto the central portion of the main axes. Circulation is organized along the main axes, from which link all the buildings,conceived of as a gateways opening onto the surrounding park. Each building, in fact, opens onto a small lake or woods. The landscape design is conceived on two superimposed layers: the lower layer of landscape recovers the compact dimensions of the historical Chinese garden. The second, upper level of landscape is suspended on a light, metal-framed structure, a support for creeping vines, alternated with photovoltaic fields. This creates a large, continuous covering over the external, public areas. This large system optimizes the strategies of energy saving and allows for the large scale development to be inserted harmoniously into the delicate and much-celebrated natural site. The region is famous in China for its peculiar topography of small lakes alternating with small, vertical, green hills. A system of pedestrian bridges allows for a panoramic promenade above the buildings, and below the overgrown, green covering. The large green covering is composed of modular elements and can grow gradually, independently of the buildings’ construction phases. The general construction is programmed on a flexible, 3-step phasing, dictated by the site’s complex requirements and allowing for continuous layout adjustments of the campus.
Dati dimensionali: superficie tot + servizi: 183.000 mq, superficie tot: 133.400 mq, superficie costruita: 60.000 mq , Insegnamento 10.300 mq, Amministrazione 5.850 mq, Dormitori 24.650 mq, Hotel 4,850 mq, Centro congressi 6.650 mq, Palestre e campi coperti 3.000 mq, Mensa e self service 3,100 mq, Ristorante 1.500 mq, Sicurezza e guardia 200 mq, Parcheggi esterni: 400.
Due assi principali di attraversamento. Ad ovest amministrazione, aule, biblioteca, informazioni ed expo; ad est albergo, dormitori, ristoranti e parco. Lungo il tratto centrale dell’asse principale si affacciano il centro congressi, le palestre ,la mensa. La circolazione avviene lungo gli assi principali, dai quali si possono poi attraversare tutti gli edifici, concepiti come delle grandi porte aperte sul verde circostante. Ogni edificio affaccia su uno specchio d’acqua o su un piccolo bosco. Il progetto del paesaggio si articola su due livelli: un primo livello, a terra, recupera i materiali e le dimensioni raccolte del giardino tradizionale cinese; un secondo livello, sospeso su una struttura metallica leggera, prevede la sistemazione di piante rampicanti, alternate a reti per ombra e a settori attivi di cellule fotovoltaiche e crea una copertura di grande effetto sulle aree pubbliche esterne. Si ottimizzano così le strategie di recupero energetico con l’inserimento nel paesaggio circostante, molto noto in Cina per i numerosi laghi contornati da piccole colline verdeggianti, dalla sagoma tondeggiante. Un sistema di passerelle pedonali permette una passeggiata panoramica sopra gli edifici e sotto alla copertura vegetale. La grande copertura leggera è composta da elementi modulari e può crescere in diverse fasi, in modo indipendente rispetto agli edifici sottostanti, in funzione delle tre principali fasi di avanzamento della costruzione o del variare delle complesse esigenze del campus.
?????????????
????
????????
?????????
???????????????
?????2007
???????????183 000 ???, ??????133 400 ???, ?????60 000 ???, ?? 10,300 ???, ???? 5,850 ???, ? ? 24,650 ???, ???? 4,850 ???, ???? 6,650 ???, ??? 3,000 ???, ?? 3,100 ???, ?? 1,500 ???, ?? 200 ???,?????400
FAR: 0.45
?????
????????: ??????????????????????????
???????????????????????????????????
???????????????????????????????????
???????????????????????????????????
???????????????????????????????????
???????????????????????????????????
???????????????????????????????????
???????????????????????????????????
???????????????????????????????????
????
