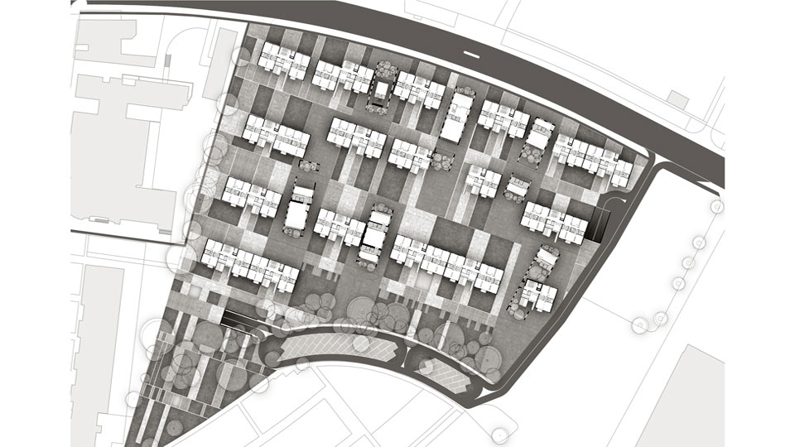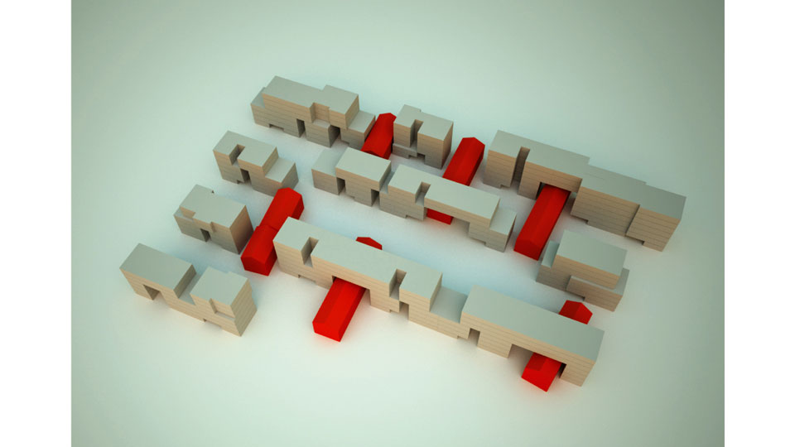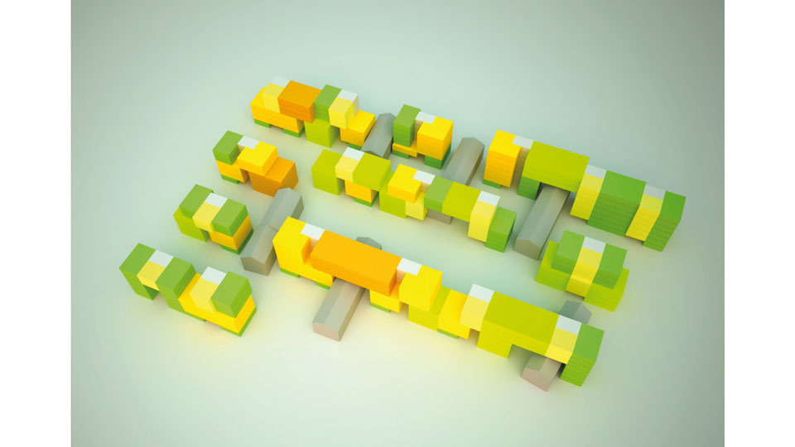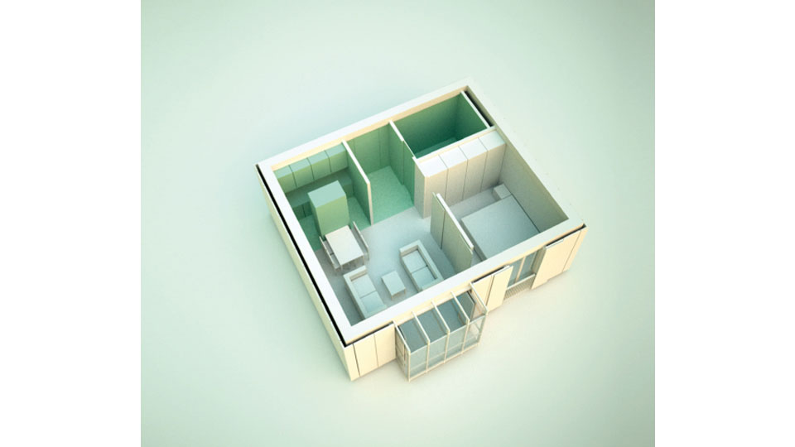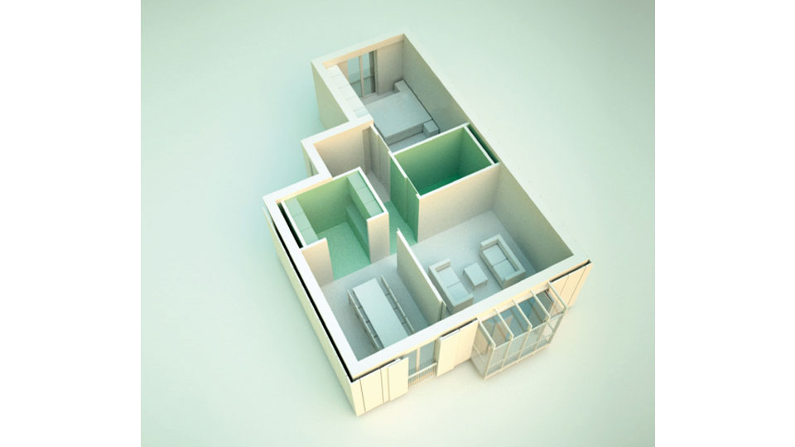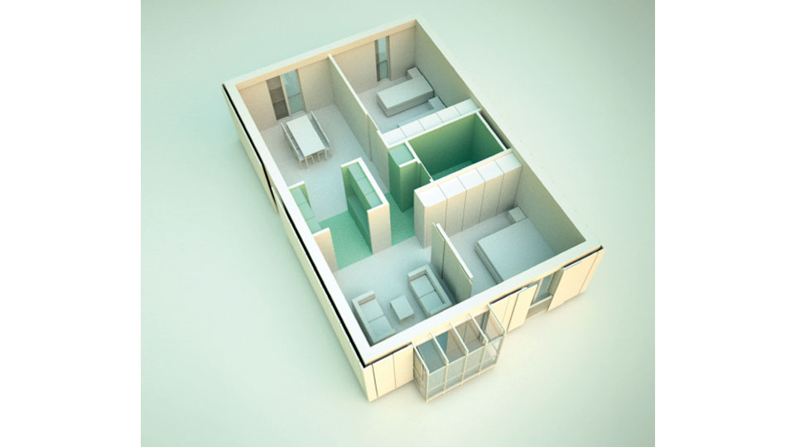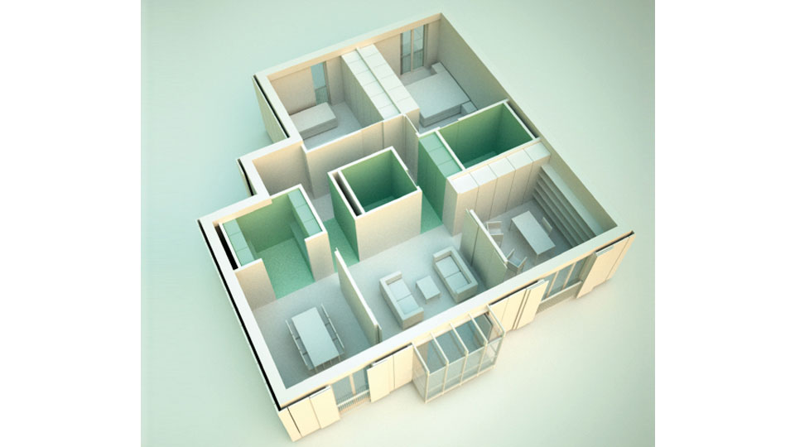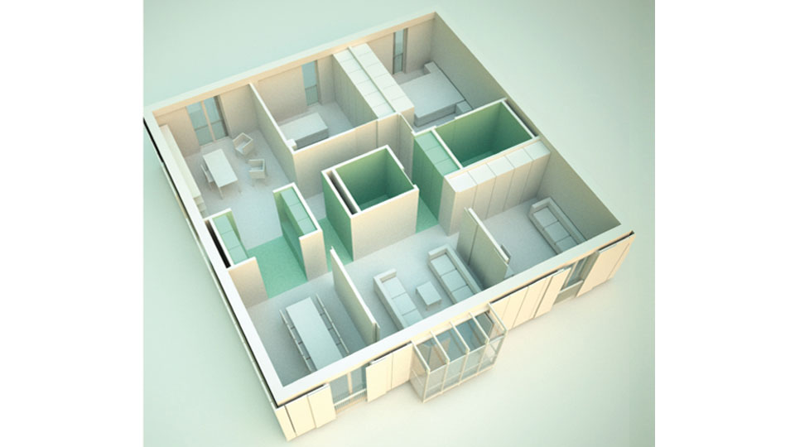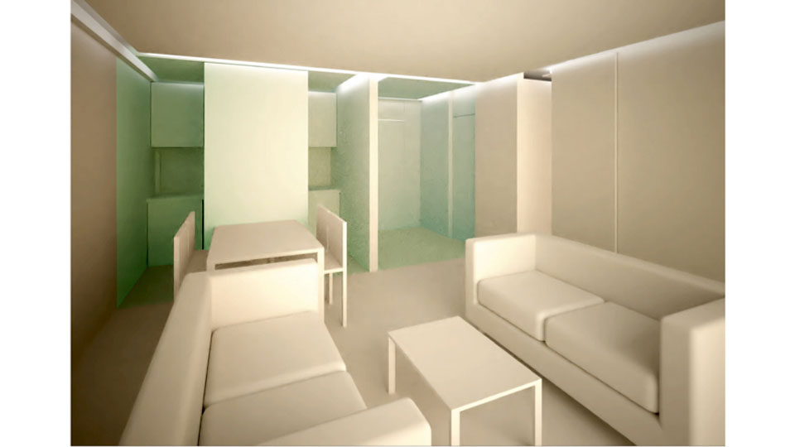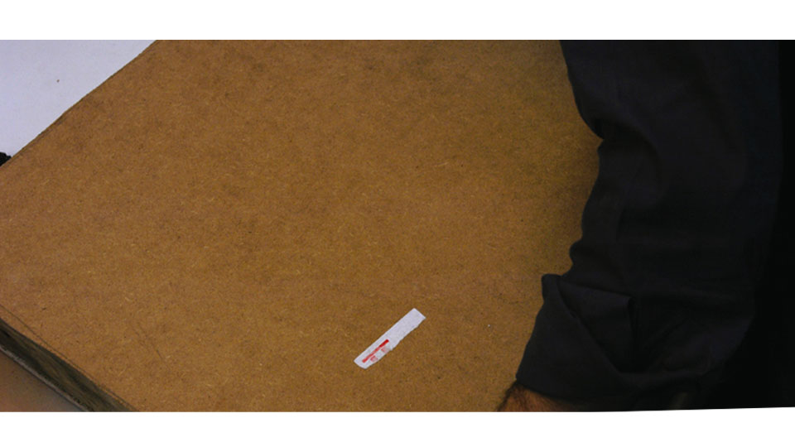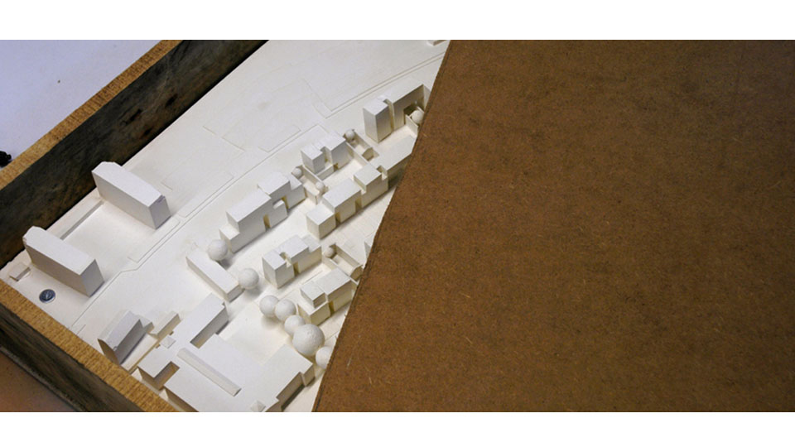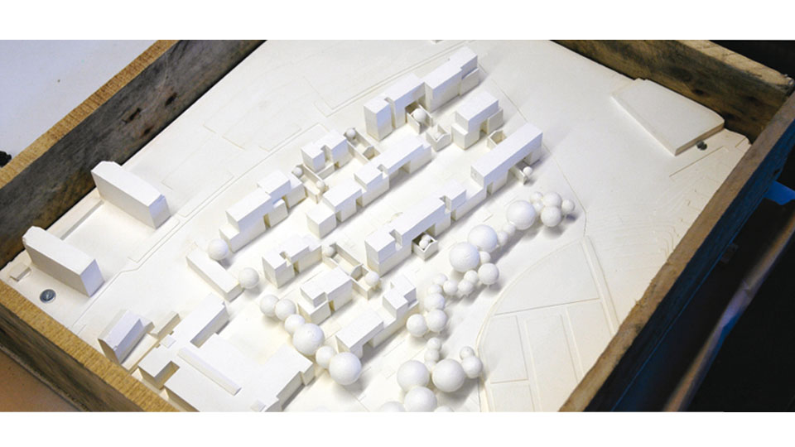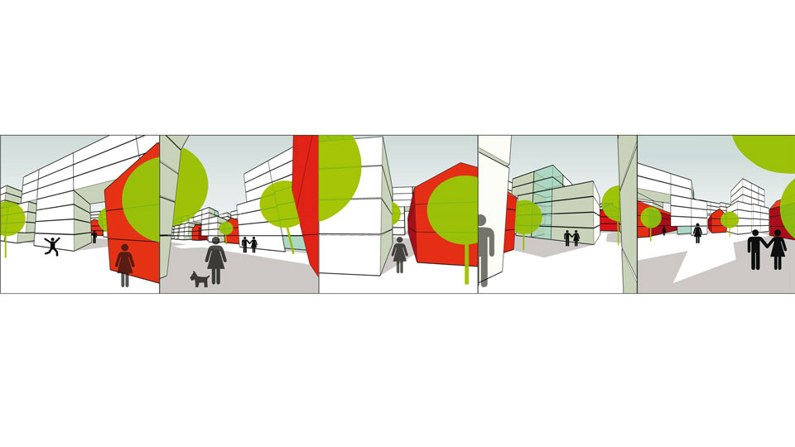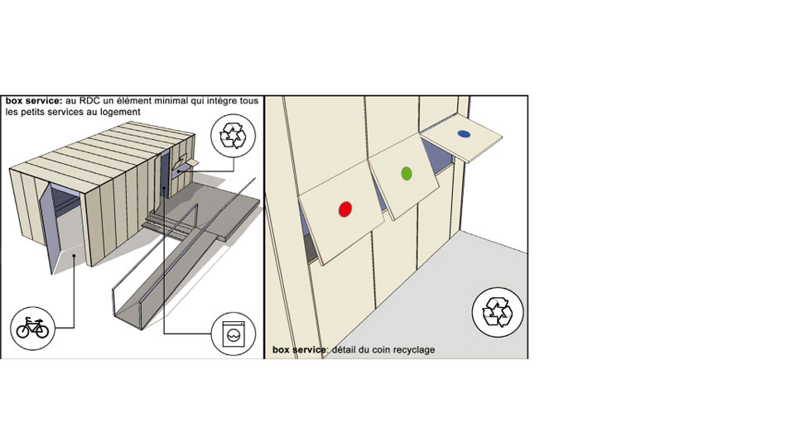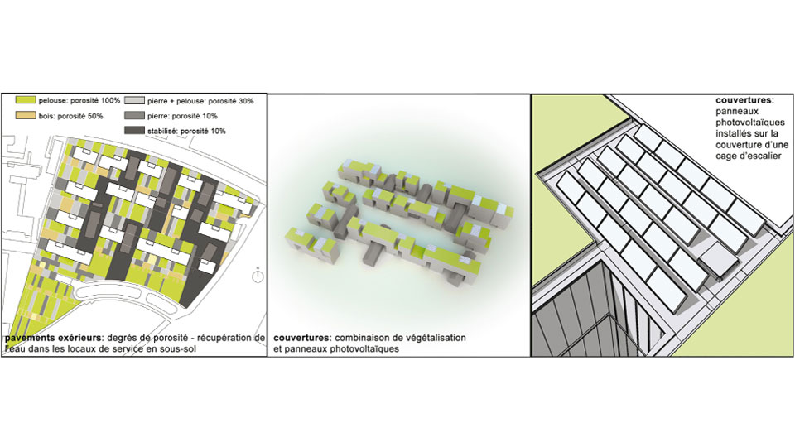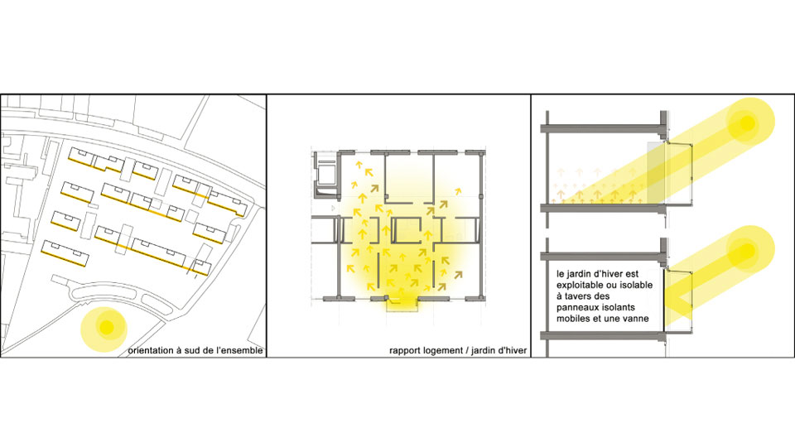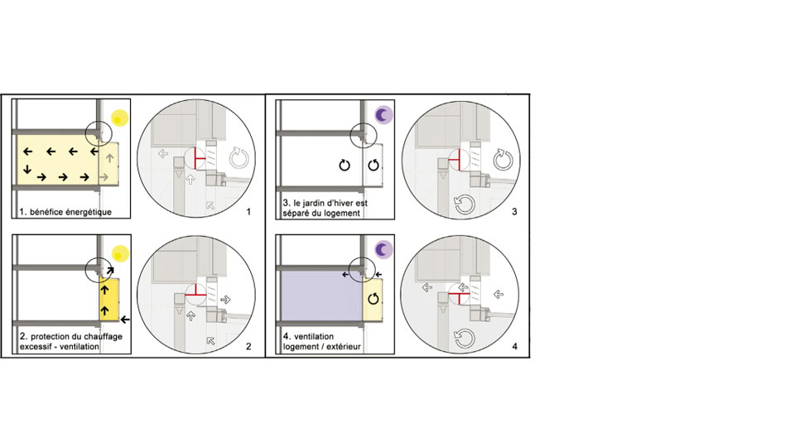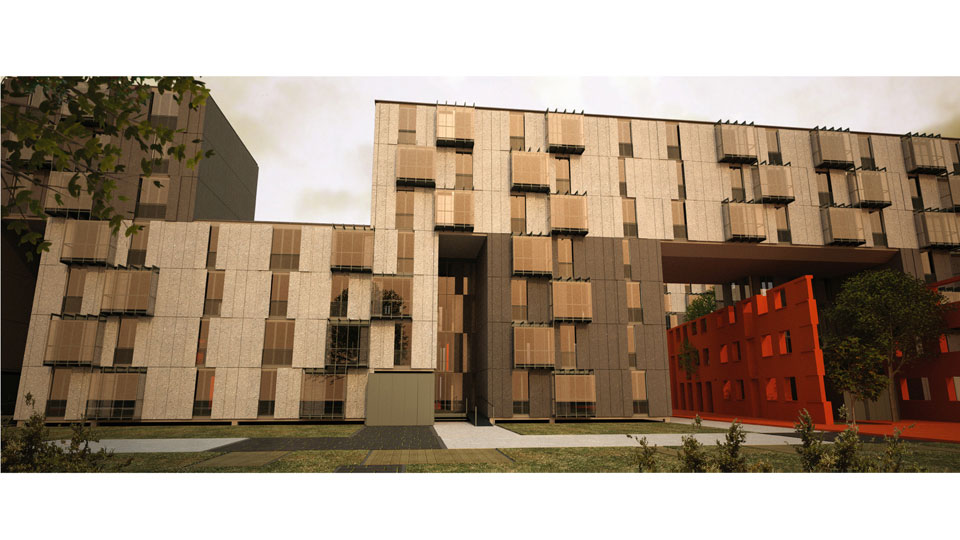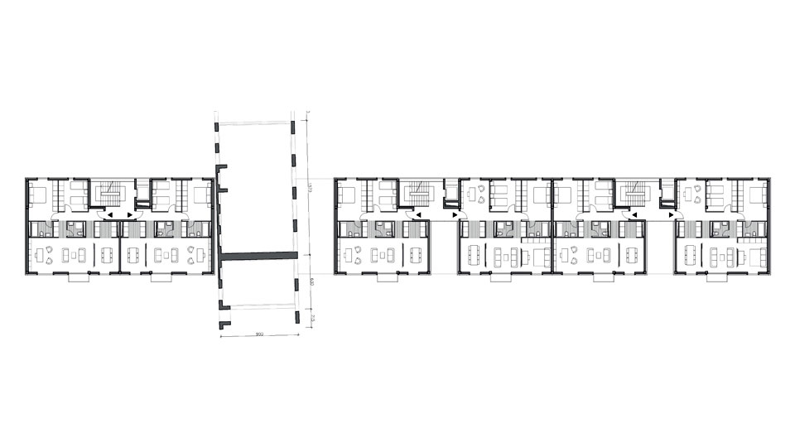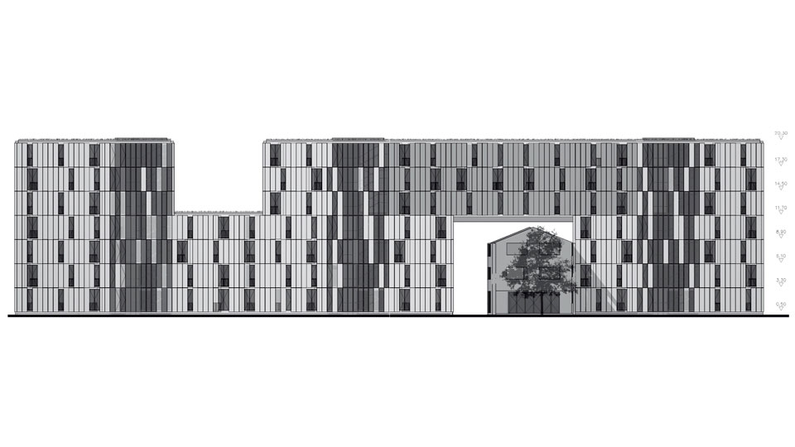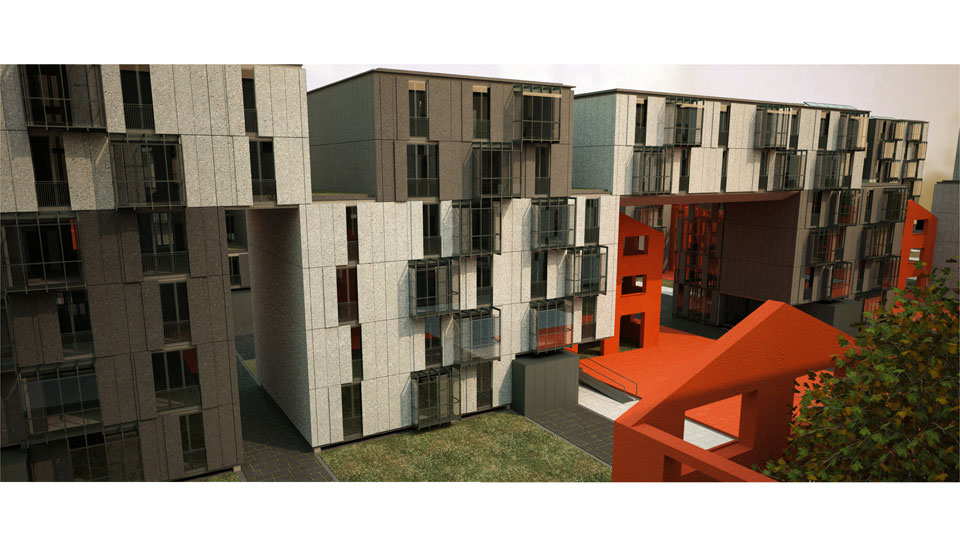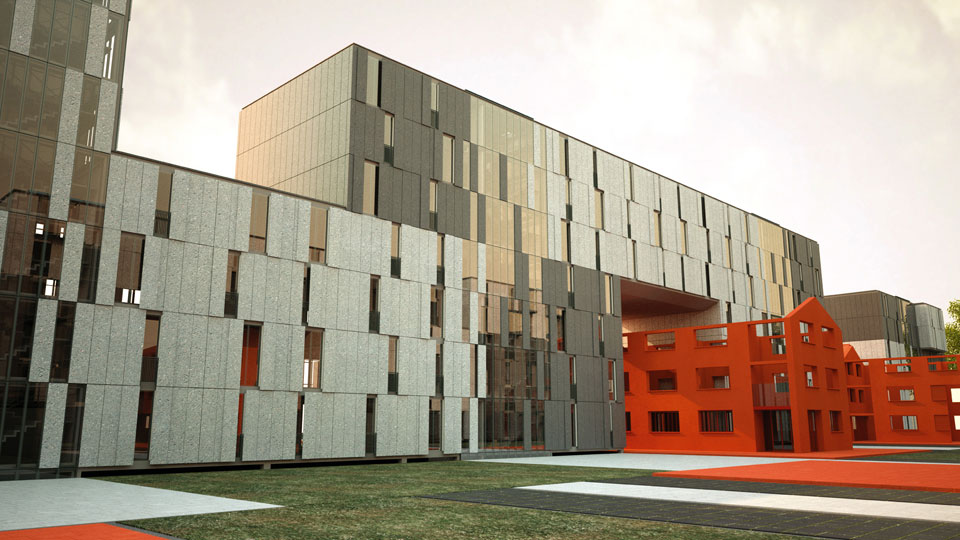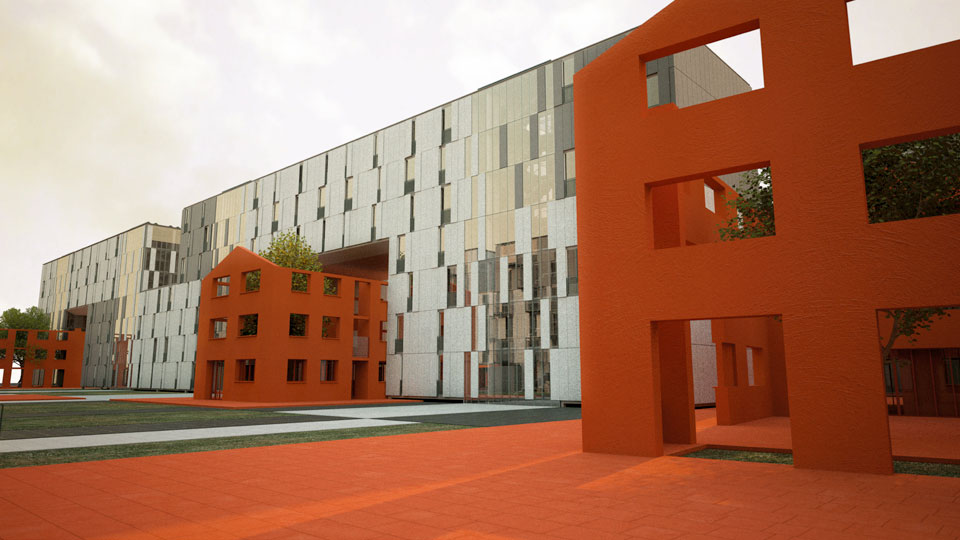La Fontenette Social Housing
Mixed Use Social Housing - 2 phases competition
Year
2008
Type
Residential
Size
L
Status
Preliminary Design
Project team
P.I.U. architecture - Rome
Location
Geneva, Switzerland
Client
Emma Kammacher Foundation, Geneva
Concept
Dimension: Total residential space, 22,000 sq; with public and commercial facilities.
The project proposes a mixed-use development strategy, combining old and new, rethinking the European city dynamics of growth by accumulation and progressive metabolization of differences. The new quarter will be built progressively around the buildings of its civic memory. The site’s history begins with the post-war housing emergency and continues up until the globalization era. Considering the contemporary urban density and relational dynamics, the scale of the new development is larger and more clearly urban, combining new buildings with the preexisting buildings, in an unabashed and varied manner. This combination of typological and volumetric fragments leads to an integration of the local elements into the new quarter, with the intent to maintain and encourage its differences. To partially re-use the existing buildings – transformed to accommodate the program’s public facilities – we propose increasing the functional mix with cafeterias, small quarter shops and walled, theme gardens. The project’s aim is to create identity through memory, offer activities and opportunity, and spark vitality through an urbanity constructed on the use of space and the Invention of the Everyday Life.
Dimensione: alloggi di varie dimensioni – 22 000 mq tot., con servizi comuni e commercio.
Il progetto propone una strategia mista di sviluppo combinando nuovo ed esistente, seguendo le dinamiche di crescita per stratificazione e metabolizzazione delle differenze, caratteristiche della città europea. Il nuovo quartiere si costruisce progressivamente intorno agli oggetti della sua memoria, che si sviluppa dal momento dell’urgenza abitativa del dopoguerra fino all’era della globalizzazione, con nuove, più elevata densità urbana e relazionale. La scala del nuovo intervento è maggiore e più chiaramente urbana del precedente e si combina con gli edifici preesistenti in maniera esplicita e varia.
Questa combinazione per frammenti tipologici e volumetrici è volta ad integrare le particolarità locali all’interno del nuovo quartiere, pensato per mantenere e incoraggiare le proprie differenze. L’utilizzo parziale degli edifici preesistenti, completamente trasformati e destinati esclusivamente agli spazi comuni previsti dal programma, si pone l’obiettivo di non deformare la memoria dei luoghi creando offerta di attività e di opportunità. Obiettivo, la creazione di una vitalità urbana costruita sull’uso, sul consumo dello spazio, sull’Invenzione del quotidiano.
Le projet propose une stratégie mixte d’aménagement, en combinant nouveau et existant, selon les dynamiques de croissance par stratification et métabolisation du différent caractéristiques de la ville européenne. Le nouveau quartier se densifie progressivement autour des objets de sa mémoire, qui se déroule du moment de l’urgence de l’après-guerre jusqu’à l’ère de la globalisation, avec ses densités urbaines et relationnelles élevés. L’échelle du nouveau développement est majeure et plus clairement urbaine, et se combine autour des bâtiments préexistants de façonne explicite et variée. Cette composition par fragments typologiques et volumétriques est visée à intégrer les particularité locales dans le nouveau quartier pensé avec ses différences. L’utilisation partielle des bâtiments existants, complètement transformés et destinés exclusivement aux espaces communs prévus par le programme, se pose l’objectif de créer l’identité des lieux à travers la mémoire, l’offre d’activité et d’opportunité, la vitalité d’une urbanité construite sur l’usage et sur l’Invention du quotidien.
