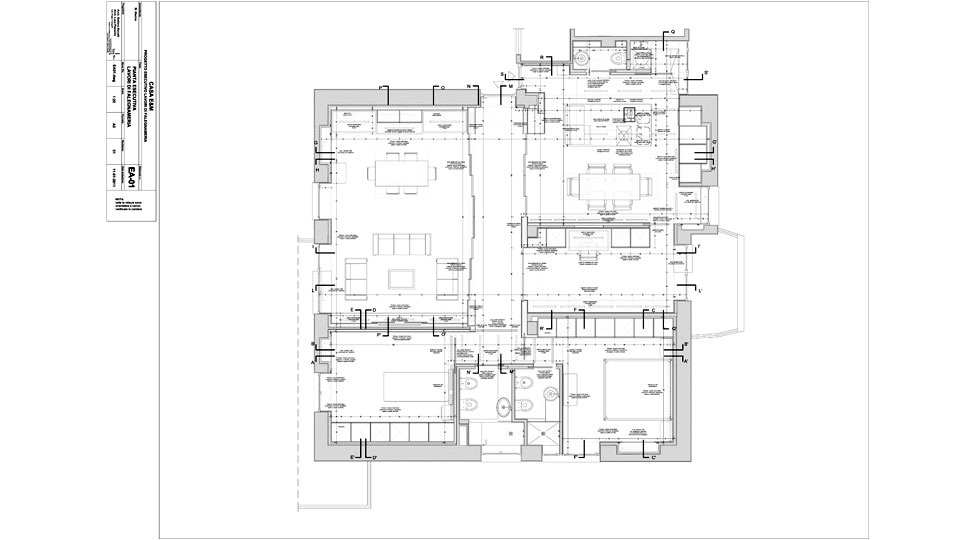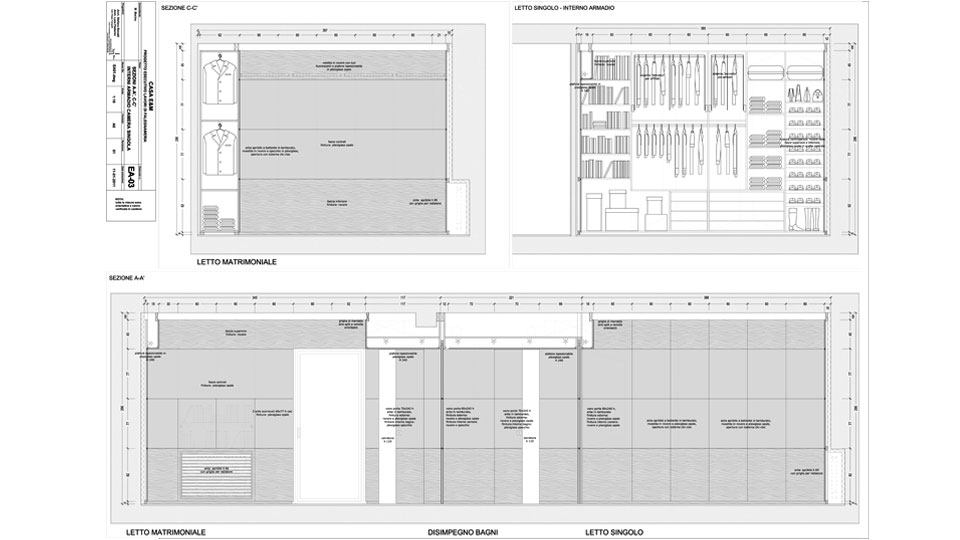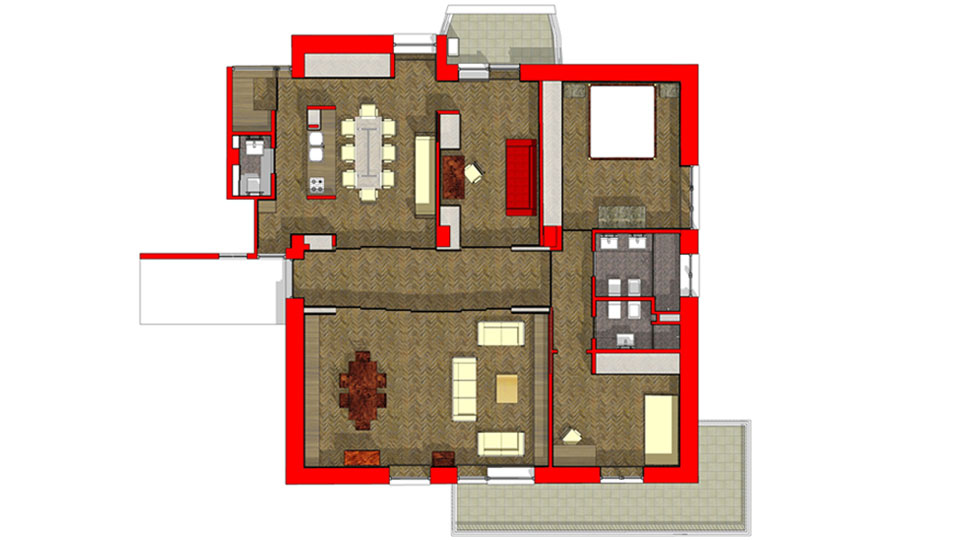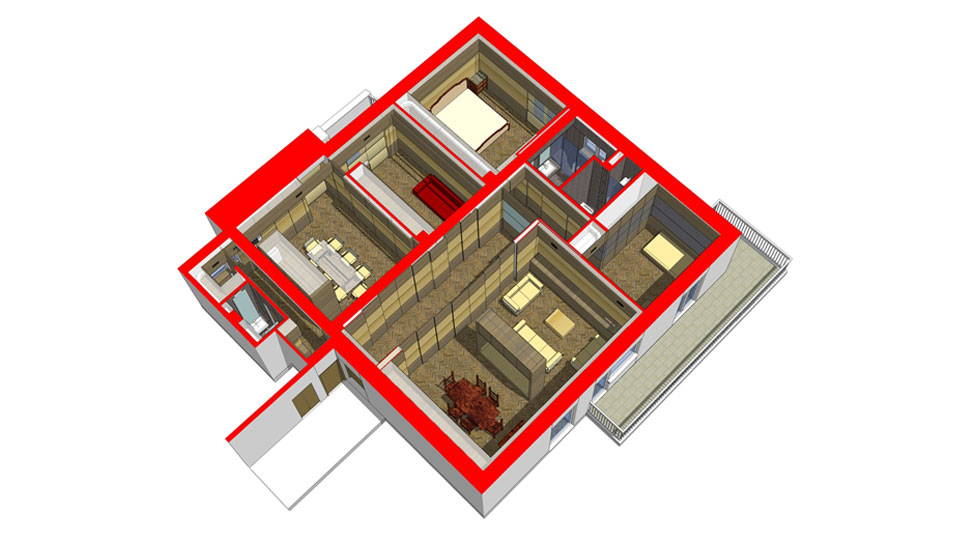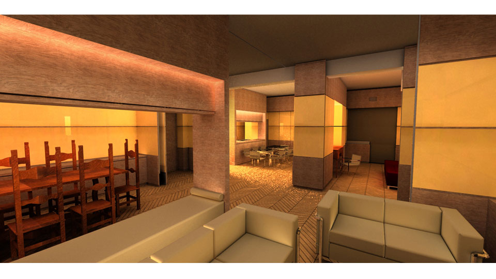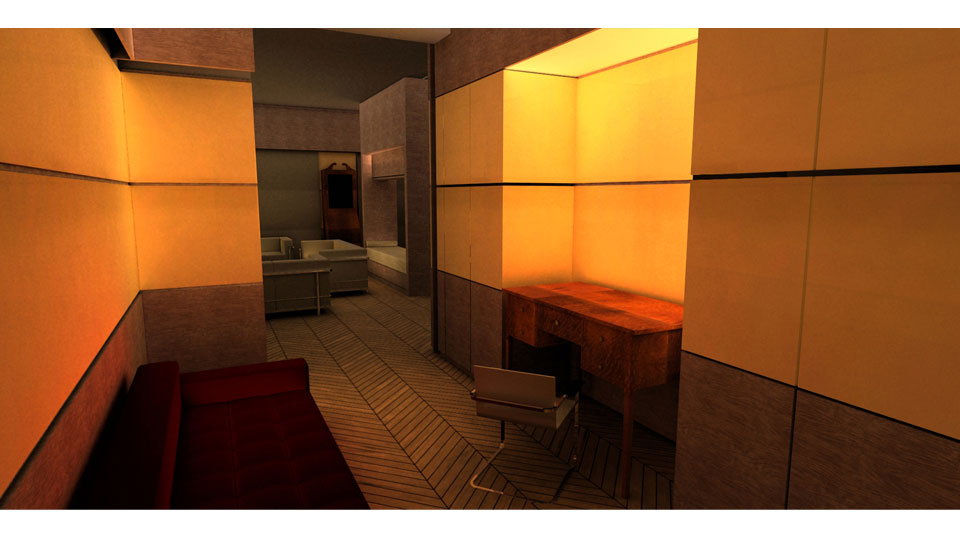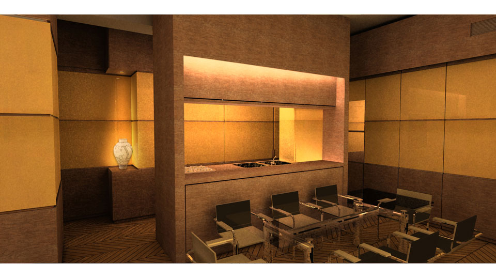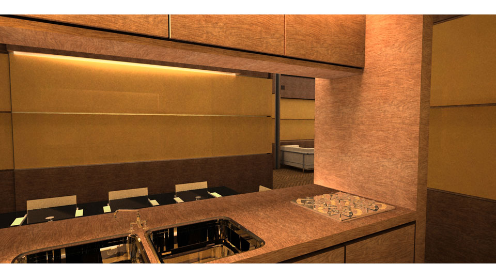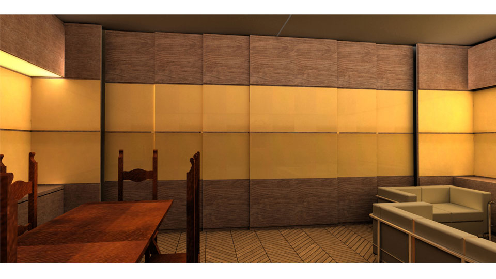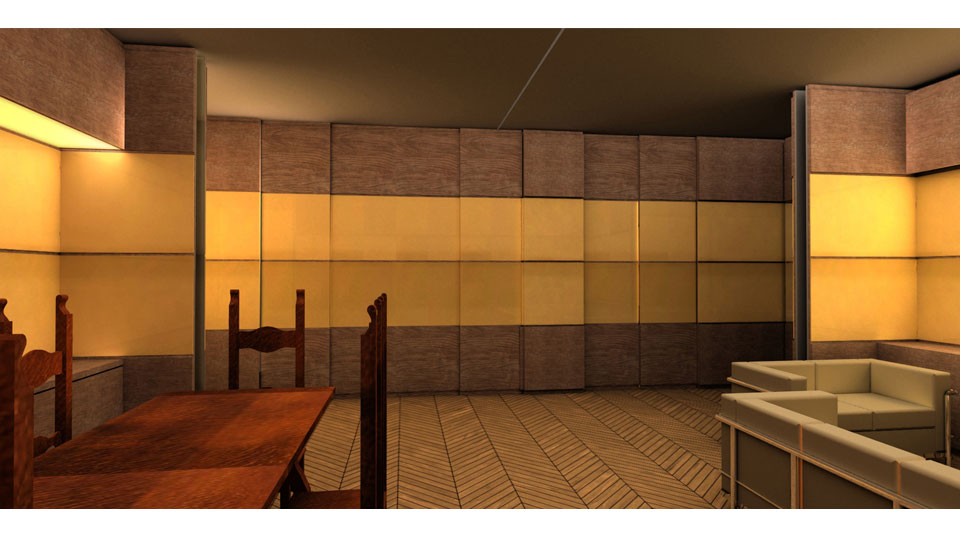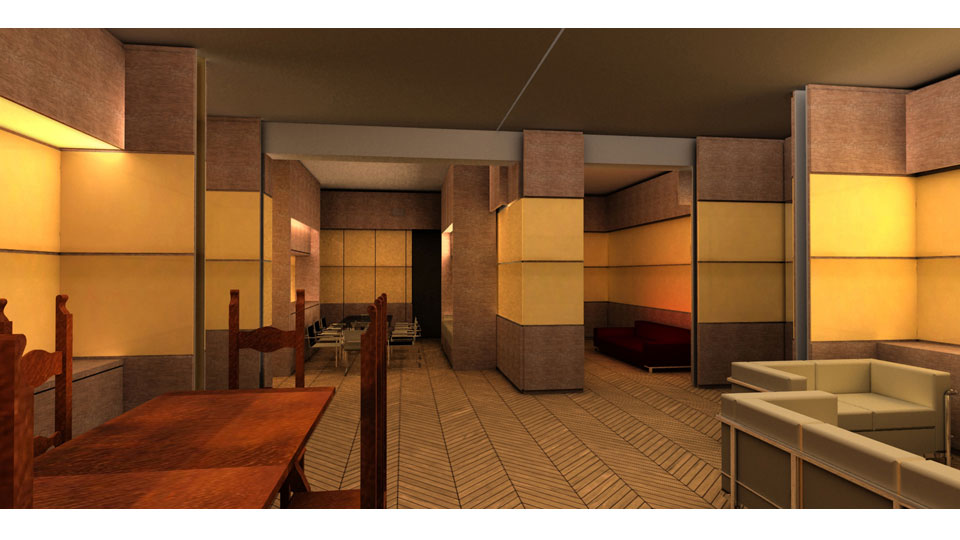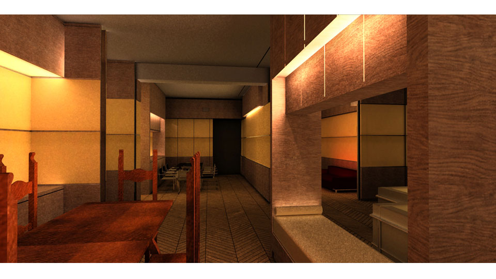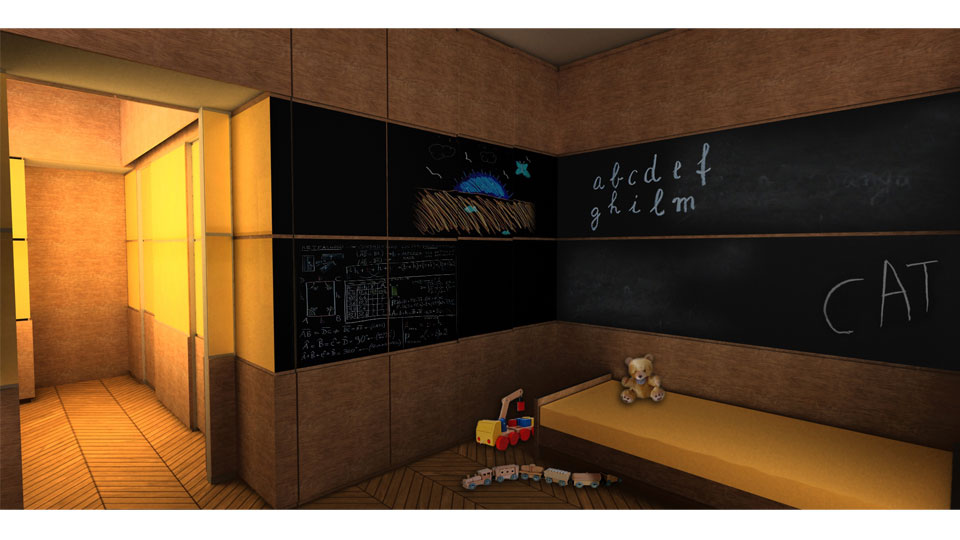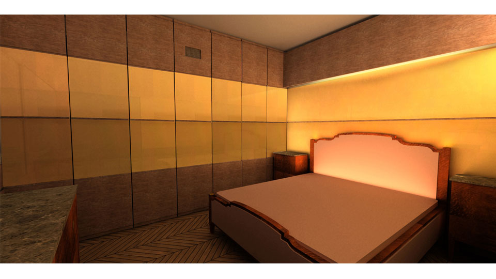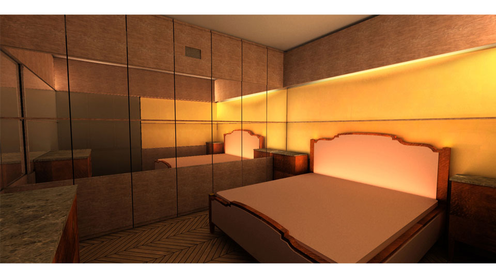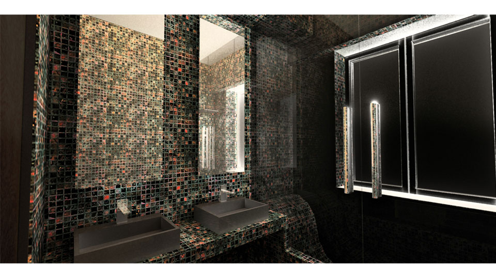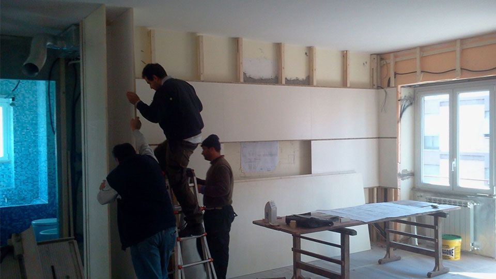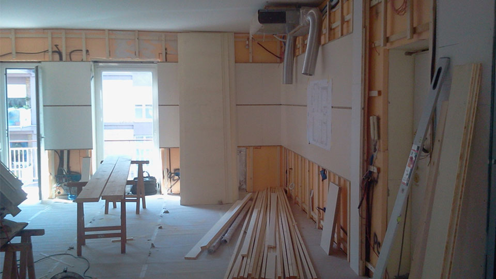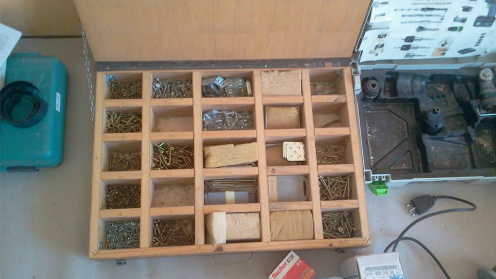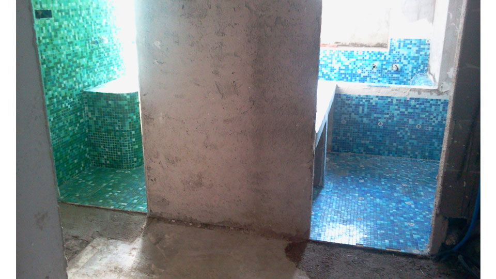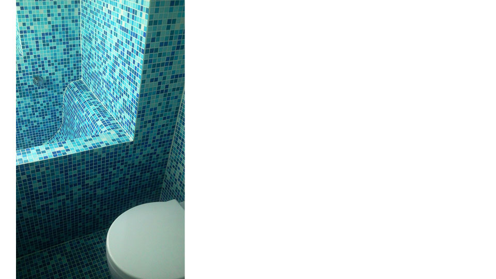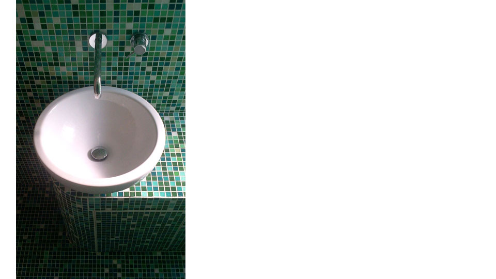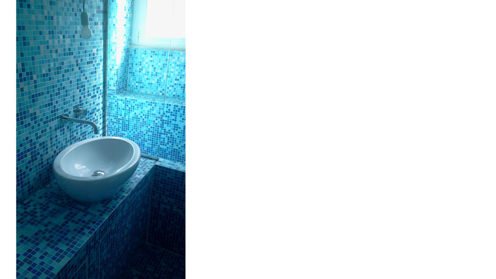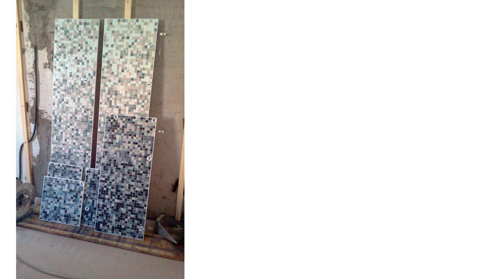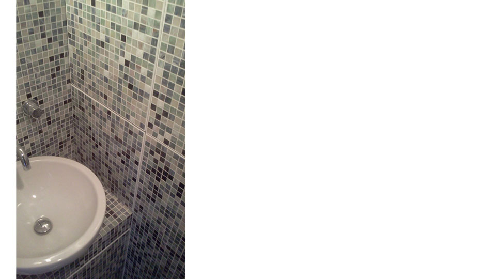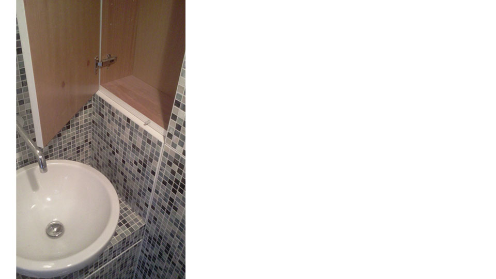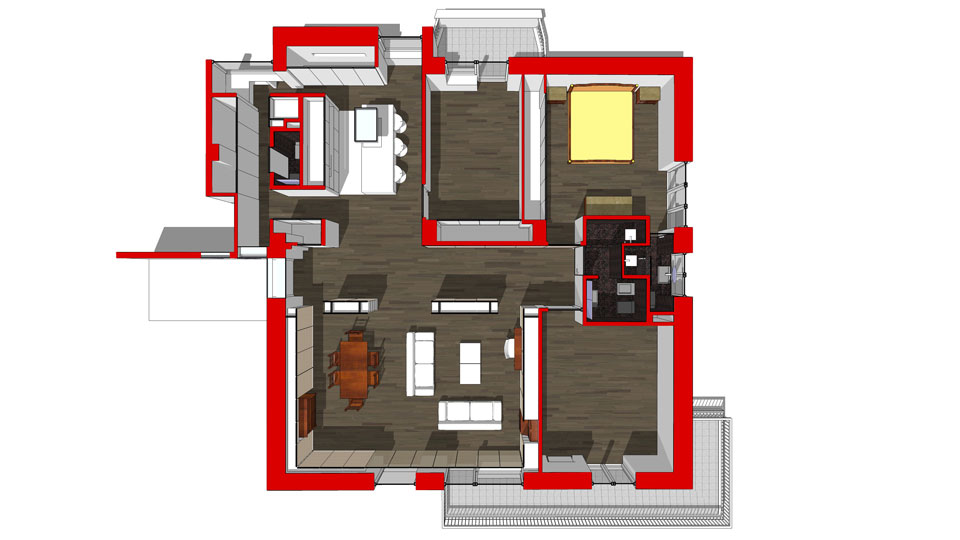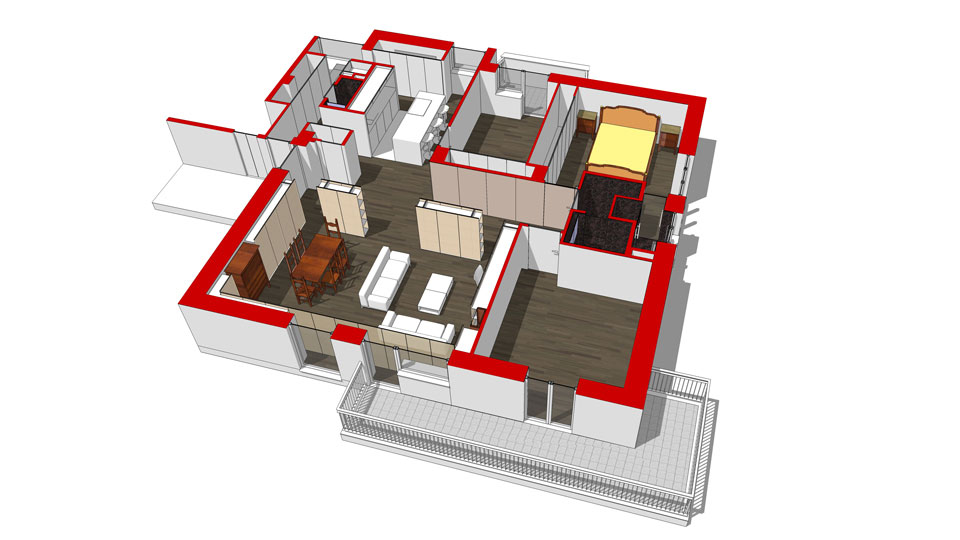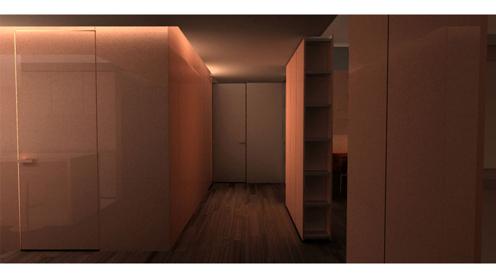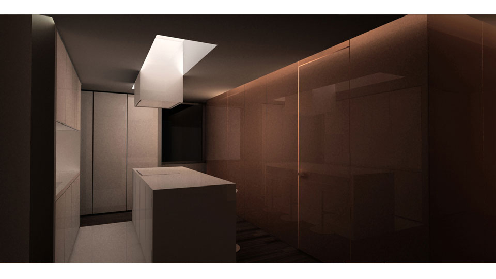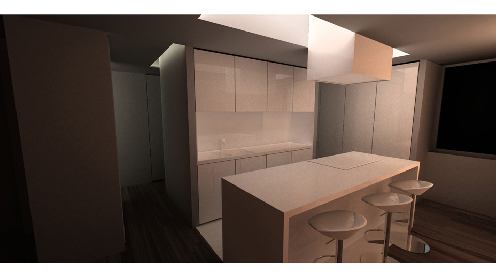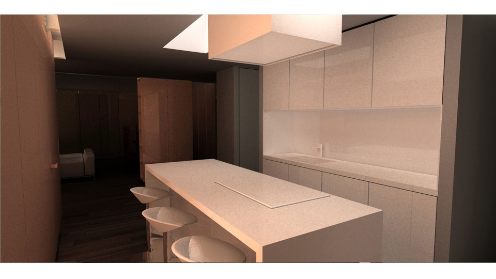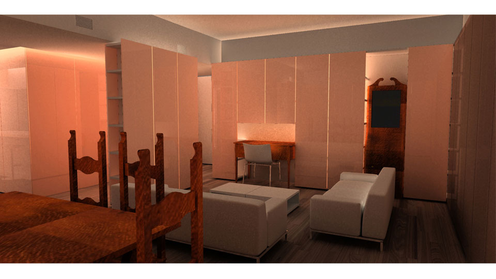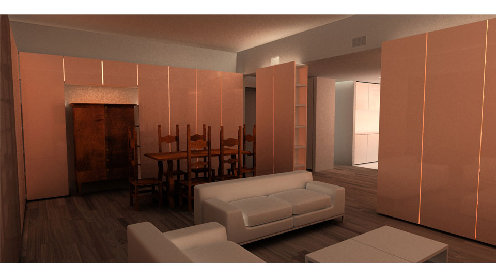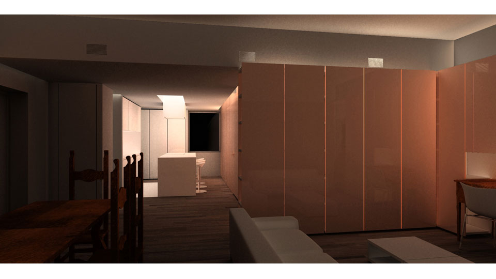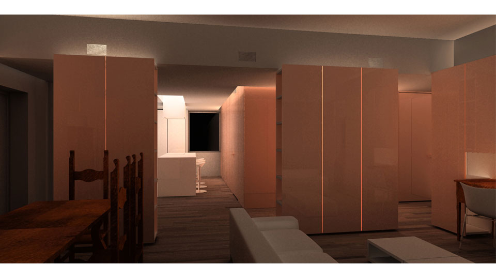House E&M
Interior Design for a Flexible Apartment/Loft
Year
2011
Type
Residential
Size
M
Status
Under Construction
Project team
P.I.U. architecture - Rome
Location
Rome, Italy
Concept
Dimension: 140 sqm.
This interior design proposes to experiment a new, variable configuration for the classical housing apartment. The habitability of the apartment is conceived to oscillate between two housing and distribution models: the classical room-corridor sequence, and the free loft, place for an indeterminate combination of living-working spaces. Each space is clearly partitioned, following a classical configuration, but the sliding partitions can be completely opened to create a loft configuration for parties and meetings. The coverings are made of bleached oak wood and Plexiglas and cover the entire vertical surface. Inside the coverings all the lights are integrated. Inside the coverings is also inserted the ancient furniture, valorized by Plexiglas ceiling lights. The finishing of the central Plexiglas band on the walls, can change in relation with the single room function: in the kid’s room it changes in magnetic blackboard. The upper and lower bands of the walls are made of bleached oak wood, and freely detaches from the perimeter of the room to create lightning effects and to hang curtains. The new living room furniture are made of the same wooden finishing and are integrated with the wall coverings, creating a strong visual continuity with the wooden pavement. The kitchen is inserted into the continuous living space, and it is organized around a large functional island. When the doors are open, the table in the living room and the table in the kitchen can be unified, creating an unique table for the dinners of a very extended family.
Dimensioni: 140 mq.
Questo progetto d’interni propone di sperimentare una configurazione variabile per il classico appartamento di abitazione. L’abitabilità della casa è pensata per oscillare tra due modelli abitativi e distributivi opposti: la sequenza tradizionale corridoio–camere e il loft, modello della combinazione indeterminata di abitazione ed atelier. Ogni ambiente è infatti chiaramente suddiviso, secondo una configurazione abitativa classica, ma le partizioni scorrevoli in legno possono essere completamente aperte, a creare una configurazione loft, adatta a feste e cene. I rivestimenti in legno di rovere e Plexiglas ricoprono l’intera superficie verticale, all’interno della quale sono integrate tutte le fonti di luce. All’interno della nuova boiserie vengono incassati i mobili antichi, illuminati da plafoni luminosi rivestiti in Plexiglas. La fascia centrale in plexiglas del rivestimento può variare nelle diverse stanze: nella stanza dei bambini diventa una lavagna magnetica continua, che passa su muri e armadi. Le fasce inferiori e superiori del rivestimento sono in rovere sbiancato spazzolato, e si staccano dalla pareti per formare plafoni luminosi ed alloggiare tende. I nuovi arredi del soggiorno, combinati con pezzi antichi incastonati nei nuovi volumi, sono completamente integrati nel rivestimento perimetrale, in forte continuità visiva con il pavimento in legno. La zona cucina è separabile o collegabile allo spazio continuo del soggiorno ed è organizzata intorno ad un’isola multifunzionale. A porte aperte, possono essere unificati il tavolo del soggiorno e il tavolo della cucina, creando un unico tavolo continuo, per le cene di una famiglia molto allargata.
