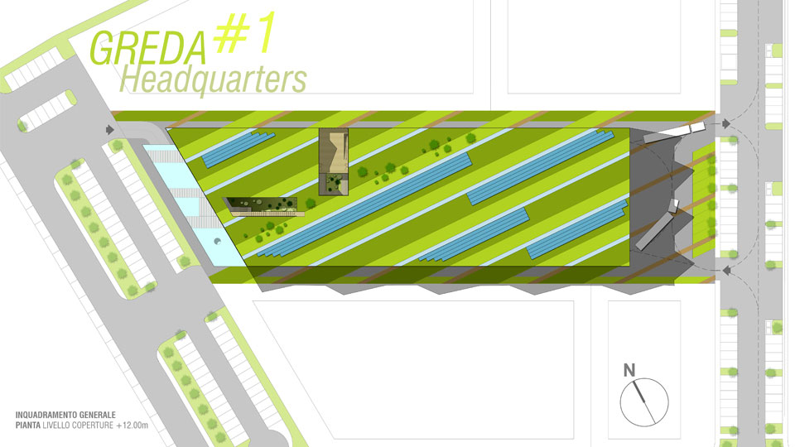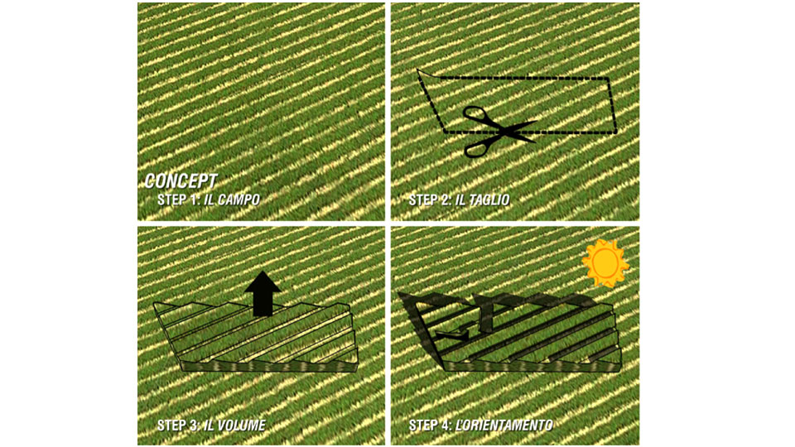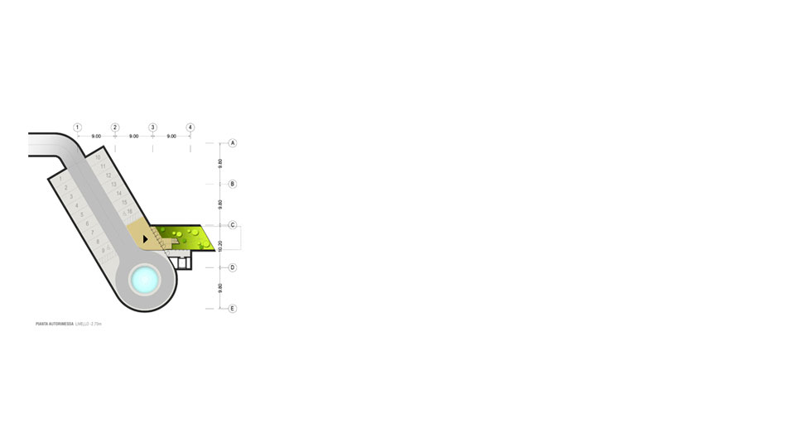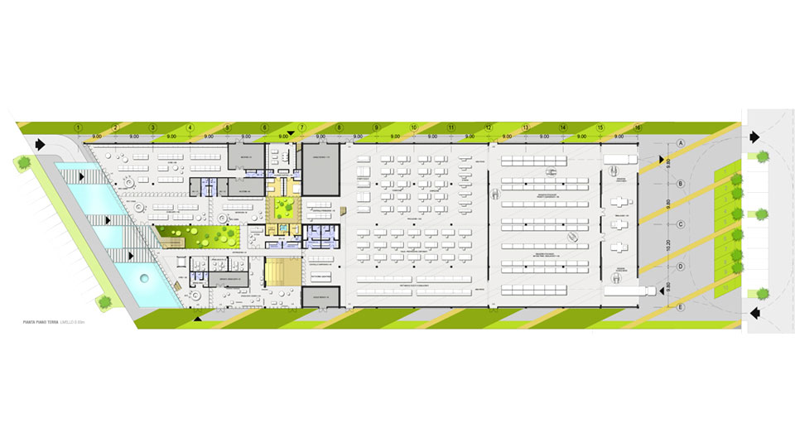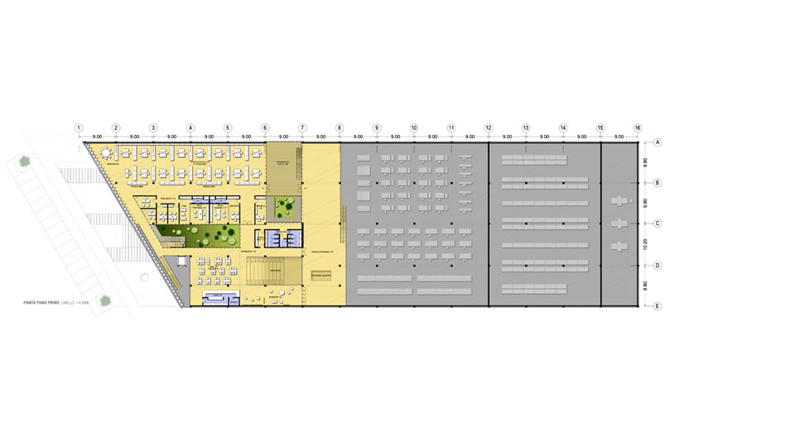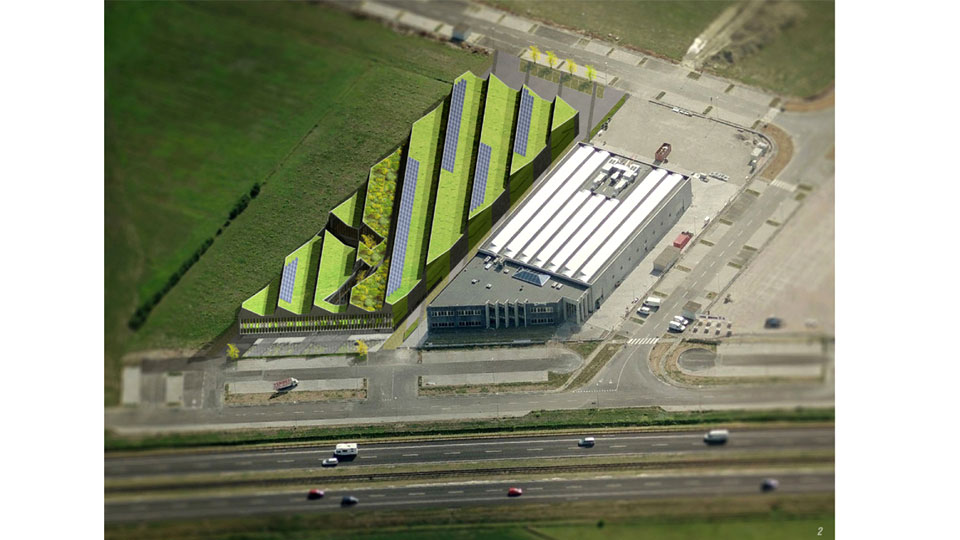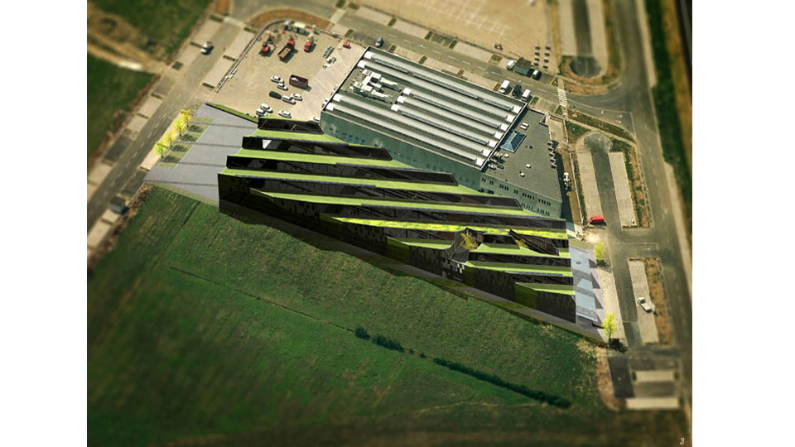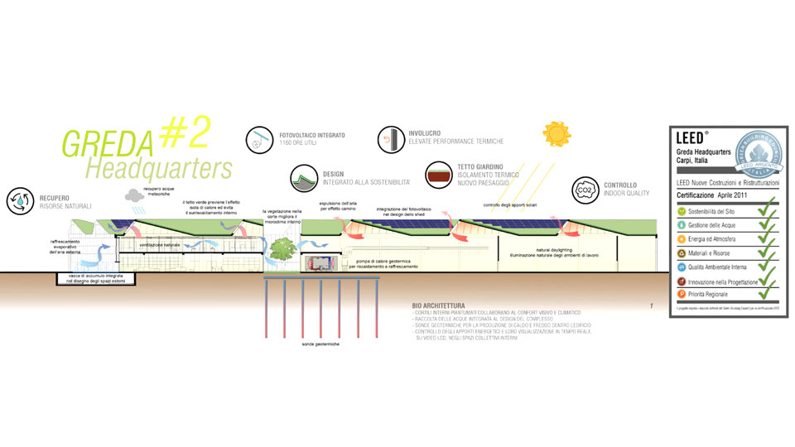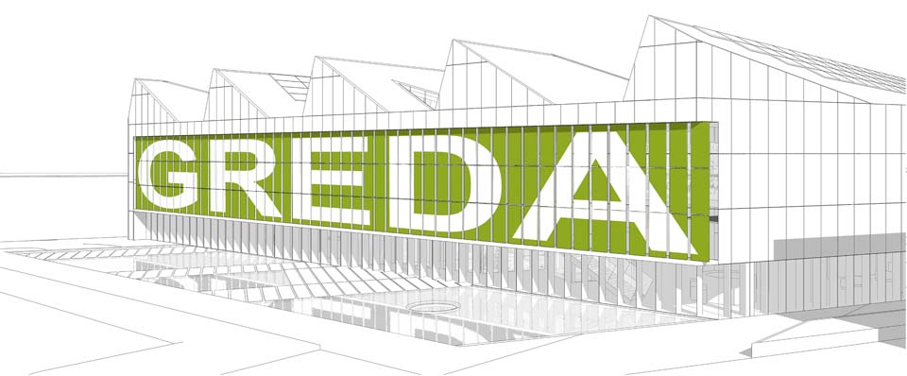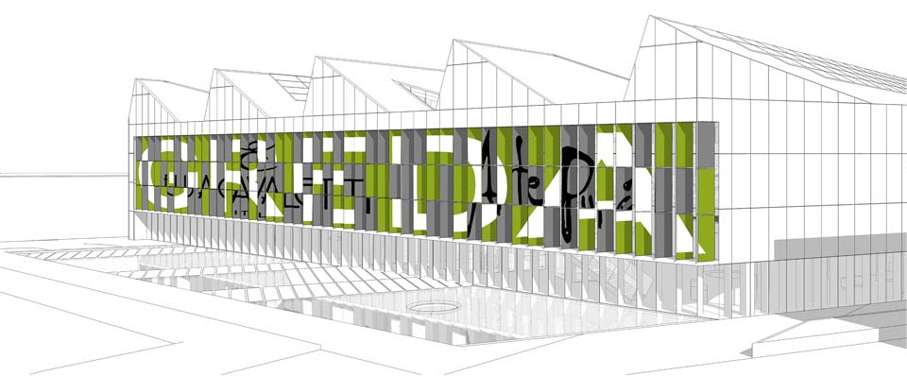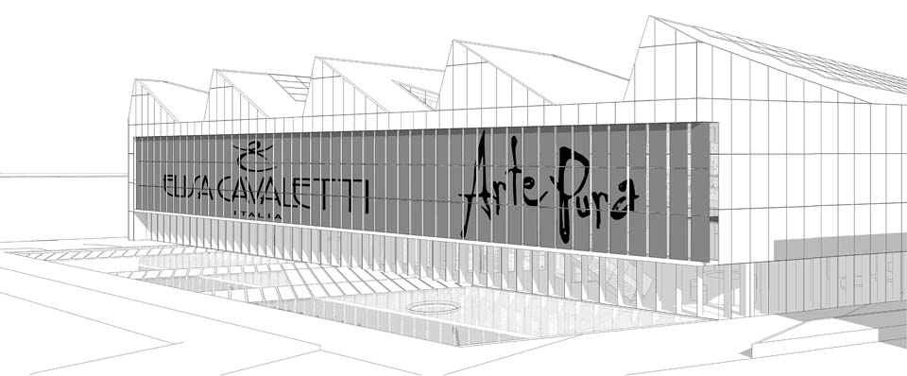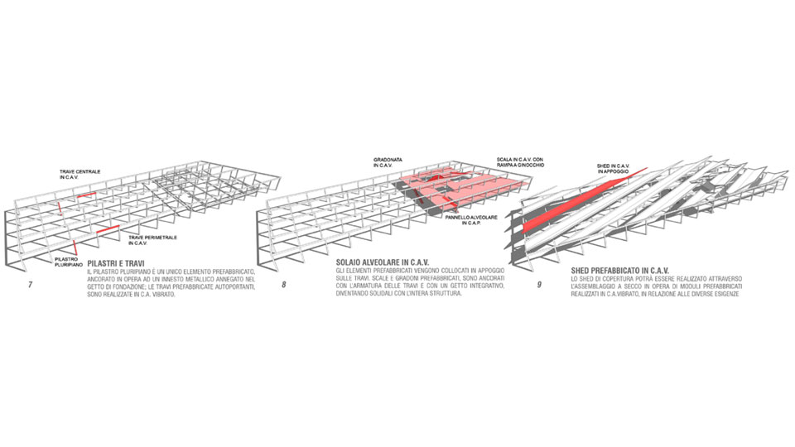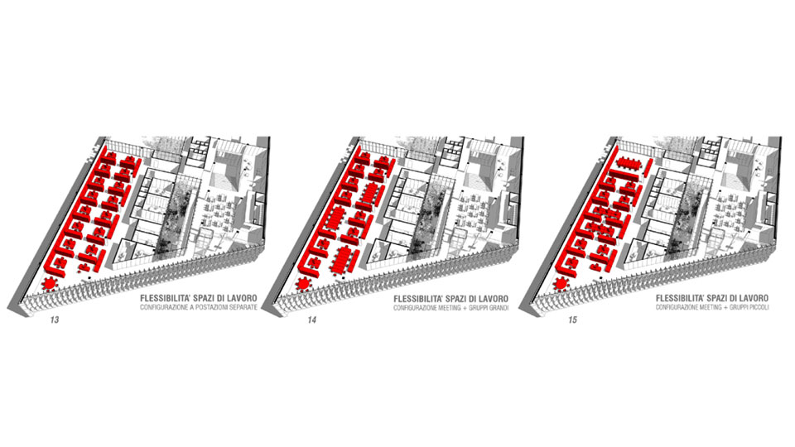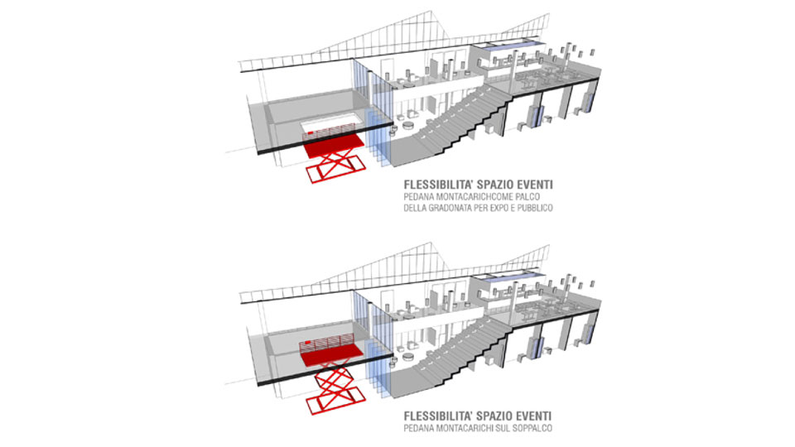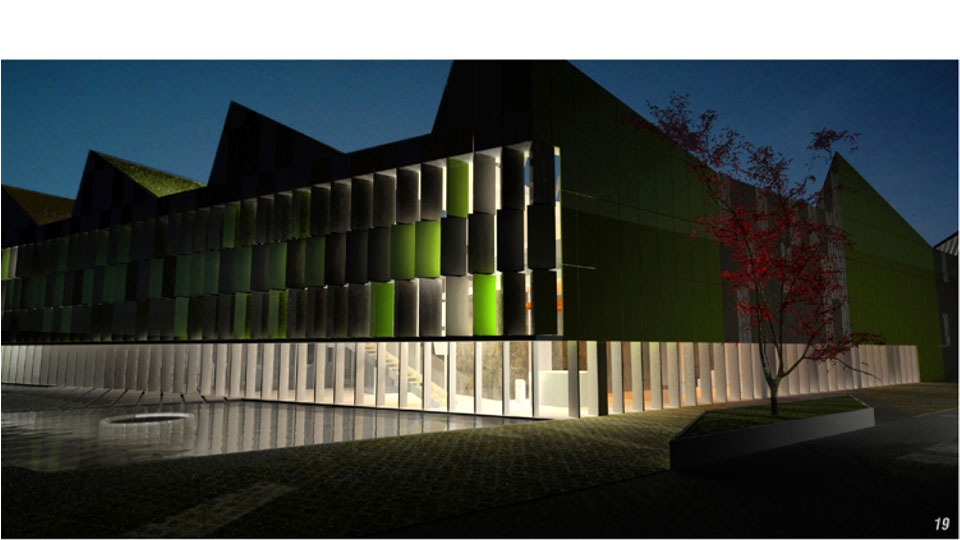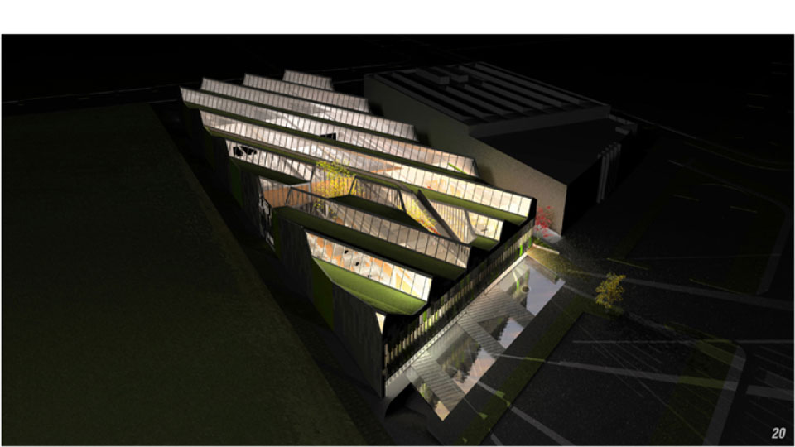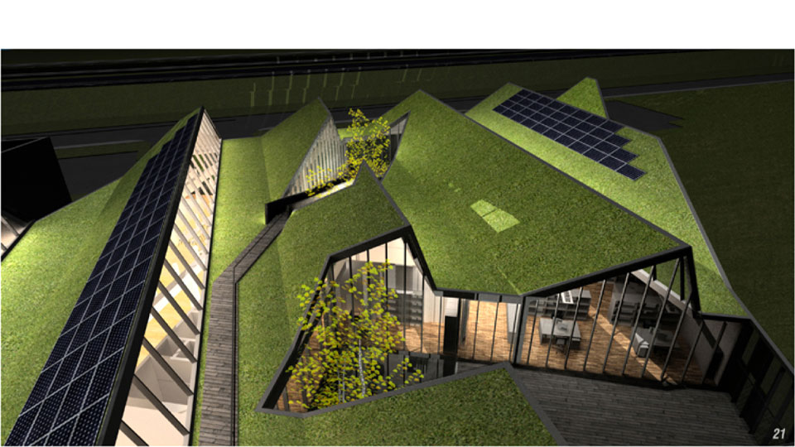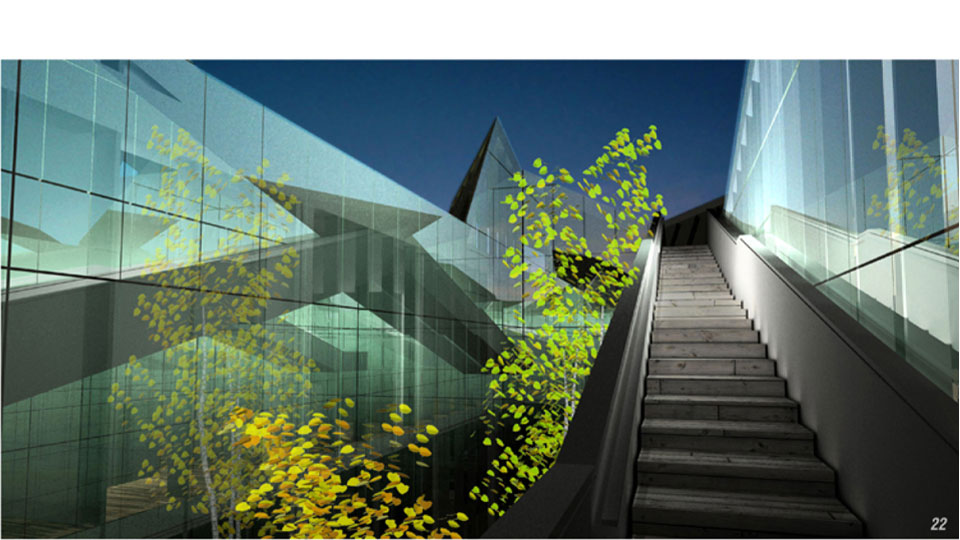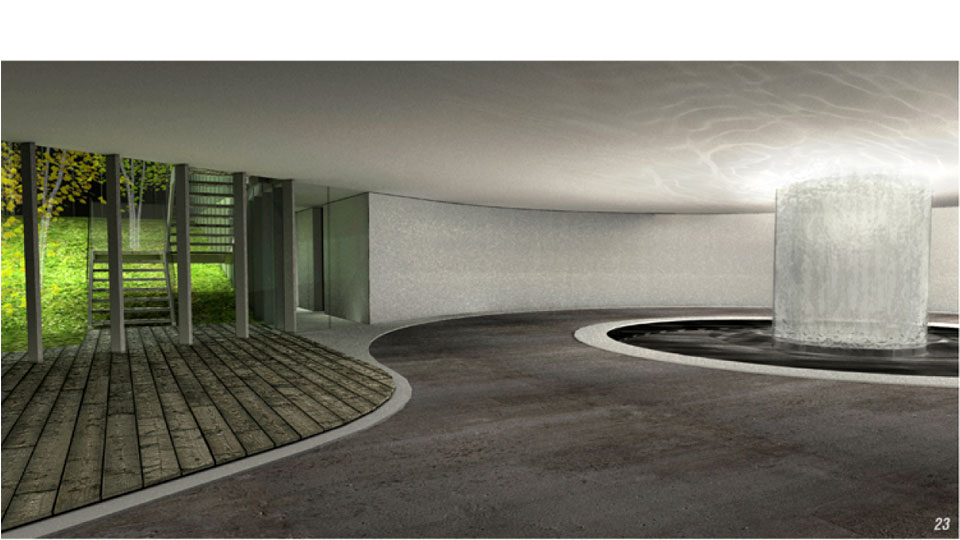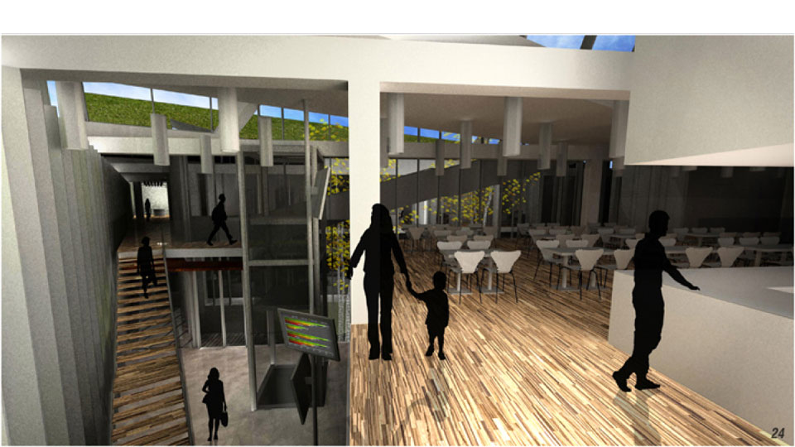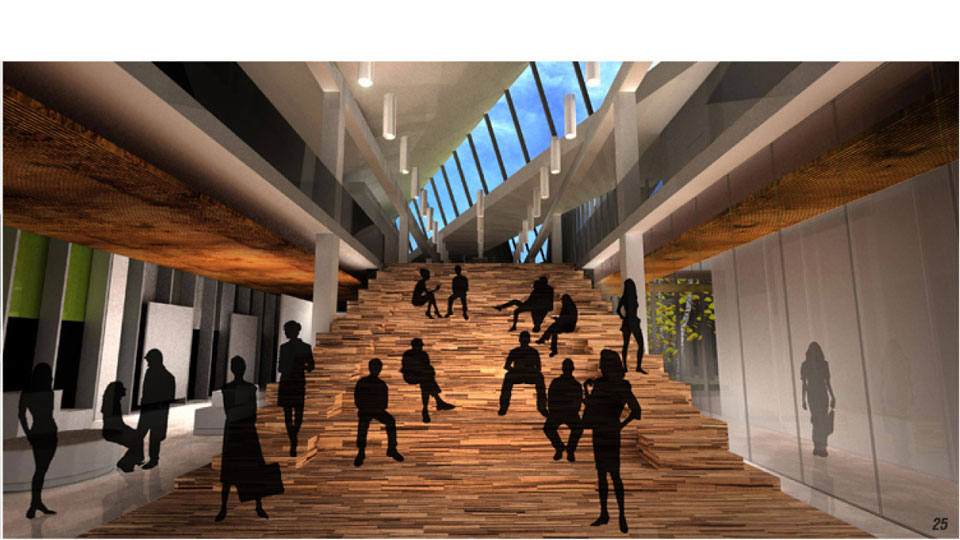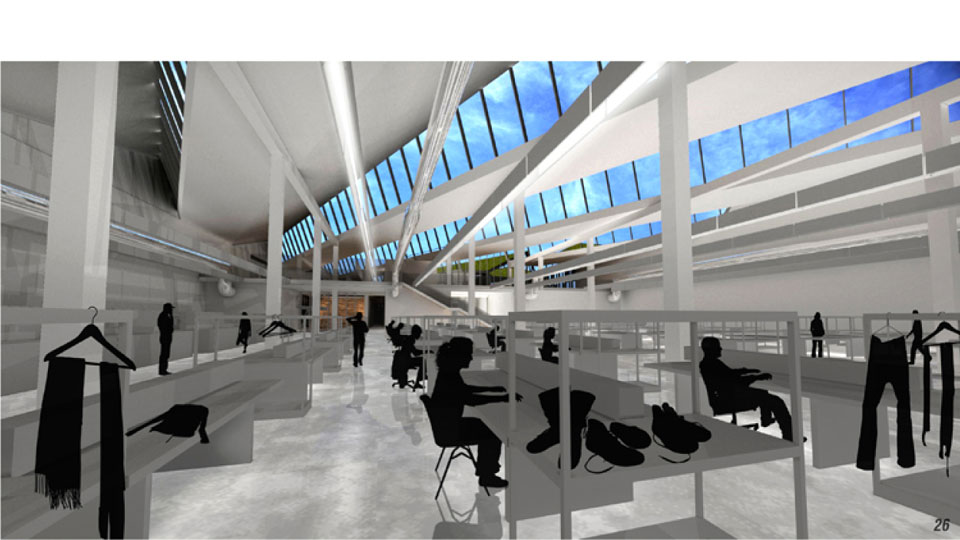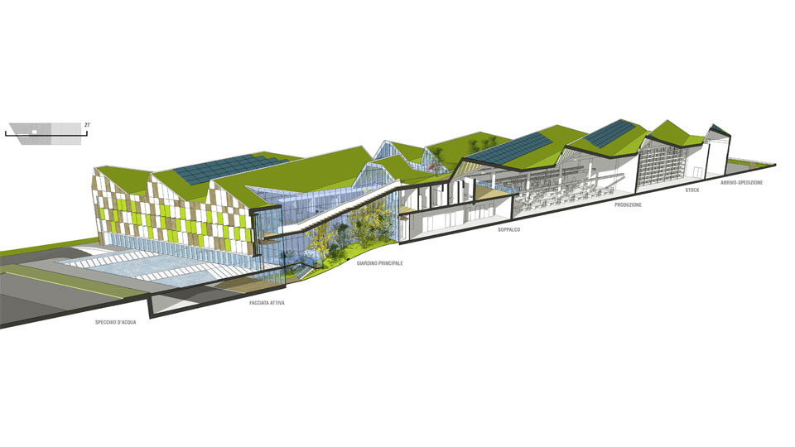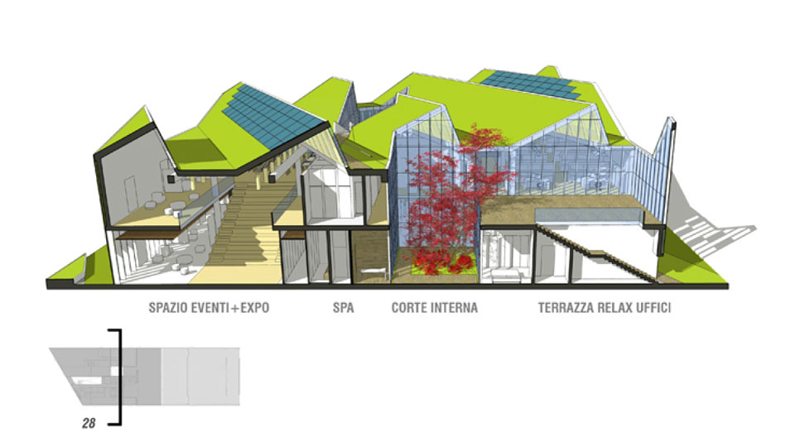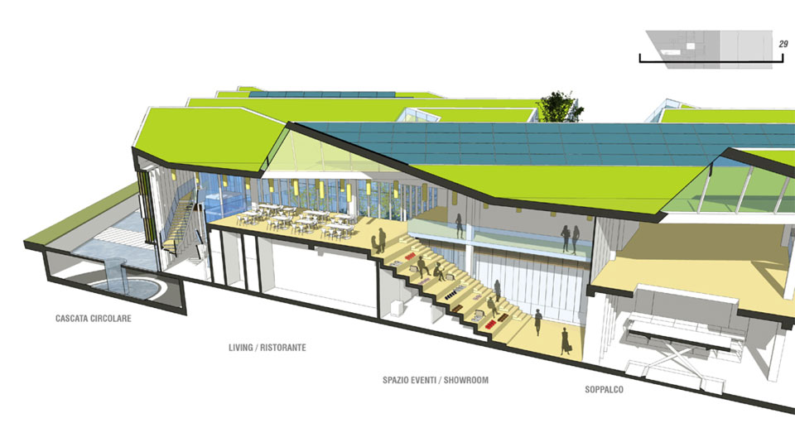Greda Headquarters
2 Phases Competition for the New Offices, Showroom and Production Spaces of a Multi-brand Fashion Company
Year
2011
Type
Mixed Use
Size
L
Status
Preliminary Design
Project team
P.I.U. architecture - Rome
Location
Carpi (Modena), Italy
Client
GREDA S.r.l.
Concept
Dimension: Total Built Area, 6,900 sqm; Total Area, 8,020 sqm; Showroom, 800 sqm; Events, 400 sqm; Office, 1,500 sqm; Stock-Production, 3,500 sqm; Green Roof, 4,500 sqm; Parking, 700 sqm.
The extended, regular lines of the fields, plowed around the lot, combined with the study of the solar cycle, generate the geometry of the new Greda Headquarters.
This strongly unitary building encloses in its interior two lush secret gardens. The discontinuous profile of the large roof garden is a direct citation of the production world, an icon of the factory, which here becomes a creative factory for the production of new forms and ideas. The building is south-oriented, in relation to the solar path. This orientation ibest exploits the zigzag profile of the shed’s typical industrial covering, bringing inside the softness of diffused natural light. These elements, combined with the green roof, create a sort of post-industrial bio icon.
The project is organized on two superimposed geometries. The first orthogonal geometry organizes the structure of the main frame and the interior partitions. These elements are organized in a very linear disposition, for a maximal optimization of the lot’s shape.
A second geometry designs the roof. The covering rests freely on the first frame, following a diagonal line that follows the sun’s movement, making optimal use of light resulting from the solar inclination. The undulating industrial covering becomes a large roof garden, evoking a dreamlike landscape of green hills floating in the sky, with a combination of paths, small valleys, solar panels, photovoltaic panels, and panoramic glazed walls giving onto the interior.
The spaces of the new complex are conceived for maximal interior flexibility. Thanks to the diffused use of a mobile, sliding-pivoting modular partition system, capable of acoustic and fire insulation, it is possible to quickly and simply free the main spaces from the interior partitions. This flexible distribution principle also expresses a key concept of the project: the boundary between exhibition and shop is conceived as easily alterable and dynamic, in agreement with the contemporary retail trend. On this principle, the events space is conceived as a large stair for meeting, relaxing, watching a presentation, and connects to the ground floor showroom and first floor living areas . The production space and its continuous activity is framed as a background for thisis multifunctional theatre-showroom.
Optical Art deeply inspires our work, in the regular but mysterious and disconcerting lines of the large green roof, and in the continuous succession of infinite combinations of images on the mobile panels of the active facade facing the highway.
Dimensioni: Area costruita totale, 6.900 mq; Area totale, 8.020 mq; Showroom, 800 mq; Spazio eventi, 400 mq; Ufficie, 1.500 mq; Stock-Produzione, 3.500 mq; Tetto giardino, 4.500 mq; Parcheggio, 700 mq.
Le grandi linee regolari dei tracciati dei campi coltivati intorno al lotto, insieme allo studio dell’andamento del sole generano la geometria della nuova sede del Gruppo Greda.
L’edificio, fortemente unitario, racchiude al suo interno dei giardini segreti lussureggianti. La linea discontinua del grande tetto giardino è una citazione diretta del mondo produttivo, una icona della factory, che qui diviene factory creativa per la produzione di nuove forme e idee. L’edificio è orientato a sud, in funzione dell’andamento solare. L’orientamento è ottimizzato sul profilo a zig-zag della tipica copertura industriale per portare all’interno la morbidezza della luce naturale diffusa. Questi elementi, combinati con il tappeto verde in copertura danno vita ad una sorta di icona bio, post-industriale.
Il progetto è organizzato su due schemi geometrici sovrapposti: una prima geometria ortogonale della struttura principale e delle suddivisioni degli spazi interni. Questi seguono un andamento lineare, ottimizzando al massimo la forma del lotto.
Una seconda geometria della copertura, poggiata liberamente sopra il telaio strutturale, secondo una diagonale che segue l’andamento solare. La copertura ondulata diviene un grande tetto giardino, che evoca un paesaggio onirico di colline verdeggianti sospese in aria, in cui si combinano percorsi, piccole valli, pannelli solari e fotovoltaici, vetrate panoramiche sull’interno.
Gli spazi del nuovo complesso sono concepiti sulla massima flessibilità interna. Grazie all’utilizzo di pareti manovrabili insonorizzate e resistenti ad incendio, a doppio movimento, pivotanti e scorrevoli, è possibile liberare velocemente gli spazi dalle partizioni interne. Questo principio di distribuzione flessibile esprime un concetto centrale del progetto: la frontiera tra esposizione e vendita è pensata come labile e dinamica, in linea con le nuove tendenze del retail evoluto contemporaneo. In base a questo principio, lo spazio eventi è pensato come una gradonata per incontri, presentazioni, relax e collega lo spazio del piano primo con il piano terra, inquadrando come fondo scena gli spazi della produzione in corso.
L’Optical art ispira profondamente il nostro progetto, sia nelle linee regolari ma stranianti e misteriose del grande tetto verde, che nelle infinite combinazioni di immagini che si susseguono sui pannelli mobili della facciata attiva verso l’autostrada.
