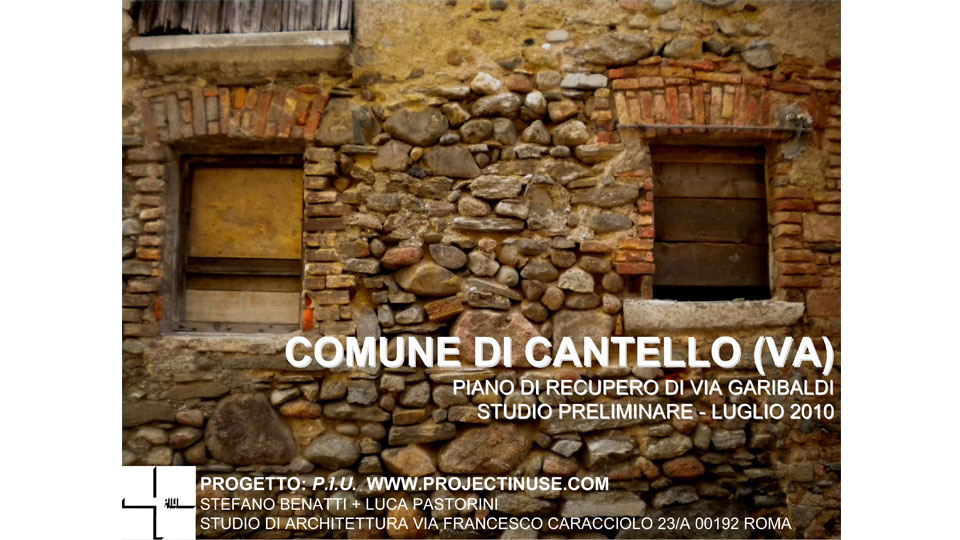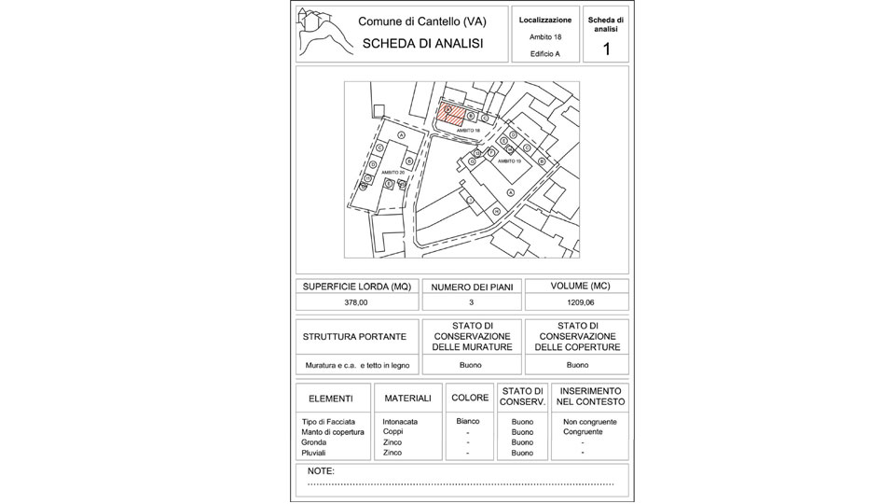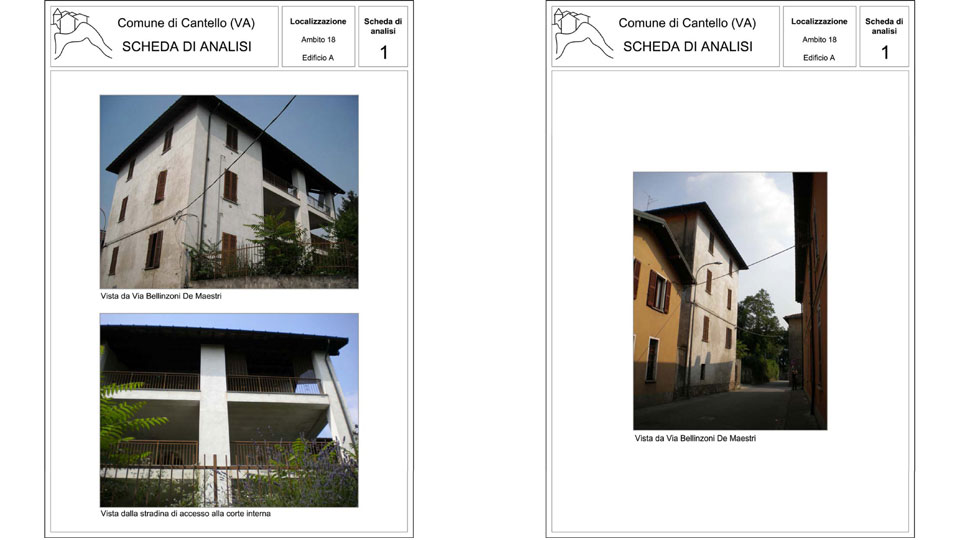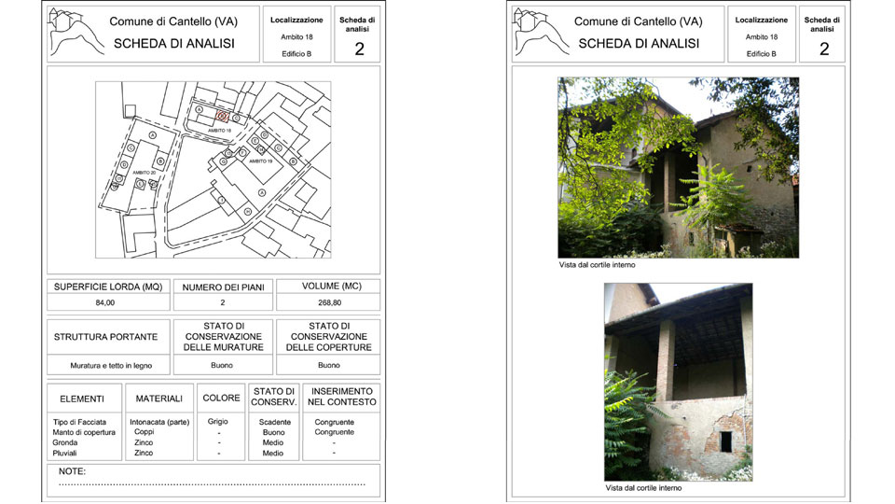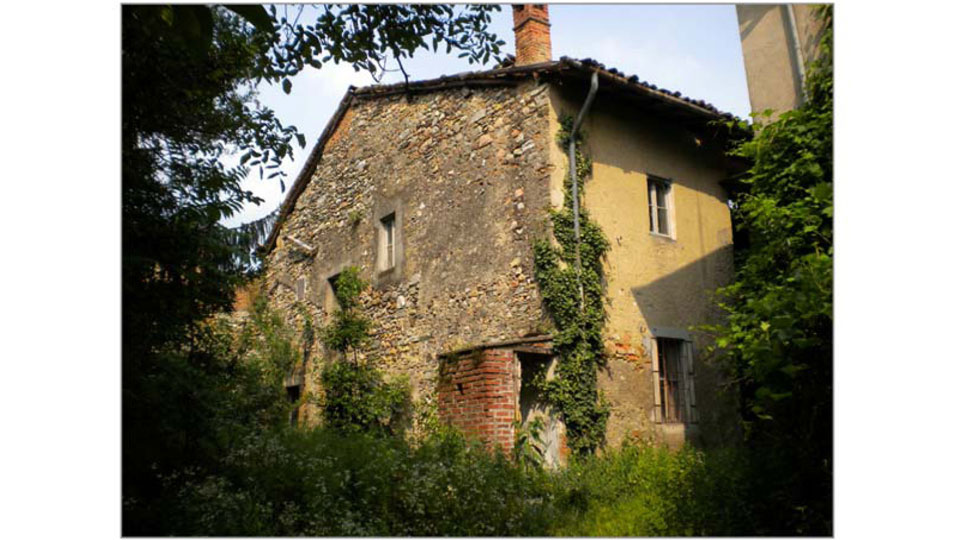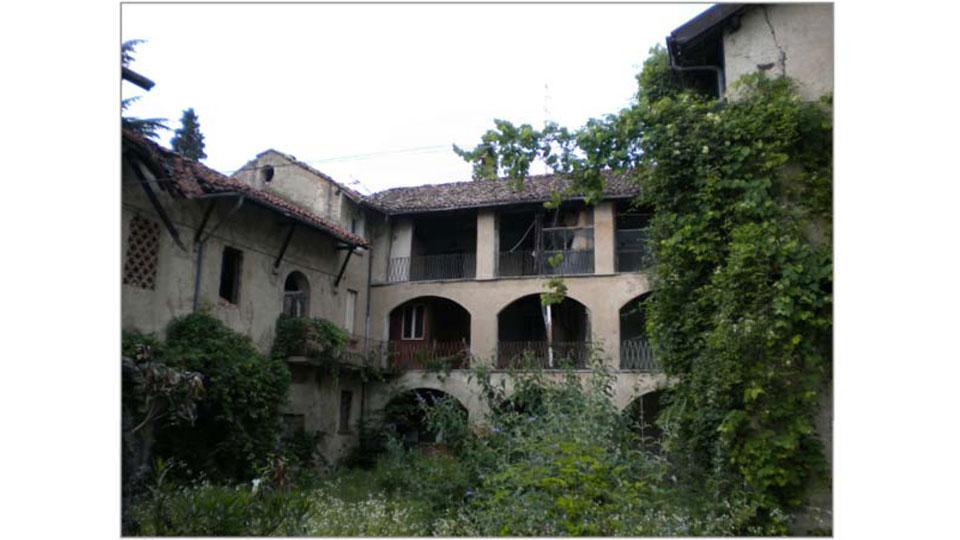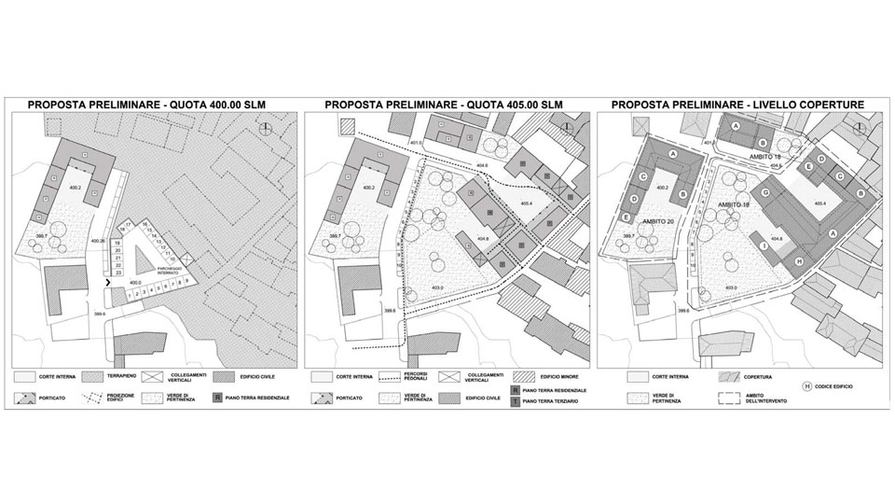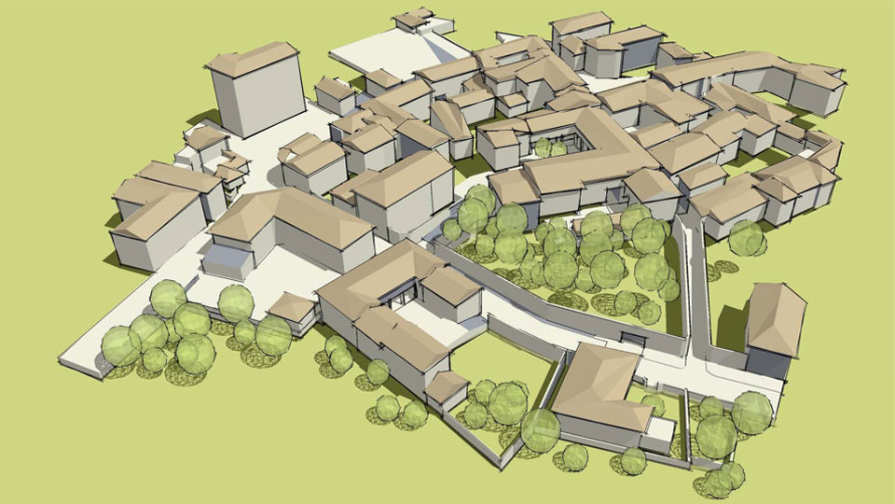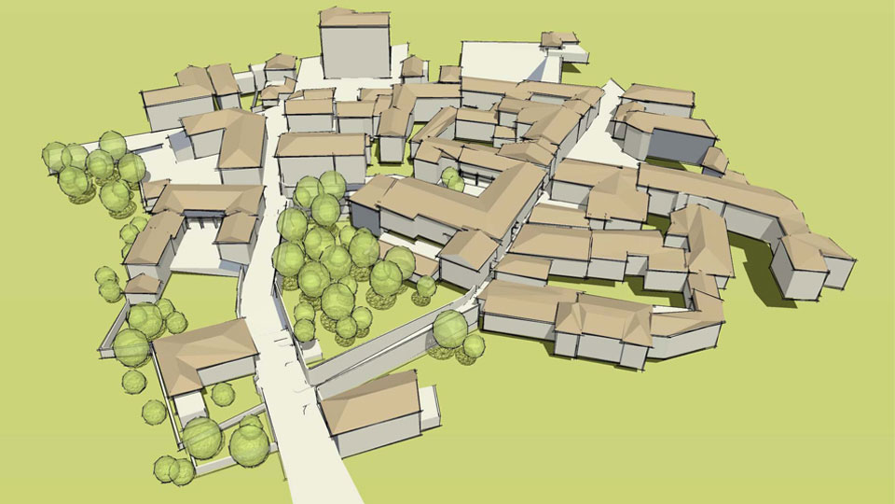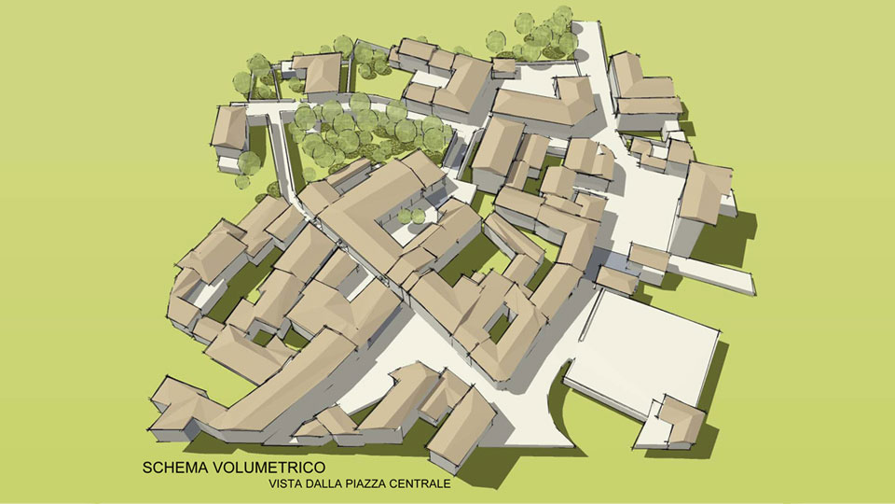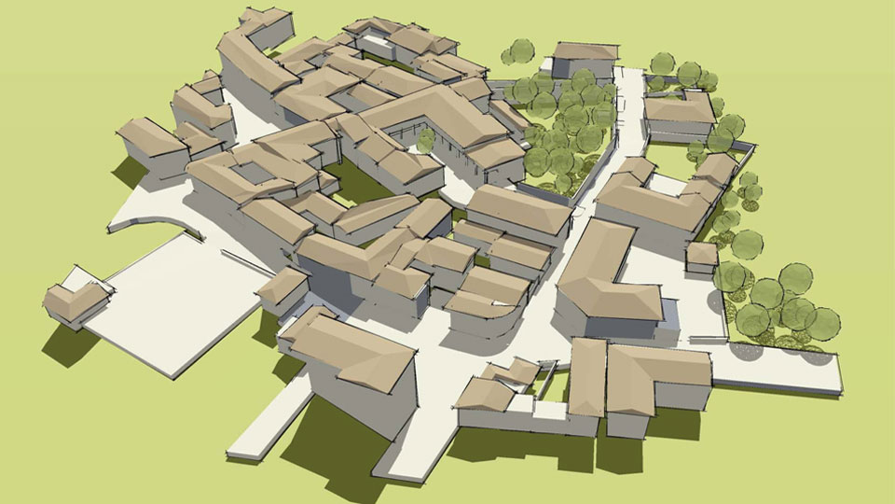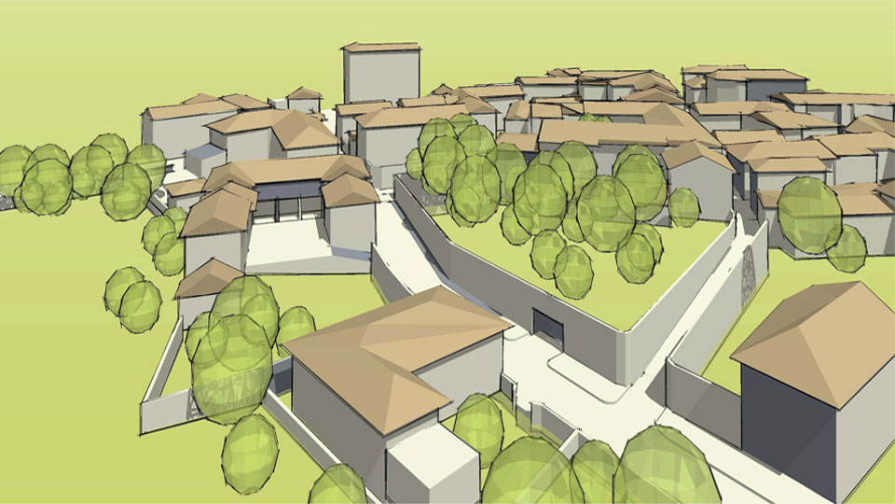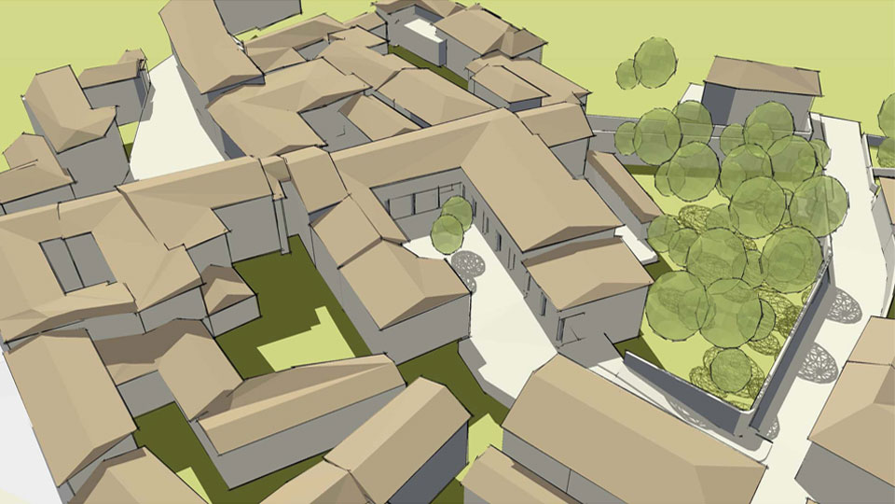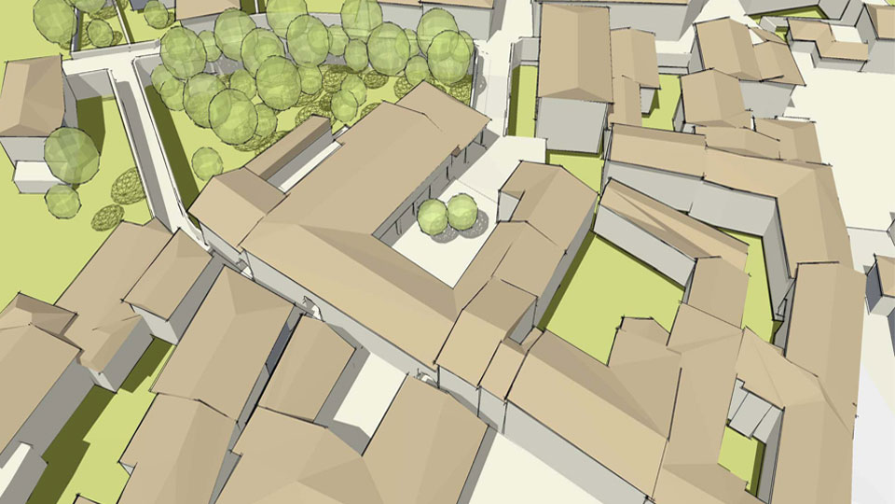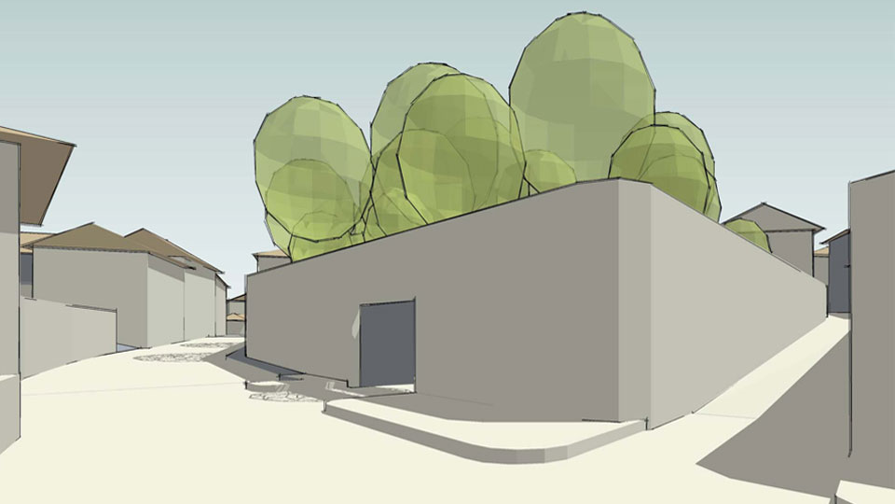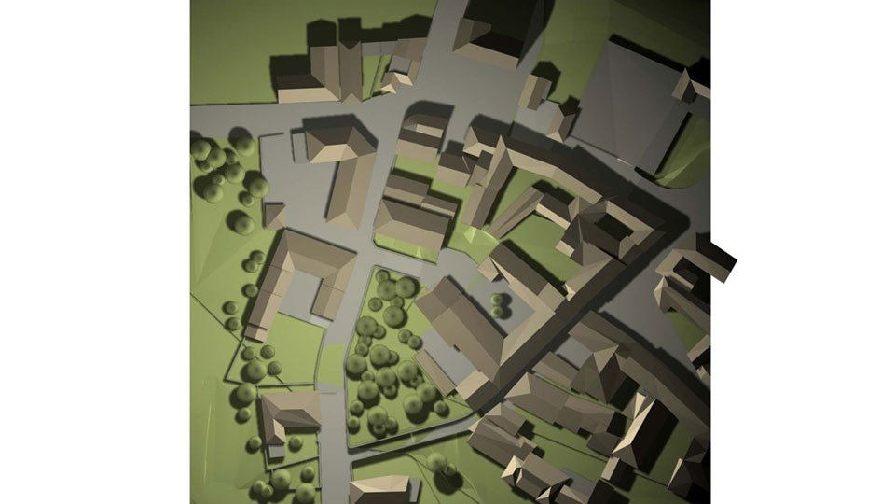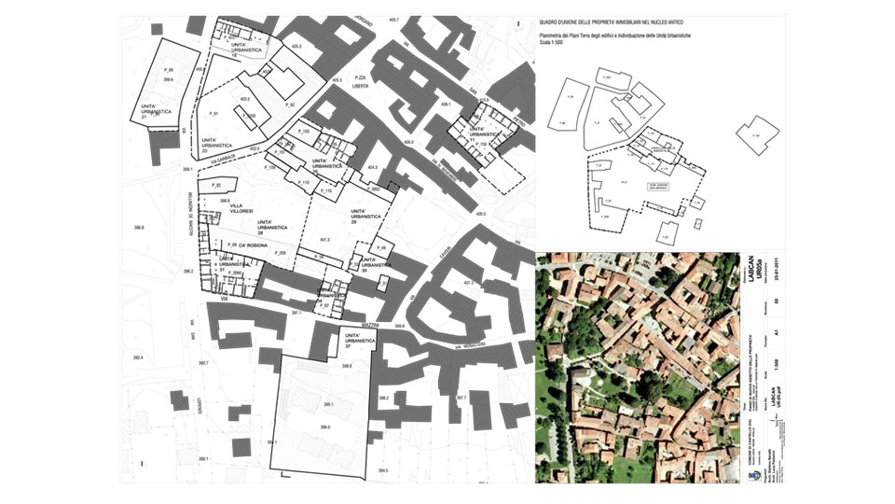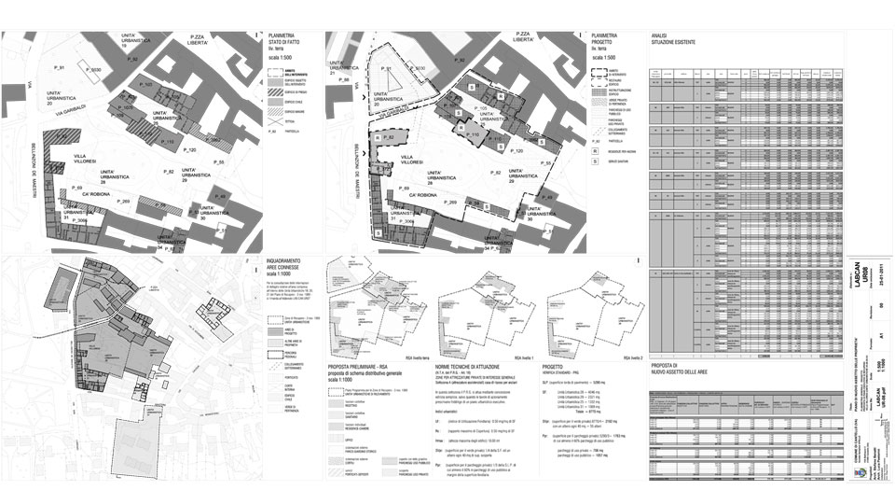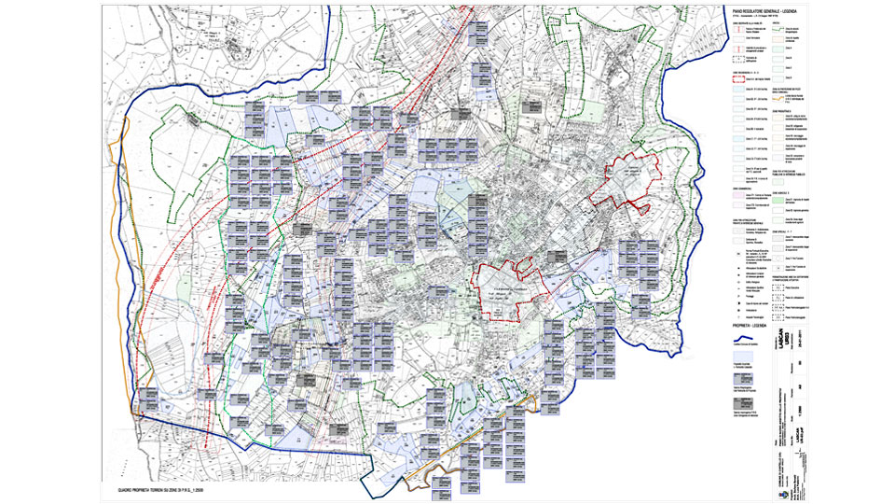Cantello Masterplan
Masterplan for the Recovery of the Historic Centre and Urban Design for External Areas for New Regional PGT
Year
2011
Type
Mixed Use
Size
XL
Status
Preliminary Design
Project team
P.I.U. architecture - Rome
Location
Cantello (Varese), Italy
Client
Inveim S.r.l., Vipielle S.r.l.
Concept
Dimension: Total Built Area 14,150 sqm; Total Area 500,000 sqm; Residential (Restored) 12,150 sqm; Residential (New) 2,000 sqm; Clinic/Health Centre 5,056 sqm; Hotel/Residence, 1700 sqm; Farm tourism cluster, 3,100 sqm; Commerce (Restored) 1,100 sqm; Commerce (New), 11,400 sqm; Parking 2,750 sqm; Agriculture, 330,000 sqm; Forest, 170,000 sqm.
The Masterplan redefines the organization of many different properties inside the historical centre and the surrounding countryside. The functional relations of different sectors of the urban fabric are redefined, without deforming the memory of these sites. One larger cluster comprises two ancient urban blocks and a liberty villa, which are recovered as a clinic with rehabilitation centre and annexed residence for the elderly, connected through an underground corridor under an small, ancient street. The clinic is partially concentrated within the liberty villa, its monumental stables and the two greenhouses, and partially diffused into the historic centre’s urban fabric. Our concept proposes an alternative to the current model of clinics for the elderly, more compact and abstractedly more functional. Instead of a flat, single level supposedly optimal building, isolated from the surrounding buildings by parking lots on all four sides, much like a shopping mall, we propose a centre for the elderly that restitute their dignity and an independent lifestyle, through the reuseof small, medieval urban houses, diffused around the main functional core of the complex. These micro-clinics are easily accessible and at the same time connected with the clinical centre, centralizing the therapies.
In the different areas within the historic centre, underground parking lots are arranged, thus preserving the historical stone walls on the street façades. The different residential units produced by the progressive urbanization of ancient, typical rural farms, with their inner rectangular courtyards open on one minor side, are recovered through the proposal of a a mixed-use development. We propose utilising the ground floor for commercial activities and facilities, and the upper levels for residences, while , recovering the original, bygone urban connectivity through the ancient arched gates, and situating residences at the upper levels.
In equilibrium with this mixed-use restoration of the urban centre, based on the capillary insertion of activities, facilities, neighborhood commerce, parking, we redefine the status of different areas outside the urban centre, creating a new commercial pole. It is also identified as a pole for agrarian tourism, located as it is on the edge of the new regional PLIS (Local Park of Regional Interest). The Masterplan proposes concentrates new construction in the area and and recovery of the existing rural structures, preserving and improving accessibility and the possible use of the vacant lot properties and forest properties included into the new regional park.
Dimensioni: Area costruita tot.: 14.150 mq; Area tot.: 500.000 mq; Residentiale (Restauro) 12.150 mq; Residenziale (Nuovo) 2.000 mq; Clinica/Health Centre 5.056 mq; Hotel/Residence 1700 mq; Polo agrituristico 3.100 mq; Commerciale (Restauro) 1.100 mq; Commerciale (Nuovo) 11.400 mq; Parcheggi 2.750 mq; Aree agricole 330.000 mq; Aree di foresta 170.000 mq.
Il masterplan ridefinisce l’assetto di numerose proprietà all’interno del centro storico e nella campagna circostante. Diversi settori del tessuto urbano vengono ridefiniti nei rapporti funzionali reciproci, senza deformare la memoria dei luoghi. Un nucleo funzionale maggiore include due isolati urbani e una villa liberty, che vengono recuperati come clinica e centro riabilitazione, con residence annessi, collegati attraverso un corridoio sotterraneo al disotto di una piccola strada antica. La clinica è in parte concentrata nella villa liberty, nelle stalle monumentali, nelle 2 serre e in parte diffusa nel tessuto del centro storico. Il nostro progetto propone una alternativa al modello corrente di clinica per anziani, più compatto e più astrattamente funzionale. Invece di una piastra su un solo livello isolato su 4 lati da un parcheggio, ritenuto ottimale similmente al modello dello shopping mall, un centro per la terza età che restituisca la dignità e lo stile di vita per il più possibile indipendente, riutilizzando piccole case medievali immerse nel centro storico. Queste micro-cliniche sono diffuse intorno al nucleo funzionale principale, semplicemente raggiungibili e, allo stesso tempo, collegate al centro con servizi clinici e terapie centralizzati.
All’interno delle varie aree del centro storico vengono ricavati parcheggi sotterranei, mantenendo gli antichi muri in pietra. Le diverse unità abitative, frutto del progressivo inurbamento degli antichi casali con cortile interno rettangolare, aperto su un lato corto, vengono recuperate proponendo uno sviluppo ad uso misto. Al livello terra negozi e servizi, recuperando la connettività originale attraverso le porte ad arco originali, e ai livelli superiori abitazioni.
In equilibrio con questo recupero del centro storico, basato sull’incremento di attività e servizi, commercio di prossimità e parcheggi, viene ridefinito l’assetto di diverse aree libere fuori del centro urbano, con un nuovo polo commerciale. Viene inoltre definito un polo per l’agriturismo, sul margine del nuovo PLIS (Parco Locale di Interesse Sovracomunale) concentrando nuova costruzione e recupero degli edifici rurali esistenti, conservando e valorizzando l’accessibilità e l’uso delle proprietà libere e dei tratti di foresta inclusi nel nuovo parco.
